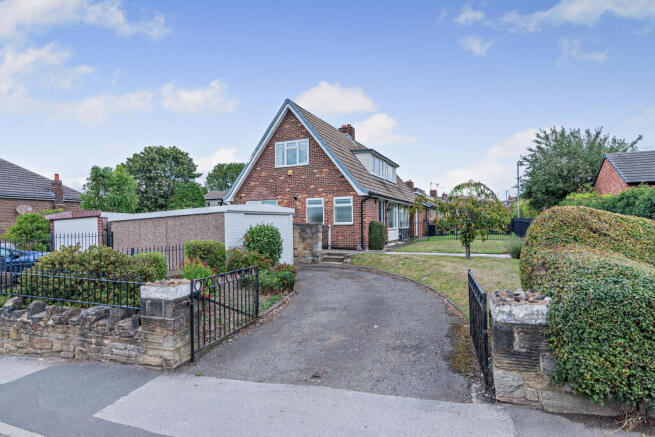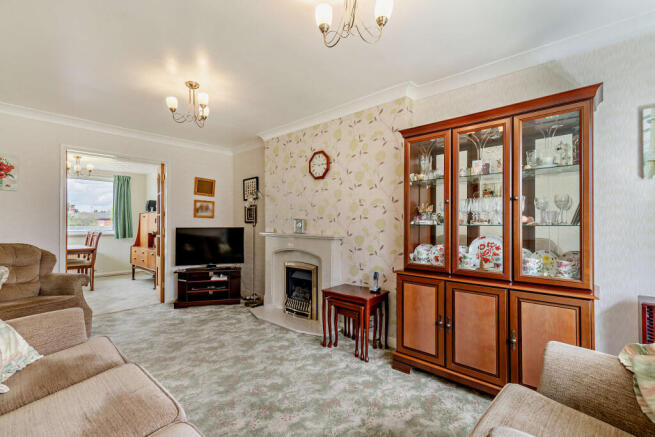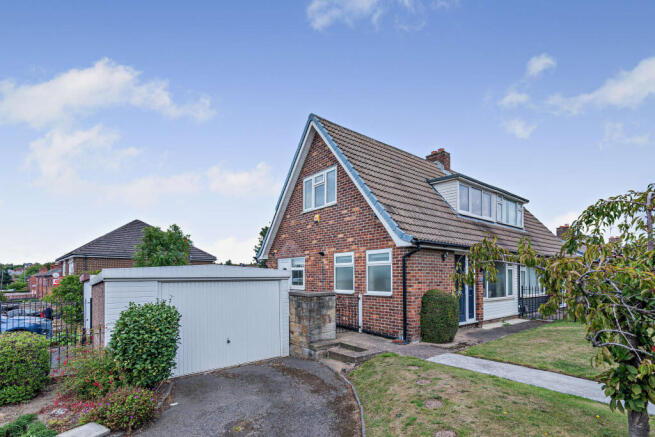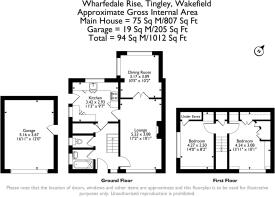
Wharfedale Rise, Tingley, West Yorkshire

- PROPERTY TYPE
Semi-Detached
- BEDROOMS
2
- BATHROOMS
1
- SIZE
807 sq ft
75 sq m
- TENUREDescribes how you own a property. There are different types of tenure - freehold, leasehold, and commonhold.Read more about tenure in our glossary page.
Freehold
Key features
- Sought After Location
- Close to Local Amenities
- Good Sized Plot
- Large Detached Garage
- Development Opportunity
- Scope to Add Value
Description
Location
Wharfedale Rise is located in a popular residential area of Tingley, with excellent commuter links to Leeds, Wakefield, and beyond via the M1 and M62. Well-regarded local schools and nearby amenities make it a great choice for families, while the area's strong demand adds appeal for developers or buyers seeking a rewarding project in a well-connected and desirable location.
Exterior
Front
Very low maintenance with an established lawned garden. Premium metal railings define the perimeter with an access gate and footpath leading to the front entrance of the property.
Side
Vehicle access from Syke Road through metal gates onto a double driveway leading to a large, detached garage (complete with power, lighting and side entrance door). In addition, there is a further parcel of land with premium metal railing surround and access gates from Syke Road providing parking for a further vehicle. A footpath leads up to the side and front entrances to the property.
Rear
The rear garden is fully enclosed and offers degree of privacy. There is small established lawned area with a variety of plants to the boarders and a small paved patio providing a seating area.
Interior - Ground Floor
Entrance Hallway
A part glazed composite exterior door, with glazed side panel to the front aspect opens onto a practical hallway which is open to the stairs leading to the first floor. Complete with central heating radiator the Hallway has doors leading off to the Living Room, Bathroom, WC, Large Storage Cupboard (which houses the recently upgraded Combination Boiler) and Kitchen.
Bathroom
Fitted with a white two piece suite comprising of bath and pedestal wash basin. Complete with full height tiling the bath also has a mains operated shower over with folding shower screen. ‘Frosted’ PVCu double glazed window to the side aspect with roller blind, vinyl flooring and central heating radiator.
Separate WC
Part tiling to the walls, fitted with a white WC. ‘Frosted’ PVCu double glazed window to the side aspect with roller blind, vinyl flooring and central heating radiator.
Kitchen
3.42 m x 2.93 m (11'3" x 9'7")
Leading off from the Hallway is a spacious Kitchen with ample storage and counterspace with a cream single bowl sink with mixer tap. Integrated cooker hood provides extraction to the free standing electric hob/cooker. A large PVCu double glazed window to the rear aspect and PVCu entrance door with double glazed window to the side aspect flood the room with light. Vinyl flooring, central heating radiator and door leading off to the Living Room.
Living Room
5.23 m x 3.08 m (17'2" x 10'1")
Leading off from the Kitchen and also leading off from the Hallway is a very spacious Living Room which can accommodate a range of furniture layouts. A gas coal effect fire inset to a feature marble effect surround and large central heating radiator. PVCu double glazed window to the front aspect, and internal part glazed French Doors to the rear of room open into the Dining Room.
Dining Room
3.17 m x 3.09 m (10'5" x 10'2")
Leading off from the Living Room is the Dining Room which is of a very good size. Complete with central heating radiator, the room enjoys the light with PVCu double glazed windows to both the side and rear aspects.
Interior - First Floor
Landing
A Landing with doors leading off to the two bedrooms and a useful storage cupboard with a central heating radiator. Access to loft which is partially boarded complete lighting and access ladders.
Main Bedroom
4.24 m x 3.08 m (13'11" x 10'1")
A large Main Bedroom, complete with built in wardrobes and integrated storage to the eave spaces. Central heating radiator and PVCu double glazed window to the front aspect.
Bedroom Two
4.27 m x 2.50 m (14'0" x 8'2")
A double bedroom complete with some storage to the eaves, central heating radiator and PVCu double glazed window to the side aspect.
Disclaimer
Every attempt has been made to ensure accuracy, however these property particulars are approximate and for illustrative purposes only. They have been prepared in good faith and they are not intended to constitute part of an offer of contract. We have not carried out a structural survey and the services, appliances and specific fittings have not been tested. All photographs, measurements, floor plans and distances referred to are given as a guide only and should not be relied upon for the purchase of any fixture or fittings. Lease details, service charges and ground rent (where applicable) are given as a guide only and should be checked prior to agreeing a sale. Where a property has a loft conversion and we have not been able to identify that building regulations were signed off, the room will be identified as a 'loft room' rather than a bedroom. AI Generated furnishings may have been applied to some images on some listing where the property is vacant and is for illustrative purposes only.
- COUNCIL TAXA payment made to your local authority in order to pay for local services like schools, libraries, and refuse collection. The amount you pay depends on the value of the property.Read more about council Tax in our glossary page.
- Band: C
- PARKINGDetails of how and where vehicles can be parked, and any associated costs.Read more about parking in our glossary page.
- Driveway
- GARDENA property has access to an outdoor space, which could be private or shared.
- Front garden,Back garden
- ACCESSIBILITYHow a property has been adapted to meet the needs of vulnerable or disabled individuals.Read more about accessibility in our glossary page.
- No wheelchair access
Wharfedale Rise, Tingley, West Yorkshire
Add an important place to see how long it'd take to get there from our property listings.
__mins driving to your place
Get an instant, personalised result:
- Show sellers you’re serious
- Secure viewings faster with agents
- No impact on your credit score
Your mortgage
Notes
Staying secure when looking for property
Ensure you're up to date with our latest advice on how to avoid fraud or scams when looking for property online.
Visit our security centre to find out moreDisclaimer - Property reference VBL-30988072. The information displayed about this property comprises a property advertisement. Rightmove.co.uk makes no warranty as to the accuracy or completeness of the advertisement or any linked or associated information, and Rightmove has no control over the content. This property advertisement does not constitute property particulars. The information is provided and maintained by Rosedale & Jones, Covering West Yorkshire. Please contact the selling agent or developer directly to obtain any information which may be available under the terms of The Energy Performance of Buildings (Certificates and Inspections) (England and Wales) Regulations 2007 or the Home Report if in relation to a residential property in Scotland.
*This is the average speed from the provider with the fastest broadband package available at this postcode. The average speed displayed is based on the download speeds of at least 50% of customers at peak time (8pm to 10pm). Fibre/cable services at the postcode are subject to availability and may differ between properties within a postcode. Speeds can be affected by a range of technical and environmental factors. The speed at the property may be lower than that listed above. You can check the estimated speed and confirm availability to a property prior to purchasing on the broadband provider's website. Providers may increase charges. The information is provided and maintained by Decision Technologies Limited. **This is indicative only and based on a 2-person household with multiple devices and simultaneous usage. Broadband performance is affected by multiple factors including number of occupants and devices, simultaneous usage, router range etc. For more information speak to your broadband provider.
Map data ©OpenStreetMap contributors.





