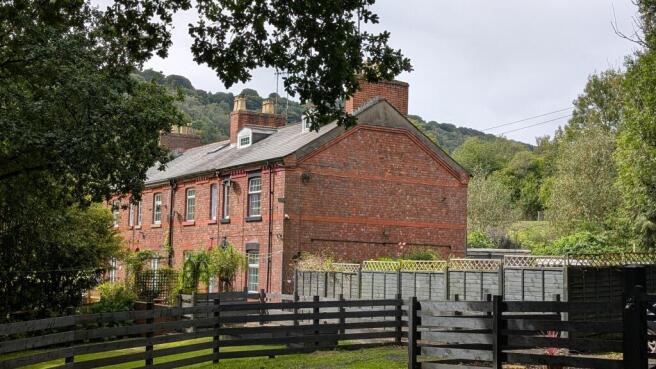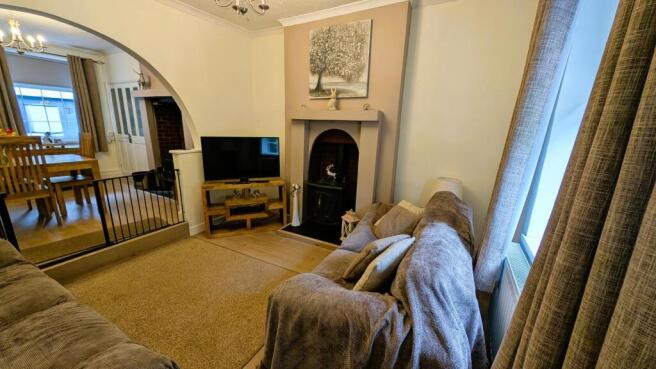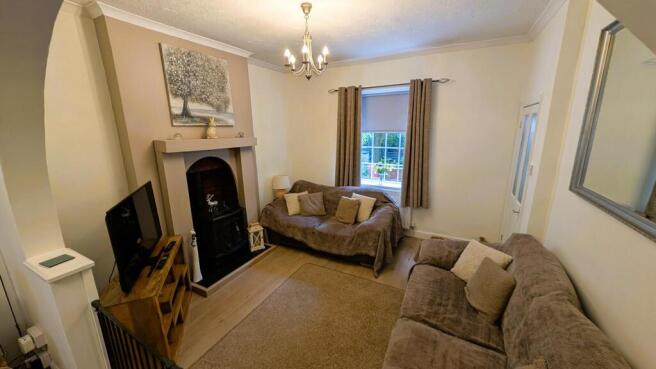Wattsville, Cross Keys

- PROPERTY TYPE
End of Terrace
- BEDROOMS
3
- SIZE
1,271 sq ft
118 sq m
- TENUREDescribes how you own a property. There are different types of tenure - freehold, leasehold, and commonhold.Read more about tenure in our glossary page.
Freehold
Key features
- 3 double bedrooms
- Living room with wood burner
- Dining room with multi-fuel burner
- Galley kitchen with garden access
- Family bathroom with bath & shower
- Approx. ¼ acre front & side gardens
- Private parking compound (4–5 cars)
- Outbuildings (currently stables/kennels with storage)
- Garden room (ideal as treatment room/office/playroom/hobby room)
- Double glazed throughout
Description
Upon entering, you are greeted by two inviting reception rooms, perfect for entertaining guests or enjoying quiet family evenings. The layout flows seamlessly, creating a warm and welcoming atmosphere throughout. The three well-proportioned bedrooms provide comfortable retreats for rest and relaxation, making this property ideal for families or those seeking extra space.
The location in Wattsville offers a peaceful residential setting, while still being conveniently close to local amenities and transport links. This combination of space, character, and convenience makes this end terrace house a truly exceptional opportunity for anyone looking to settle in this lovely area.
In summary, this property is not just a house; it is a home filled with potential and charm, waiting for the right owner to make it their own. Don't miss the chance to view this remarkable property and experience its spaciousness for yourself.
Kitchen - 17'1" x 7'7" - This kitchen is designed with practicality in mind, featuring wood-effect cabinetry providing ample storage. It is fitted with modern appliances including a large cooker and a washing machine, thoughtfully arranged along the counter space. The room benefits from natural light through two sizeable windows, which overlooks the garden. The floor is finished with dark tiling that contrasts nicely with the warm wood tones of the cabinets.
Dining Room - 13'5" x 11'10" - The dining area is warm and inviting. The room is characterised by attractive oak effect flooring and a traditional fireplace that feeds the central heating and hot water system and is deceptively spacious. The room has built-in cupboards with glass-fronted doors. Natural light filters in through a curtained window, and the space benefits from a charming open-plan archway connecting it to the adjacent sitting room, allowing for a seamless flow between the two spaces.
Living Room - 12'2" x 12'2" - This sitting room offers a cosy retreat with a classic fireplace featuring a charming wood-burning stove set within a brick arch. The neutral carpet underfoot adds warmth, while the windows with curtains provide natural light and a view outside. This room is a spacious place for relaxing or entertaining.
Bathroom - 8'6" x 6'7" - The bathroom is finished with modern, large-format tiles in neutral tones that cover the walls and floor, creating a sleek, cohesive look. It features a white suite with a bathtub and a shower screen, a pedestal basin, and a contemporary toilet. A frosted window allows for privacy while letting in natural light, and there is a wall-mounted cabinet for additional storage. The room feels fresh and well-appointed.
Bedroom 1 - 11'10" x 8'2" - This bedroom is a comfortable double room with a neutral palette and plenty of built-in storage, including wardrobes and overhead cupboards that provide excellent space-saving solutions. The room benefits from plenty of natural light and the flooring is light-coloured, complementing the soft furnishings and creating a restful atmosphere.
Bedroom 2 - 11'6" x 8'6" - A cosy bedroom featuring a double bed and a built-in wardrobe, making good use of the compact space. The room is softly decorated with a delicate colour scheme and accented with a floating shelf for personal items. This room is ideal for a child or as a guest bedroom.
Bedroom 3 - 14'5" x 9'10" - An attic room converted into a bright and functional space, currently used as a study or craft room but was previously bedroom. It has sloping ceilings with recessed lighting and Dorma windows that flood the room with natural light. The floor is finished with light wood effect flooring, and there is a simple desk set up alongside storage cupboards built into the eaves, making good use of the space.
Rear Garden - The rear garden is a well-maintained outdoor space with a paved patio area adjacent to the property, ideal for seating or outdoor dining. Beyond the patio, the garden includes a lawn bordered by plants and shrubs, a circular paved feature with a birdbath or sundial at its centre, and several garden sheds for storage. The garden is enclosed with a combination of fencing and mature trees providing privacy and a peaceful setting.
Front Exterior - The front exterior showcases a charming, traditional red-brick façade with two storeys and double-glazed windows. A bright red front door adds a cheerful splash of colour and character to the home. Set back from the road, the property features a small paved front garden bordered by greenery and a low wall — a classic feature of period homes in the area. Notably, this is the largest of the four terraced houses in the row, offering additional space and presence.
Garden Room - A versatile outbuilding space with natural light streaming in through a adequate sized window. The room is currently arranged for relaxation or light therapy, with comfortable seating and a massage chair but has scope for many other uses. It also has its own circuit board separate from the house.
Private Compound - Beyond the immediate garden, there is a further enclosed area with two stables, garden sheds, and storage units. This space is ideal for outdoor activities, gardening projects, or simply enjoying fresh air in a sheltered environment. The boundaries are well defined with fencing, and mature trees provide additional privacy. This area also offers excellent space for vehicle parking, comfortably accommodating three to four cars with ease.
Brochures
Wattsville, Cross Keys- COUNCIL TAXA payment made to your local authority in order to pay for local services like schools, libraries, and refuse collection. The amount you pay depends on the value of the property.Read more about council Tax in our glossary page.
- Band: C
- PARKINGDetails of how and where vehicles can be parked, and any associated costs.Read more about parking in our glossary page.
- Yes
- GARDENA property has access to an outdoor space, which could be private or shared.
- Yes
- ACCESSIBILITYHow a property has been adapted to meet the needs of vulnerable or disabled individuals.Read more about accessibility in our glossary page.
- Ask agent
Energy performance certificate - ask agent
Wattsville, Cross Keys
Add an important place to see how long it'd take to get there from our property listings.
__mins driving to your place
Get an instant, personalised result:
- Show sellers you’re serious
- Secure viewings faster with agents
- No impact on your credit score
Your mortgage
Notes
Staying secure when looking for property
Ensure you're up to date with our latest advice on how to avoid fraud or scams when looking for property online.
Visit our security centre to find out moreDisclaimer - Property reference 34162519. The information displayed about this property comprises a property advertisement. Rightmove.co.uk makes no warranty as to the accuracy or completeness of the advertisement or any linked or associated information, and Rightmove has no control over the content. This property advertisement does not constitute property particulars. The information is provided and maintained by Honey Grove Sales & Lettings, Covering Newport & Cwmbran. Please contact the selling agent or developer directly to obtain any information which may be available under the terms of The Energy Performance of Buildings (Certificates and Inspections) (England and Wales) Regulations 2007 or the Home Report if in relation to a residential property in Scotland.
*This is the average speed from the provider with the fastest broadband package available at this postcode. The average speed displayed is based on the download speeds of at least 50% of customers at peak time (8pm to 10pm). Fibre/cable services at the postcode are subject to availability and may differ between properties within a postcode. Speeds can be affected by a range of technical and environmental factors. The speed at the property may be lower than that listed above. You can check the estimated speed and confirm availability to a property prior to purchasing on the broadband provider's website. Providers may increase charges. The information is provided and maintained by Decision Technologies Limited. **This is indicative only and based on a 2-person household with multiple devices and simultaneous usage. Broadband performance is affected by multiple factors including number of occupants and devices, simultaneous usage, router range etc. For more information speak to your broadband provider.
Map data ©OpenStreetMap contributors.




