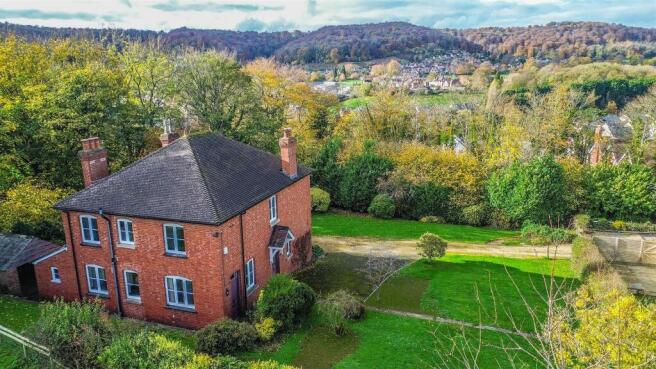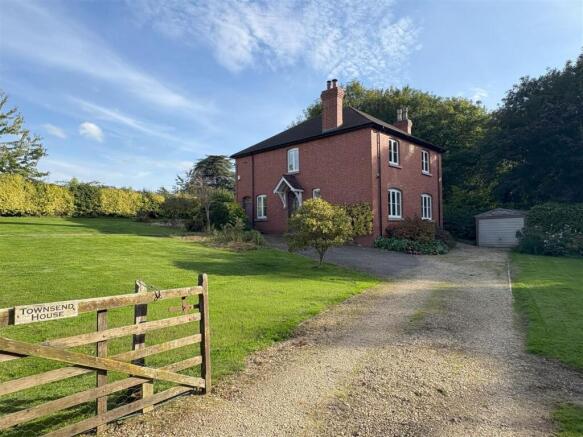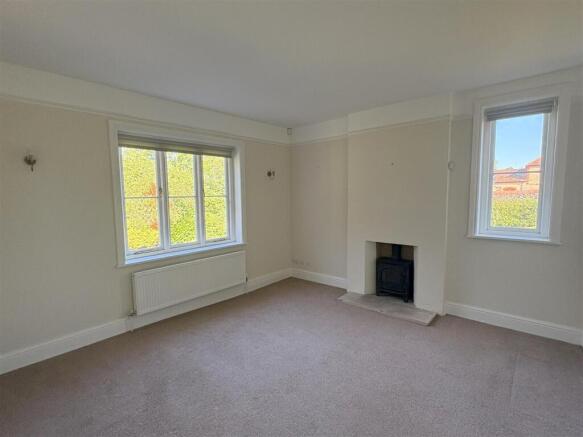Drake Lane, Dursley

Letting details
- Let available date:
- Now
- Deposit:
- £2,710A deposit provides security for a landlord against damage, or unpaid rent by a tenant.Read more about deposit in our glossary page.
- Min. Tenancy:
- Ask agent How long the landlord offers to let the property for.Read more about tenancy length in our glossary page.
- Let type:
- Long term
- Furnish type:
- Unfurnished
- Council Tax:
- Ask agent
- PROPERTY TYPE
Detached
- BEDROOMS
4
- BATHROOMS
2
- SIZE
Ask agent
Key features
- Detached Character Cottage
- Four Double Bedrooms
- Idyllic Location
- Garage and Ample Parking
- Walking Distance to Town Centre
- Council Tax Band E
- Energy Rating D
Description
Situation - This well presented detached home is situated within walking distance of the town centre of Dursley and the famous Cotswold Way. The town offers a range of shopping facilities including Sainsbury's supermarket, primary and secondary schools, swimming pool, sports centre and 18 hole golf course. The town is well placed for access to the A38 and onward connections to the M5/M4 motorway network with both junctions 13 and 14 of the M5 being approximately 15 minutes drive from the property. The nearby village of Cam has a 'Park and Ride railway station with regular services to Gloucester, Bristol and Cheltenham.
Accommodation - (Please note that our room sizes are quoted in metres to the nearest one hundredth of a metre on a wall to wall basis. The imperial equivalent (included in brackets) is only intended as an approximate guide).
Entrance Hall - With quarry tiled flooring and glazed front door.
Living Room - 3.93m x 4.13m (4.26m) (12'10" x 13'6" (13'11")) - Cosy living room with woodburner, carpeted flooring and dual aspect views.
Dining Room - 3.94m x 3.51m (extending to 3.64m) (12'11" x 11'6" - With carpeted flooring and windows overlooking garden.
Kitchen - 3.92m x 4.47m (extending to 5.03m) (12'10" x 14'7" - Spacious kitchen/breakfast room with a range of wall and base units, single electric oven, gas hob, stainless steel sink, laminate work surfaces, plumbing for dishwasher, vinyl flooring, external access and views over garden to rear.
Utility - 3.91m x 2.82m (12'9" x 9'3") - Utility room with a range of wall and base units, stainless steel sink, laminate work surfaces, plumbing for appliances, garden access and dual aspect views.
Wc - With wash basin, wc, quarry tiled flooring and window to rear.
Stairs To First Floor Landing - Carpeted flooring, shelving to landing and window to front.
Master Bedroom - 4.07m x 4.06m (13'4" x 13'3") - Double bedroom with carpeted flooring and window to rear.
Ensuite - White suite comprising of wash basin, wc, shower cubicle and window to rear.
Bedroom Two - 4.07m x 4.14m (extending to 4.38m) (13'4" x 13'6" - Double bedroom with carpeted flooring, decorative fireplace and window to front.
Bedroom Three - 4.08m x 3.53m (extending to 3.77m) (13'4" x 11'6" - Double bedroom with carpeted flooring and window to front.
Bedroom Four - 3.48m x 2.10m (extending to 2.36m) (11'5" x 6'10" - Double bedroom with carpeted flooring and window to rear.
Bathroom - White suite comprising of wash basin, wc, bath and window to rear.
Externally - Private enclosed gardens laid to lawn with ample parking, garage and wood store.
Agents Note - Available Date: 16th October 2025
Minimum Tenancy Length: 12 Months
Deposit: £2710.00
Council Tax Band: E
Energy Rating: D
Minimum Annual Income Requirement: £75,000
Unfurnished
Utilities: Mains Gas, Electric, Water and Sewerage are connected.
Standard Meters for Electricity, Gas and Water
Broadband: ADSL (Asymmetric Digital Subscriber Line)
For mobile signal and wireless broadband: Please see for more information
Brochures
Drake Lane, DursleyBrochure- COUNCIL TAXA payment made to your local authority in order to pay for local services like schools, libraries, and refuse collection. The amount you pay depends on the value of the property.Read more about council Tax in our glossary page.
- Band: E
- PARKINGDetails of how and where vehicles can be parked, and any associated costs.Read more about parking in our glossary page.
- Garage
- GARDENA property has access to an outdoor space, which could be private or shared.
- Yes
- ACCESSIBILITYHow a property has been adapted to meet the needs of vulnerable or disabled individuals.Read more about accessibility in our glossary page.
- Ask agent
Drake Lane, Dursley
Add an important place to see how long it'd take to get there from our property listings.
__mins driving to your place



Notes
Staying secure when looking for property
Ensure you're up to date with our latest advice on how to avoid fraud or scams when looking for property online.
Visit our security centre to find out moreDisclaimer - Property reference 34162225. The information displayed about this property comprises a property advertisement. Rightmove.co.uk makes no warranty as to the accuracy or completeness of the advertisement or any linked or associated information, and Rightmove has no control over the content. This property advertisement does not constitute property particulars. The information is provided and maintained by Bennett Jones, Dursley. Please contact the selling agent or developer directly to obtain any information which may be available under the terms of The Energy Performance of Buildings (Certificates and Inspections) (England and Wales) Regulations 2007 or the Home Report if in relation to a residential property in Scotland.
*This is the average speed from the provider with the fastest broadband package available at this postcode. The average speed displayed is based on the download speeds of at least 50% of customers at peak time (8pm to 10pm). Fibre/cable services at the postcode are subject to availability and may differ between properties within a postcode. Speeds can be affected by a range of technical and environmental factors. The speed at the property may be lower than that listed above. You can check the estimated speed and confirm availability to a property prior to purchasing on the broadband provider's website. Providers may increase charges. The information is provided and maintained by Decision Technologies Limited. **This is indicative only and based on a 2-person household with multiple devices and simultaneous usage. Broadband performance is affected by multiple factors including number of occupants and devices, simultaneous usage, router range etc. For more information speak to your broadband provider.
Map data ©OpenStreetMap contributors.



