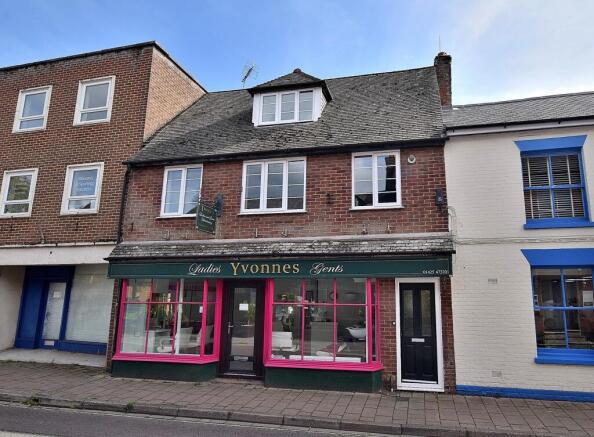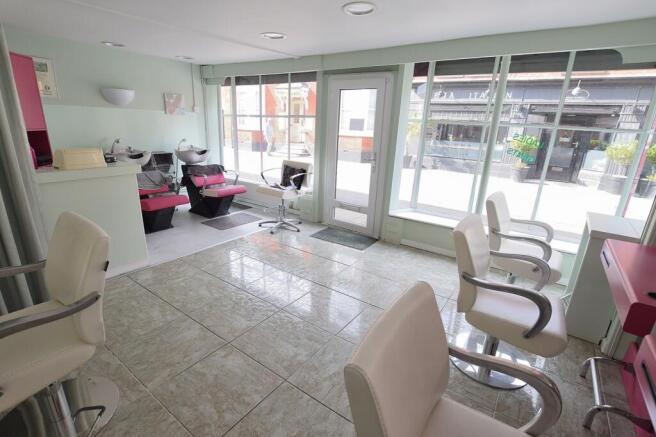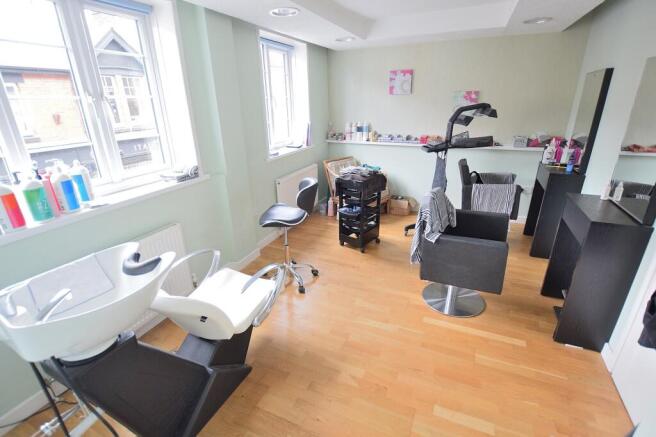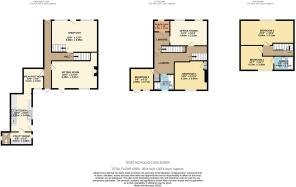
West Street, Ringwood, Hampshire. BH24 1DY

- PROPERTY TYPE
House
- BEDROOMS
4
- BATHROOMS
2
- SIZE
Ask agent
- TENUREDescribes how you own a property. There are different types of tenure - freehold, leasehold, and commonhold.Read more about tenure in our glossary page.
Freehold
Key features
- Shop unit and house and enclosed garden.
- Double Fronted bay windows to shop unit
- 4 bedroom house with 2 bathrooms
- South backing garden
- Viewing recommended by Sole Agent
- First time to market since 1946
- No onward Chain
- Gas Fired heating - Double glazed windows
- Modern fitted kitchen & utility room
- Ground floor cloakroom
Description
SHOP UNIT
5.68m x 3.95m (18' 8" x 13' 0")
A double fronted single glazed shop unit with bay windows to either side with UPVC double glazed door providing access to main shop currently set up as a Hair Salon with smooth finished ceiling, numerous ceiling downlights, two double panelled radiators with independent thermostats, tiled flooring, wall mounted Honeywell central heating thermostat, power points, telephone connection point, wall uplighters, half glazed door provides access to Inner Hall providing access to the residential accommodation and staircase provides access to:
FIRST FLOOR LANDING
2.34m x 2.30m (7' 8" x 7' 7")
Light, radiator, connecting door to main residential accommodation, door provides access to boiler room with UPVC double glazed window facing front access providing access to various plumbing works and door provides access to first floor Studio.
STUDIO
4.64m x 3.15m (15' 3" x 10' 4")
Numerous ceiling downlights, two sets of UPVC double glazed windows overlooking the High Street. Two single panelled radiators with independent thermostats, numerous power points and connecting door to main residential accommodation.
PLEASE NOTE
Known as No. 11 West Street with composite front door to :
ENTRANCE HALL
8.34m x 0.95m (27' 4" x 3' 1")
Providing access to gas meter, wall mounted Central heating thermostat, quarry tiled flooring, UPVC double glazed door providing access to rear garden, door to Kitchen, door to Sitting Room, glazed return door to Shop Unit and staircase to first floor landing.
SITTING ROOM
5.79m x 3.45m (19' 0" x 11' 4")
Smooth finished ceiling with feature beam with UPVC double glazed door providing access to the courtyard garden which faces South. Double glazed window overlooking garden. Attractive brick fireplace surround with open grate, wood strip flooring, wall light point, TV aerial point, two double panel radiators.
BREAKFAST ROOM
2.62m x 2.56m (8' 7" x 8' 5")
Smooth finished ceiling, ceiling light point, UPVC double glazed window overlooking rear garden aspect. Radiator, telephone point, Opening provides access to:
KITCHEN
4.73m x 2.79m (15' 6" x 9' 2")
Smooth finished ceiling with numerous LED downlights, heat detector, comprehensive range of modern wall mounted and floor mounted storage units with laminated roll top work surfaces with fitted five burner AEG gas hob with Hotpoint extractor above. Tiled splash back. Stainless steel sink with single drainer and monobloc mixer tap, space for upright fridge/freezer, fitted AEG double oven and grill, Pull out pantry cupboard. Full size cutlery drawer with two double pan drawers beneath, plate rack, access to safety trip consumer unit, double panelled radiator with independent thermostat, quarry tiled flooring, UPVC double glazed window overlooking courtyard rear garden, space for dishwasher, stable door providing access to rear garden, door provides access to:
UTILITY ROOM
2.12m x 1.42m (6' 11" x 4' 8")
Ceiling light, comprehensive range of storage units with space and plumbing for automatic washing machine beneath and tumble dryer. Tiled flooring and door provides access to:
CLOAKROOM
1.38m x 1.09m (4' 6" x 3' 7")
Ground floor cloakroom with light, UPVC double glazed window, wall mounted wash hand basin with tiled splash back, low level WC, radiator with independent thermostat.
FIRST FLOOR LANDING
2.82m x 1.90m (9' 3" x 6' 3")
Smooth finished ceiling, ceiling light, smoke detector, additional staircase to second floor landing, second smoke detector, radiator with independent thermostat, door providing access to boiler cupboard which houses a Glow Worm boiler with pressurised hot water cylinder, ceiling light and access to the Honeywell central heating programmer. lockable door provides access to accommodation above shop. staircase to second floor landing, door provides access to:
BEDROOM 1
3.62m x 3.57m (11' 11" x 11' 9")
Smooth finished ceiling, ceiling light, UPVC double glazed window facing rear garden aspect, storage cupboard to one side of chimney breast. Double panelled radiator with independent thermostat, power points.
BEDROOM 2
2.93m x 2.84m (9' 7" x 9' 4")
Ceiling light point, UPVC double glazed window facing rear aspect with double opening doors providing access to roof. Double panelled radiator, power points.
BATHROOM
2.32m x 1.77m (7' 7" x 5' 10")
Opaque UPVC double glazed window. Smooth finished ceiling, ceiling light, panelled enclosed bath with mixer taps, low level WC, pedestal wash hand basin with hot and cold tap, ladder style radiator to one side, glazed door provides access to shower cubicle with shower mixer bar and shower attachment.
SECOND FLOOR LANDING
3.37m x 1.66m (11' 1" x 5' 5")
Ceiling light point, borrowed light window from loft, smoke detector, mains volted smoke detector, access to loft via roof hatch, wall mounted safety trip consumer unit, door provides access to:
BEDROOM 3
6.92m x 3.11m (22' 8" x 10' 2")
Feature beamed ceiling, UPVC dormer window to front overlooking High Street. Radiator beneath with independent thermostat, power points.
BEDROOM 4
3.55m x 3.06m (11' 8" x 10' 0")
Beamed ceiling, ceiling light points, UPVC double glazed dormer window to rear, double panelled radiator with independent thermostat. Power points.
EN SUITE SHOWER ROOM
2.25m x 1.65m (7' 5" x 5' 5")
White suite comprising panelled enclosed bath with mixer taps and shower attachment with overhead shower attachment. Manrose extractor, low level WC, pedestal wash hand basin with tiled splash back, tiled flooring, 3 LED downlights, Velux window to rear.
COURTYARD GARDEN
Situated over two different levels, raised patio and shrub borders. Facing a South/Westerly aspect, outside power and water points, glazed greenhouse, the garden is enclosed by brick walling and close boarded fencing with numerous shrubs and bushes. Outside floodlights.
RATEABLE VALUE
£14,750.00 rates payable at £49.9p in the £ (year commencing 1st April 2024)
VIEWING ARRANGEMENTS
Viewing Strictly by appointment. To arrange to see this property please phone Ross Nicholas & Company on .
DIRECTIONAL NOTE
Follow the signs for Ringwood and the main street is West Street where the property will be found.
PLEASE NOTE
Please Note All measurements quoted are approximate and for general guidance only. The fixtures, fittings, services and appliances have not been tested and therefore, no guarantee can be given that they are in working order. Photographs have been produced for general information and it cannot be inferred that any item shown is included with the property.
BUYERS NOTE
Require a survey? Visit our website for further information. Successful buyers will be required to complete online identity checks provided by Lifetime Legal. The cost of these checks is £55 inc. VAT per purchase which is paid in advance, directly to Lifetime Legal. This charge verifies your identity in line with our obligations as agreed with HMRC and includes mover protection insurance to protect against the cost of an abortive purchase.
Brochures
Brochure- COUNCIL TAXA payment made to your local authority in order to pay for local services like schools, libraries, and refuse collection. The amount you pay depends on the value of the property.Read more about council Tax in our glossary page.
- Band: TBC
- PARKINGDetails of how and where vehicles can be parked, and any associated costs.Read more about parking in our glossary page.
- Ask agent
- GARDENA property has access to an outdoor space, which could be private or shared.
- Yes
- ACCESSIBILITYHow a property has been adapted to meet the needs of vulnerable or disabled individuals.Read more about accessibility in our glossary page.
- Ask agent
Energy performance certificate - ask agent
West Street, Ringwood, Hampshire. BH24 1DY
Add an important place to see how long it'd take to get there from our property listings.
__mins driving to your place
Get an instant, personalised result:
- Show sellers you’re serious
- Secure viewings faster with agents
- No impact on your credit score
Your mortgage
Notes
Staying secure when looking for property
Ensure you're up to date with our latest advice on how to avoid fraud or scams when looking for property online.
Visit our security centre to find out moreDisclaimer - Property reference PRB10693. The information displayed about this property comprises a property advertisement. Rightmove.co.uk makes no warranty as to the accuracy or completeness of the advertisement or any linked or associated information, and Rightmove has no control over the content. This property advertisement does not constitute property particulars. The information is provided and maintained by Ross Nicholas & Co, New Milton. Please contact the selling agent or developer directly to obtain any information which may be available under the terms of The Energy Performance of Buildings (Certificates and Inspections) (England and Wales) Regulations 2007 or the Home Report if in relation to a residential property in Scotland.
*This is the average speed from the provider with the fastest broadband package available at this postcode. The average speed displayed is based on the download speeds of at least 50% of customers at peak time (8pm to 10pm). Fibre/cable services at the postcode are subject to availability and may differ between properties within a postcode. Speeds can be affected by a range of technical and environmental factors. The speed at the property may be lower than that listed above. You can check the estimated speed and confirm availability to a property prior to purchasing on the broadband provider's website. Providers may increase charges. The information is provided and maintained by Decision Technologies Limited. **This is indicative only and based on a 2-person household with multiple devices and simultaneous usage. Broadband performance is affected by multiple factors including number of occupants and devices, simultaneous usage, router range etc. For more information speak to your broadband provider.
Map data ©OpenStreetMap contributors.





