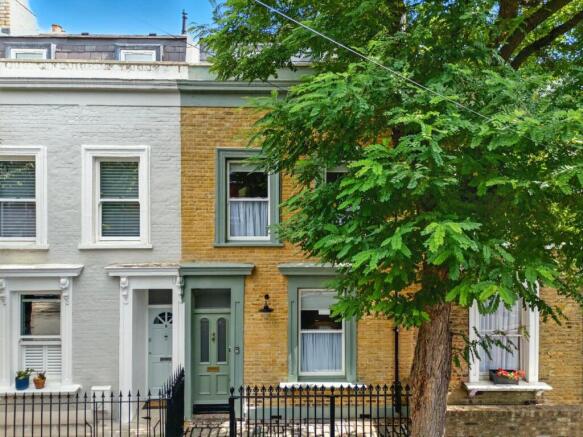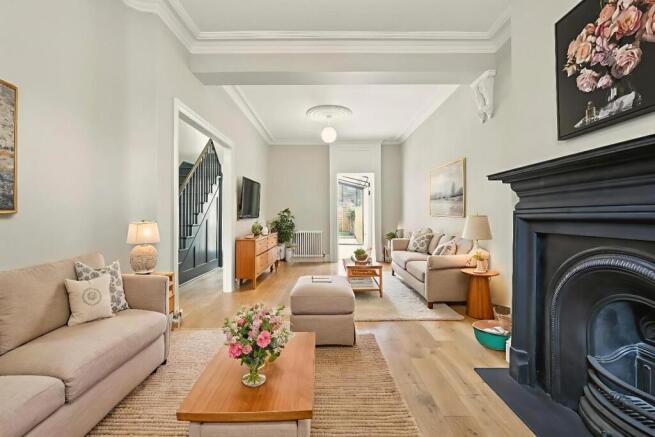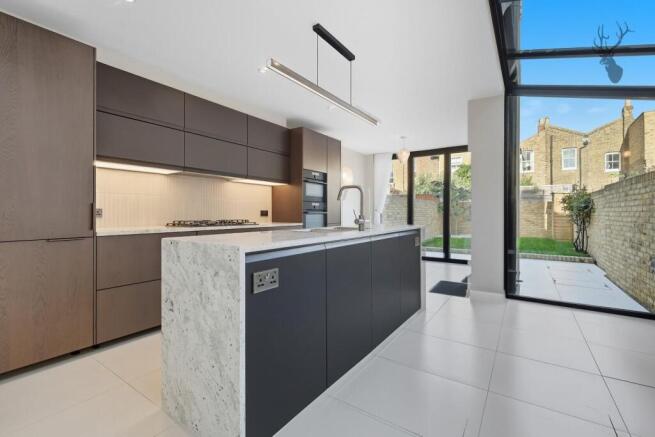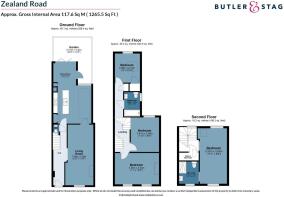
4 bedroom house for sale
Zealand Road, Bow, Driffield Road Conservation Area

- PROPERTY TYPE
House
- BEDROOMS
4
- BATHROOMS
2
- SIZE
1,266 sq ft
118 sq m
- TENUREDescribes how you own a property. There are different types of tenure - freehold, leasehold, and commonhold.Read more about tenure in our glossary page.
Freehold
Key features
- Three Storey Mid-19th Century Victorian House
- Glass Roof Extension (Kitchen Diner) & Mansard/Loft Room
- Four Bedrooms
- Two Bathrooms & Down Stairs Toilet
- Air Conditioning - Kitchen & Top Floor Bedroom
- Period Features - Sash Windows / Colum Radiators / Coving / Ceiling Roses / Feature Fire Places
- Granite Work Surfaces / High End Integrated Appliances / Bi-Folding Doors
- Bespoke Accoya Wood Front Door
- Walk-in Closet Top Floor
- Chain Free
Description
Set within the Driffield Road Conservation Area and forming part of this charming residential enclave (Zealand Road), this beautifully renovated mid-19th century residence offers the perfect blend of period character and contemporary refinement. Extended to the ground floor and thoughtfully designed across three stories with an elegant mansard roof, the home provides a bright and expansive living space and an exceptional standard of living for modern family life.
The house presents a smart façade that contributes to the repetitive and rhythmic character of the streetscape with its sash windows, wrought iron railings to front boundary line and London stock brick work to name all but a few.
Behind its handsome façade lies a meticulously finished interior where every detail has been considered. Entering the front door you are greeted with a wider than average welcoming entrance hall with contrasting oak flooring which runs through in to double through reception room. Heading into the reception room you immediately acknowledge the striking black Victorian fireplace which complements the additional period features of the sash windows, cove cornicing and column radiators adding depth and character to the room. The interior has been finished in a calm, neutral palette, creating a timeless backdrop that allows natural light to flow effortlessly through the home.
The heart of the home is the extended kitchen diner, bathed in natural light from a stunning glass roof and opening seamlessly to the garden through bi-fold doors. Designed with both style and functionality in mind, the space features luxurious granite work surfaces and a central island that serves as both a workspace and a social hub. Sleek, contrasting dark flat-panel cabinetry provides a contemporary edge, while integrated high-end appliances complete this exceptional kitchen, blending modern convenience with a sophisticated aesthetic. Finishing off the downstairs is a cloakroom which has been finished with a touch of elegance, featuring an Brutalist–inspired sink sourced from the Barbican. This distinctive piece adds a sense of design heritage and individuality, elevating the space beyond the ordinary and making even the most practical room in the house a statement of style.
Upstairs the natural light pours in with well positioned sash windows, illuminating the landing/hallway. The principal bedroom boasts a lavishly sized dimension which is full width of the house, twin aspect sash windows, high ceilings, feature fire place, coving and ceiling rose. The second bedroom is a comfortable double size boasting vaulted ceiling with Velux window. Completing the first floor is an additional double sized bedroom and bathroom which has been designed in a contemporary style, finished in a soothing neutral palette that enhances light and space. A striking feature wall of contrasting green hexagonal tiling defines the bath area, adding texture, depth, and a bold modern edge to the otherwise calm and understated scheme. The result is a space that feels both serene and stylish, blending clean lines with a touch of individuality.
Occupying the entire top floor, this expansive bedroom suite offers exceptional privacy and comfort. With generous proportions and elevated views, it features a sleek en-suite bathroom, creating a self-contained haven ideal for guests, older children, or use as a luxurious secondary principal suite.
The property opens onto an easy-maintenance garden, framed by attractive London stock brick walls that provide both character and privacy. The outdoor area is finished with matching tiles to the kitchen, creating a seamless transition between indoors and out. Designed for modern living, the garden offers the perfect setting for entertaining, relaxing, or enjoying an al fresco lifestyle with minimal upkeep.
Zealand Road borders the award-winning Victoria Park one of east London’s most spacious alfresco-eating spots, with two lakes, a boating pond, the much loved Pavilion (waterside) café, playgrounds, and a scattering of other Instagram-worthy delights. In close proximity is the renowned Chisenhale Gallery, famous for presenting some of the world’s most celebrated artists and not forgetting the Historic Roman Road home to neighbourhood favourites Zealand Cafe, Brixton, Pizza, Mae + Harvey and Whole Fresh, which sit alongside the traditional street market, which runs thrice weekly.
Excellent transport links are nearby, including several bus routes into the City, whilst Bethnal Green underground and Mile End (Central, District and Hammersmith & City) are just about equidistant from the property.
Brochures
Zealand Road, Bow, Driffield Road Conservation Are- COUNCIL TAXA payment made to your local authority in order to pay for local services like schools, libraries, and refuse collection. The amount you pay depends on the value of the property.Read more about council Tax in our glossary page.
- Band: E
- PARKINGDetails of how and where vehicles can be parked, and any associated costs.Read more about parking in our glossary page.
- Permit
- GARDENA property has access to an outdoor space, which could be private or shared.
- Yes
- ACCESSIBILITYHow a property has been adapted to meet the needs of vulnerable or disabled individuals.Read more about accessibility in our glossary page.
- Ask agent
Zealand Road, Bow, Driffield Road Conservation Area
Add an important place to see how long it'd take to get there from our property listings.
__mins driving to your place
Get an instant, personalised result:
- Show sellers you’re serious
- Secure viewings faster with agents
- No impact on your credit score
Your mortgage
Notes
Staying secure when looking for property
Ensure you're up to date with our latest advice on how to avoid fraud or scams when looking for property online.
Visit our security centre to find out moreDisclaimer - Property reference 34162581. The information displayed about this property comprises a property advertisement. Rightmove.co.uk makes no warranty as to the accuracy or completeness of the advertisement or any linked or associated information, and Rightmove has no control over the content. This property advertisement does not constitute property particulars. The information is provided and maintained by Butler & Stag, London. Please contact the selling agent or developer directly to obtain any information which may be available under the terms of The Energy Performance of Buildings (Certificates and Inspections) (England and Wales) Regulations 2007 or the Home Report if in relation to a residential property in Scotland.
*This is the average speed from the provider with the fastest broadband package available at this postcode. The average speed displayed is based on the download speeds of at least 50% of customers at peak time (8pm to 10pm). Fibre/cable services at the postcode are subject to availability and may differ between properties within a postcode. Speeds can be affected by a range of technical and environmental factors. The speed at the property may be lower than that listed above. You can check the estimated speed and confirm availability to a property prior to purchasing on the broadband provider's website. Providers may increase charges. The information is provided and maintained by Decision Technologies Limited. **This is indicative only and based on a 2-person household with multiple devices and simultaneous usage. Broadband performance is affected by multiple factors including number of occupants and devices, simultaneous usage, router range etc. For more information speak to your broadband provider.
Map data ©OpenStreetMap contributors.





