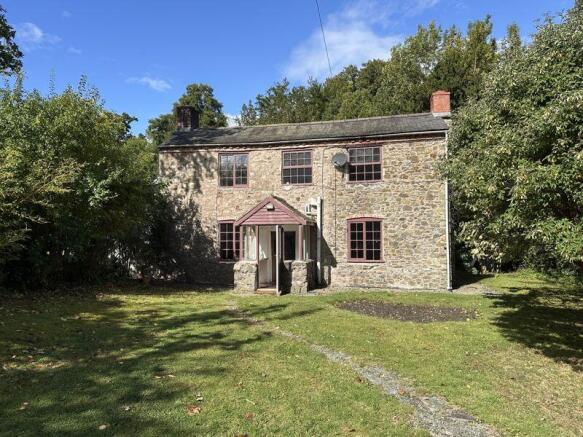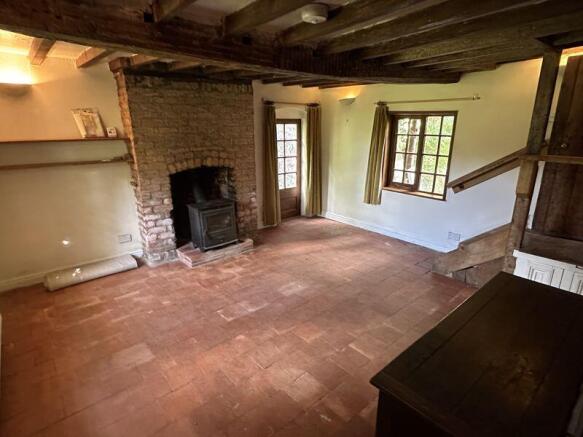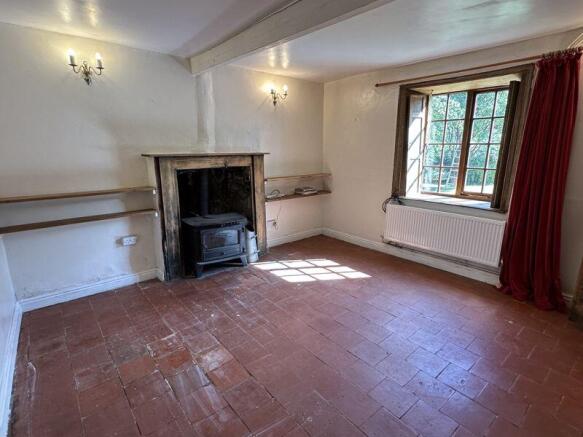Bwlch-Y-Cibau, Llanfyllin

Letting details
- Let available date:
- Now
- Deposit:
- £1,442A deposit provides security for a landlord against damage, or unpaid rent by a tenant.Read more about deposit in our glossary page.
- Min. Tenancy:
- Ask agent How long the landlord offers to let the property for.Read more about tenancy length in our glossary page.
- Let type:
- Long term
- Furnish type:
- Ask agent
- Council Tax:
- Ask agent
- PROPERTY TYPE
Detached
- BEDROOMS
4
- BATHROOMS
2
- SIZE
Ask agent
Key features
- Well-proportioned characterful detached four-bedroom property
- Standing in approximately 1 acre of gardens
- Ample off-road parking, LPG central heating
- Located on the fringes of the village of Bwlch-Y-Cibau, around 2.5 miles from the town of Llanfyllin
- EPC Rating 34|F Council Tax Band 'G'
- Holding Deposit £288.00 Deposit £1,442.00
Description
Location
Bryngwyn Cottage, is located on the fringes of the small village of Bwlch-Y-Cibau, with a Public House and Village Hall, the charming market town of Llanfyllin lies approximately 2 miles up the road. The town, surrounded by the rolling hills typical of the Mid-Wales borders, it is an ideal centre for exploring Snowdonia, the Berwyn Mountains and Lake Vyrnwy. Benefitting from a range of local shops, restaurants, hotels and public houses, together with a doctor's surgery and dental practice. The town also has excellent primary and high schools, together with an associated sports centre and Library. A further range of amenities can be found in the nearby market towns of Welshpool (12 miles) and Oswestry (14 miles.)
Entrance Porch
Timber glazed entrance door and porch with original red tile flooring.
Kitchen
15' 3'' x 13' 5'' (4.66m x 4.09m)
Continuation of red tile flooring, timber base units with timber work surface above, tile surround and splash back, space and wiring for freestanding oven, under counter mounted sink, radiator.
Utility Room
8' 9'' x 6' 7'' (2.67m x 2.01m)
Concrete floor, timber work surface, stainless steel sink and drainer, space and plumbing for washing machine, 'Worcester' gas boiler, door to rear elevation.
Dining Room
13' 11'' x 13' 5'' (4.24m x 4.10m)
Red tile flooring, timber surround fireplace with wood burning stove, aerial point, radiator, timber shutters.
Hallway
Red tile flooring, radiator.
Entrance Hallway
Red and black tile flooring, metal framed glazed door leading to side elevation.
Cloakroom
Red tile flooring, low level w.c., vanity sink unit with tile splash back, radiator.
Lounge
16' 0'' x 14' 7'' (4.88m x 4.44m)
Red tile flooring, wood burning stove with brick surround fireplace and tiled hearth, timber glazed door to Log Shed, radiator, timber beamed ceiling.
Study
12' 2'' x 6' 2'' (3.71m x 1.87m)
Tile flooring, radiator, timber beamed ceiling.
Stairs to First Floor Landing Area
Carpeted spindle staircase, 'Velux' window.
Bedroom 1
26' 6'' x 10' 10'' (8.07m x 3.30m)
Carpet floor covering, open fireplace, radiator, feature stained glass window. Walk-in wardrobe with shelving and clothes rails.
En-Suite
Laminate flooring, panel bath, vanity sink unit, low level w.c., electric heated towel rail.
Bedroom 2
14' 1'' x 10' 2'' (4.30m x 3.09m)
Carpet floor covering, open fireplace, radiator.
Bedroom 3
13' 9'' x 9' 5'' (4.19m x 2.86m)
Carpet floor covering, open fireplace, radiator.
Bathroom
10' 8'' x 9' 8'' (3.25m x 2.95m)
Timber flooring, freestanding bath with tiled splash back, pedestal wash hand basin, low level w.c., shower cubical with mixer shower off mains and glazed sliding door, heated towel rail, cupboard housing hot water tank.
Bedroom 4
14' 8'' x 8' 11'' (4.46m x 2.73m)
Accessed via dedicated carpeted staircase. Carpet floor covering, open fireplace, radiator, 'Velux' window.
Outbuilding
Power and lighting laid on.
Externally
The property is approached over a gravel driveway, leading off the A490, providing parking and turning space for vehicles, beyond is a lawned area leading to the front of the property. To the left side of the house is a large open lawn area, bordered by a range of mature trees, including several varieties of fruit trees. A stream runs through the Northwest boundary of the property, with tranquil tree-lined banks. Following the stream to the rear of the house a large polytunnel offers opportunity for revitalisation as a growing area. To the rear of the property is a Log Shed, with a door leading into the Lounge, beyond is a large wooded area with further trees and around 60 different varieties of bamboo, a second driveway and turning area is located to the far right of the property with separate access onto the A490, a path leads from the drive to the original metal framed glazed entrance door at the side of the property.
Directions
From Llanfyllin follow the A490 for approximately 2.5 miles, just before entering the village of Blwch-Y-Cibau, where the property can be identified on the right-hand side.
What3Words: ///blunt.tasteful.grabs
EPC Rating 34|F
Council Tax Band 'G'
Holding Deposit £288.00 Deposit £1,442.00
Tenure
We are informed that the property is freehold.
Viewing Information
For further information or to arrange a viewing please contact the sole letting agent's Oswestry Office .
Further Information
Bowen is a member of and covered by the RICS Client Money Protection and all deposits are protected by TDS (The Dispute Service Limited). Bowen is also a member of PRS (Property Redress Scheme) and licensed with Rent Smart Wales.
Brochures
Property BrochureFull Details- COUNCIL TAXA payment made to your local authority in order to pay for local services like schools, libraries, and refuse collection. The amount you pay depends on the value of the property.Read more about council Tax in our glossary page.
- Band: G
- PARKINGDetails of how and where vehicles can be parked, and any associated costs.Read more about parking in our glossary page.
- Yes
- GARDENA property has access to an outdoor space, which could be private or shared.
- Yes
- ACCESSIBILITYHow a property has been adapted to meet the needs of vulnerable or disabled individuals.Read more about accessibility in our glossary page.
- Ask agent
Bwlch-Y-Cibau, Llanfyllin
Add an important place to see how long it'd take to get there from our property listings.
__mins driving to your place
Notes
Staying secure when looking for property
Ensure you're up to date with our latest advice on how to avoid fraud or scams when looking for property online.
Visit our security centre to find out moreDisclaimer - Property reference 12729353. The information displayed about this property comprises a property advertisement. Rightmove.co.uk makes no warranty as to the accuracy or completeness of the advertisement or any linked or associated information, and Rightmove has no control over the content. This property advertisement does not constitute property particulars. The information is provided and maintained by Bowen, Oswestry. Please contact the selling agent or developer directly to obtain any information which may be available under the terms of The Energy Performance of Buildings (Certificates and Inspections) (England and Wales) Regulations 2007 or the Home Report if in relation to a residential property in Scotland.
*This is the average speed from the provider with the fastest broadband package available at this postcode. The average speed displayed is based on the download speeds of at least 50% of customers at peak time (8pm to 10pm). Fibre/cable services at the postcode are subject to availability and may differ between properties within a postcode. Speeds can be affected by a range of technical and environmental factors. The speed at the property may be lower than that listed above. You can check the estimated speed and confirm availability to a property prior to purchasing on the broadband provider's website. Providers may increase charges. The information is provided and maintained by Decision Technologies Limited. **This is indicative only and based on a 2-person household with multiple devices and simultaneous usage. Broadband performance is affected by multiple factors including number of occupants and devices, simultaneous usage, router range etc. For more information speak to your broadband provider.
Map data ©OpenStreetMap contributors.




