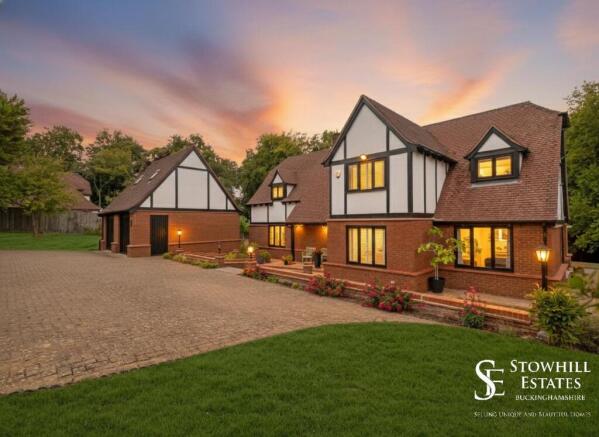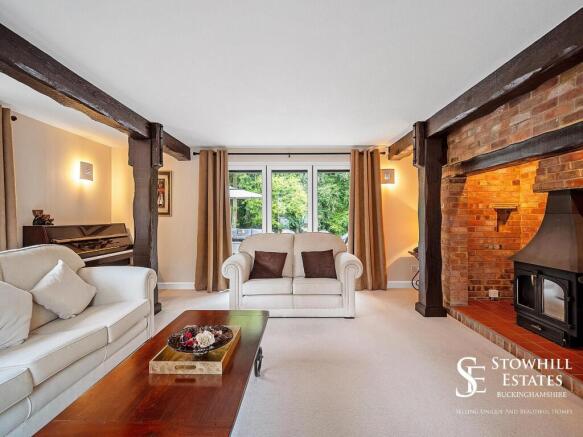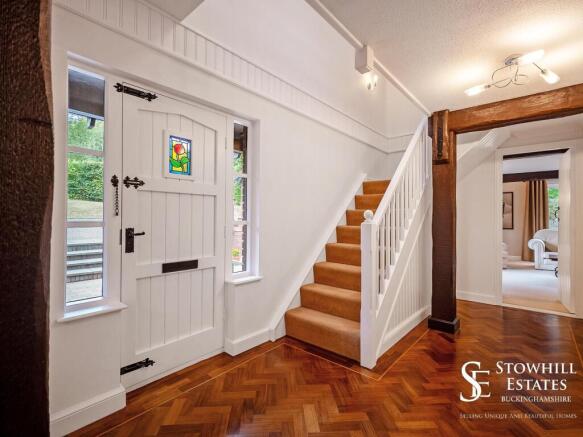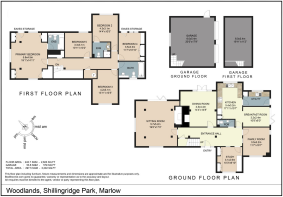
5 bedroom detached house for sale
Frieth Road, Marlow, SL7

- PROPERTY TYPE
Detached
- BEDROOMS
5
- BATHROOMS
3
- SIZE
3,202 sq ft
297 sq m
- TENUREDescribes how you own a property. There are different types of tenure - freehold, leasehold, and commonhold.Read more about tenure in our glossary page.
Freehold
Key features
- 3200 square foot of living space
- Detached double garage with studio space above
- Gated driveway with ample parking
- 5 double bedrooms
- 3 bathrooms, 2 of which are en-suite
- 1 acre of mature gardens
- Positioned in a peaceful and private cul-de-sac
- Dedicated spacious home office
- Large terrace perfect for outdoor dining and entertaining
- Beautiful setting on the edge of woodlands
Description
Contact David or Sara from Stowhill Estates Buckinghamshire for more information about this property - 01628-562-555
Space, seclusion and countryside calm - a smart modern home tucked away in one of Marlow’s best-kept secrets
A rare sense of calm
Welcome to Woodlands - a bright and beautifully balanced family home tucked at the end of a private cul-de-sac, surrounded by mature trees and sweeping countryside. Set within an acre plot and bordering ancient woodland, it’s a spot that feels like a rural retreat - yet you’re just two miles from the heart of Marlow.
Built in 1987 and thoughtfully maintained to a high standard ever since, this is a house that gives you space to grow, privacy to unwind, and flexibility for whatever life brings next. You’ll find over 3,200 sq ft of accommodation, including a detached garage with a studio above - perfect for working from home, hobbies or future conversion (subject to permissions).
Shillingridge Park is one of those places few people know about - but those who do, rarely leave. With just a handful of detached homes, this discreet cul-de-sac offers a quiet, neighbourly feel with footpaths straight out into the Chiltern countryside. It’s a hidden gem, and Woodlands sits right at its heart.
A smart and spacious arrival
As you arrive, a gated entrance opens onto a generous paved driveway with plenty of parking. The house sits proudly at the end of the lane, framed by its gardens and with woodland views beyond.
Step inside and the sense of space is immediate. A broad hallway welcomes you in, with warm tones, parquet flooring underfoot, and a calm, understated palette that runs throughout the home. This is a house that feels instantly easy to live in - ready to move into, but with room to personalise and make your own.
Room to gather and room to escape
The ground floor offers a wonderfully flexible layout for family life. To one side of the hall is the triple-aspect sitting room - a light-filled, generous space for relaxing and entertaining. With views in three directions and doors out to the terrace, it’s a room that invites both quiet mornings and lively evenings. A grand fireplace with log burner adds charm, character and the promise of cosy nights in.
Across the hall, a formal dining room offers elegant space for family gatherings or celebrations with friends, while a separate family room gives you the flexibility to create a playroom, media snug or breakout space - tucked away but still close to the heart of the home.
The kitchen and beyond
To the rear of the house sits a bright and practical kitchen, connected to a breakfast room and utility - the trio working together to support daily life with ease. Whether it’s homework at the table, Saturday baking, or mid-week meals in the breakfast room, this is a space that flexes beautifully with the rhythm of family life.
A separate fully fitted study completes the ground floor - ideally placed for working from home in peace - along with a cloakroom and guest WC.
Upstairs: five bedrooms and flexibility to spare
Upstairs, there’s room for everyone. The principal bedroom is large and inviting, with an en suite shower room and leafy views over the grounds. A second en suite guest room sits at the opposite end of the landing, offering privacy and space for visitors or older children.
In between, you’ll find three further double bedrooms, all bright and well-proportioned, along with a family bathroom featuring contemporary fittings and a calm, modern finish. Each bedroom offers scope to tailor for your family’s evolving needs - whether it’s creating dressing areas, playrooms or dual home offices.
Studio potential
Set above the detached double garage, a large studio room offers huge flexibility. Whether you need an office, art space, teenage hideaway or a future annexe (subject to permissions), it’s a valuable extension of the home that sits discreetly apart from the main accommodation.
Several neighbouring homes have undertaken enlargements - so for buyers looking to create a larger home in a tranquil setting, this is a property with scope.
Gardens and setting
The setting is where Woodlands truly lives up to its name. The home sits on a one-acre plot, gently shaped and bordered by mature trees that give a wonderful sense of privacy and natural shelter.
The garden wraps around the home and is largely laid to lawn - ideal for children, pets and garden games. To the rear, an elevated paved terrace leads directly off the kitchen and living room, offering the perfect spot to entertain or simply sit with a morning coffee and listen to the birds in the trees.
Everywhere you look, you’re surrounded by green - and yet you’re just minutes from town. It’s the kind of setting that’s increasingly hard to find.
Life in Shillingridge Park and Marlow
Woodlands sits within Shillingridge Park, a peaceful private lane of just a few detached homes, set on the edge of Marlow in the rolling Chiltern Hills - a designated Area of Outstanding Natural Beauty.
Here, you can step out of your front door and straight into a network of footpaths, woodland and bridleways. Great country pubs are close by, and within ten minutes you can be on the High Street in Marlow - browsing the shops, walking by the Thames, or heading out for lunch.
Marlow offers an exceptional lifestyle - with Michelin-starred restaurants, riverside cafés, boutique shopping and excellent schools. For families, the area offers popular state and independent options, including Sir William Borlase’s Grammar School, Great Marlow School, and several well-regarded prep schools nearby.
For commuters, you’ll find fast links to London via the Elizabeth Line (via Maidenhead) or Chiltern Line from High Wycombe, plus easy access to the M40 and M4 via the A404.
EPC Rating: C
Brochures
Brochure- COUNCIL TAXA payment made to your local authority in order to pay for local services like schools, libraries, and refuse collection. The amount you pay depends on the value of the property.Read more about council Tax in our glossary page.
- Band: H
- PARKINGDetails of how and where vehicles can be parked, and any associated costs.Read more about parking in our glossary page.
- Yes
- GARDENA property has access to an outdoor space, which could be private or shared.
- Yes
- ACCESSIBILITYHow a property has been adapted to meet the needs of vulnerable or disabled individuals.Read more about accessibility in our glossary page.
- Ask agent
Frieth Road, Marlow, SL7
Add an important place to see how long it'd take to get there from our property listings.
__mins driving to your place
Get an instant, personalised result:
- Show sellers you’re serious
- Secure viewings faster with agents
- No impact on your credit score
Your mortgage
Notes
Staying secure when looking for property
Ensure you're up to date with our latest advice on how to avoid fraud or scams when looking for property online.
Visit our security centre to find out moreDisclaimer - Property reference 96dca1df-7d7a-46d8-9242-92f7c116375b. The information displayed about this property comprises a property advertisement. Rightmove.co.uk makes no warranty as to the accuracy or completeness of the advertisement or any linked or associated information, and Rightmove has no control over the content. This property advertisement does not constitute property particulars. The information is provided and maintained by Stowhill Estates Ltd, Stowhill Estates Frilford. Please contact the selling agent or developer directly to obtain any information which may be available under the terms of The Energy Performance of Buildings (Certificates and Inspections) (England and Wales) Regulations 2007 or the Home Report if in relation to a residential property in Scotland.
*This is the average speed from the provider with the fastest broadband package available at this postcode. The average speed displayed is based on the download speeds of at least 50% of customers at peak time (8pm to 10pm). Fibre/cable services at the postcode are subject to availability and may differ between properties within a postcode. Speeds can be affected by a range of technical and environmental factors. The speed at the property may be lower than that listed above. You can check the estimated speed and confirm availability to a property prior to purchasing on the broadband provider's website. Providers may increase charges. The information is provided and maintained by Decision Technologies Limited. **This is indicative only and based on a 2-person household with multiple devices and simultaneous usage. Broadband performance is affected by multiple factors including number of occupants and devices, simultaneous usage, router range etc. For more information speak to your broadband provider.
Map data ©OpenStreetMap contributors.





