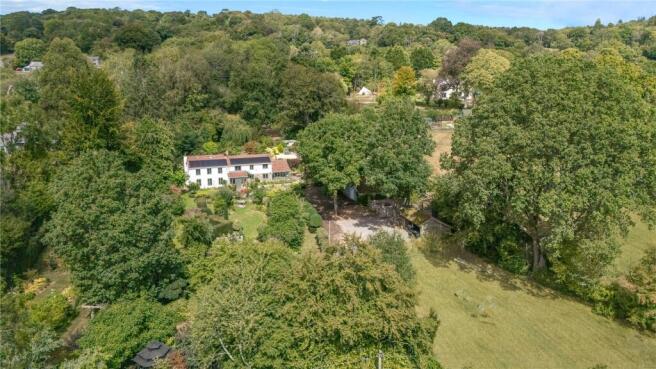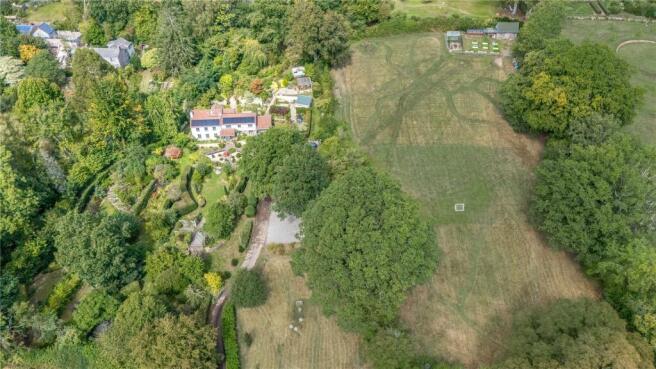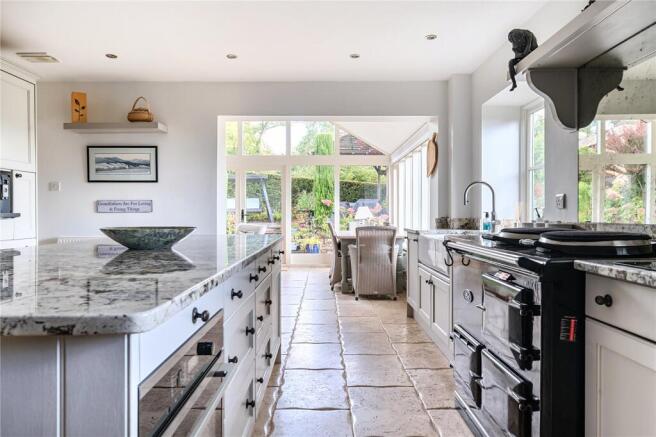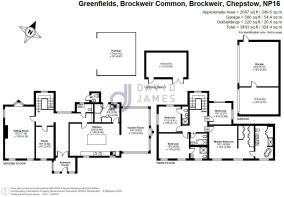
4 bedroom detached house for sale
Brockweir Common, Brockweir, Chepstow, Gloucestershire, NP16

- PROPERTY TYPE
Detached
- BEDROOMS
4
- BATHROOMS
4
- SIZE
Ask agent
- TENUREDescribes how you own a property. There are different types of tenure - freehold, leasehold, and commonhold.Read more about tenure in our glossary page.
Freehold
Key features
- An Impressive Period Property beautifully
- Presented to an extremely high specification
- Large Kitchen/Dining/Garden Room
- Magnificent Elevated Views of the Wye Valley
- Potential Flexible Living Accommodation
- Four Double Bedrooms
- Extensive Landscaped Garden and Paddock
- Private Driveway with Extensive Parking, Double Garage, oak framed car port and workshop.
- Outskirts of Sought-After Village Location
- Excellent Access to Major Road Networks
Description
Situation
Set in an idyllic rural location in an Area of Outstanding Natural Beauty, on a hillside with stunning views across the countryside. The village of Brockweir has a thriving village hall and a community run shop and café. The village and surrounding area have an abundance of picturesque local walks. Monmouth is 12 miles away and Chepstow 7 miles and offers easy access to the M48 and A40 allowing access to Bristol, London, Newport and Cardiff. The nearby town of Monmouth provides a comprehensive range of amenities with excellent Senior Schools including Haberdashers Monmouth Schools for Boys and Girls, as well as a broad range of shops, restaurants, leisure centre, hospital and sporting facilities.
Accommodation
The property is entered through an ENTRANCE PORCH with a tiled floor with glazed windows looking over the garden. This leads into the ENTRANCE HALL with a cloaks cupboard housing the solar batteries. A row of picture windows creates a light ambience with the INNER HALL having a handcrafted, bespoke staircase of a contemporary design in limed oak with an individually designed full height window looking out to the garden. A door off the hall opens into the SITTING ROOM enjoying limed oak flooring and two windows to the front of the property, further window to the side elevation and French doors opening to the back garden. A cream Jotul wood burner stands on a flag stone hearth
---
Next to this is the STUDY, fitted with a range of oak shelving with cupboards under and a desk also with cupboards under and Ethernet router. Limed oak flooring and a window. Leading along the corridor is a DOWNTAIRS CLOAKROOM with vanity wash hand basin, lavatory and window with tiled floors and matching part tiled walls. The UTILITY ROOM has the benefit of a back door into the garden, Belfast sink set in a matching granite work surface with a range of purpose-built cupboards, with plumbing to house the washing machine and tumble dryer.
---
The KITCHEN/DINING ROOM is a welcoming space with a limestone tiled floor and wall and floor units with granite worktops complimenting the colour of the kitchen, central island and space for a dining table. Along the front elevation is an extensive range of units incorporating a ceramic, Shaws, double sink and Quooker tap. A two oven electric Aims Aga with remote control and a fitted induction hob to the side. There is a large central island with further storage below incorporating a Miele single oven and combi grill and microwave and Miele dish washer. To one wall there is a large unit housing the fridge/freezer with ice and water dispenser and coffee machine. At the side is a pantry with a cold slab and power for a wine cooler.
---
This light and airy room enjoys windows overlooking the garden and opens to GARDEN ROOM with full height pitched ceiling. Windows on three elevations look out to the garden with electric blinds and double doors opening to the terrace and garden. A modern ‘Dovre’ wood burning stove creates a focal feature.
First Floor
The staircase leads up to a light, landing area taking advantage of the full height window with limed oak flooring and hand-crafted double doors opening to the airing cupboard, display shelf and sky light. At the top of the stairs is a bedroom with two windows and further Velux window. The PRINCIPAL BEDROOM is situated at the front of the house enjoying a commanding view over the garden and across the valley. Along one side is a range of Sharps fitted furniture comprising three chests with a central seat and two matching bedside tables with lighting. The bedroom opens to the DRESSING AREA with a matching range of fitted wardrobes on both sides giving with a matching vanity unit. Door to walk in loft giving further storage.
---
The ENSUITE BATHROOM has a matching white contemporary suite comprising a designer bath with freestanding tap and shower attachment., large shower with rain head and flexible head, lavatory and two wash hand basins set in a granite shelf with heated, underlit mirror over with built in cabinets. Airing cupboard with shelves and housing the hot water cylinder. The FAMILY BATHROOM provides a contemporary suite with a bath Shower over and folding shower screen, vanity wash hand basin with heated mirror over, heated towel rail and matching wall and floor tiles.
---
At the front of the house is a DOUBLE BEDROOM situated in the old part of the house, a charming bedroom with two windows and an EN SUITE SHOWER ROOM with a corner shower with rain and flexi head shower, lavatory and wash hand basin with a heated towel rail and tiling to the walls and floor. Next to this is a further DOUBLE BEDROOM with double aspect windows and an EN SUITE SHOWER ROOM with shower, pedestal wash hand basin, towel rail and electric Velux sky light.
Outside
The property is accessed via an electric gated entrance from the lane, with a private driveway leading to a spacious parking area suitable for numerous cars to the front of a Double and Single Garage and next to this is an Oak framed double, open fronted building with two parking bays and a wood store. The gardens are beautifully landscaped and presented and have been open to the public under the National Gardens Scheme. A small brook runs round the boundary at the rear garden and continues round to the front garden leading down to various garden areas with a Japanese garden at the bottom. There are lawned areas bordered with flower beds and mature shrubs. The grounds to the rear, with a mixture of trees including various varieties of fruit trees, leading up to the natural woodland.
---
On the far side, beyond the garaging is a paddock with a gate opening to the lane. At the top of the paddock is a small stone Barn which could be used as a stable, studio, potting shed or has potential as an air b and b subject to the necessary planning applications. A fenced area has been created around the barn with raised beds creating a very productive vegetable garden.
General
Mains water, Mains electricity, Solar panels, Oil fired central heating with radiators on a Hive system, Private drainage – septic tank, Electric Car Charging Point, High speed fibre to the Ethernet connection with router
Local Authority
Forest of Dean District Council
Viewing
Strictly by appointment with the Agents: David James, Monmouth
Brochures
Particulars- COUNCIL TAXA payment made to your local authority in order to pay for local services like schools, libraries, and refuse collection. The amount you pay depends on the value of the property.Read more about council Tax in our glossary page.
- Band: F
- PARKINGDetails of how and where vehicles can be parked, and any associated costs.Read more about parking in our glossary page.
- Yes
- GARDENA property has access to an outdoor space, which could be private or shared.
- Yes
- ACCESSIBILITYHow a property has been adapted to meet the needs of vulnerable or disabled individuals.Read more about accessibility in our glossary page.
- Ask agent
Brockweir Common, Brockweir, Chepstow, Gloucestershire, NP16
Add an important place to see how long it'd take to get there from our property listings.
__mins driving to your place
Get an instant, personalised result:
- Show sellers you’re serious
- Secure viewings faster with agents
- No impact on your credit score
Your mortgage
Notes
Staying secure when looking for property
Ensure you're up to date with our latest advice on how to avoid fraud or scams when looking for property online.
Visit our security centre to find out moreDisclaimer - Property reference MON250167. The information displayed about this property comprises a property advertisement. Rightmove.co.uk makes no warranty as to the accuracy or completeness of the advertisement or any linked or associated information, and Rightmove has no control over the content. This property advertisement does not constitute property particulars. The information is provided and maintained by David James, Monmouth. Please contact the selling agent or developer directly to obtain any information which may be available under the terms of The Energy Performance of Buildings (Certificates and Inspections) (England and Wales) Regulations 2007 or the Home Report if in relation to a residential property in Scotland.
*This is the average speed from the provider with the fastest broadband package available at this postcode. The average speed displayed is based on the download speeds of at least 50% of customers at peak time (8pm to 10pm). Fibre/cable services at the postcode are subject to availability and may differ between properties within a postcode. Speeds can be affected by a range of technical and environmental factors. The speed at the property may be lower than that listed above. You can check the estimated speed and confirm availability to a property prior to purchasing on the broadband provider's website. Providers may increase charges. The information is provided and maintained by Decision Technologies Limited. **This is indicative only and based on a 2-person household with multiple devices and simultaneous usage. Broadband performance is affected by multiple factors including number of occupants and devices, simultaneous usage, router range etc. For more information speak to your broadband provider.
Map data ©OpenStreetMap contributors.








