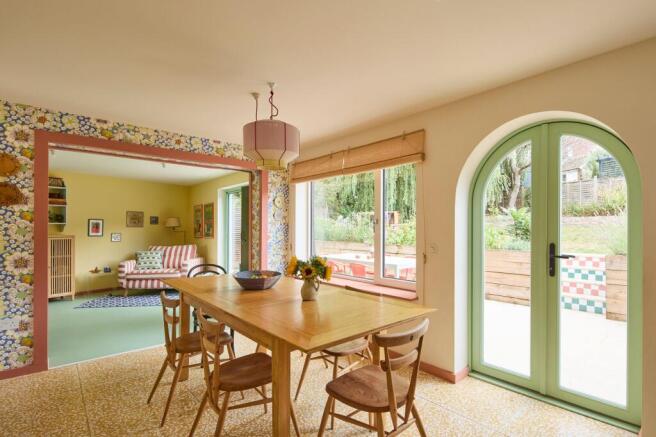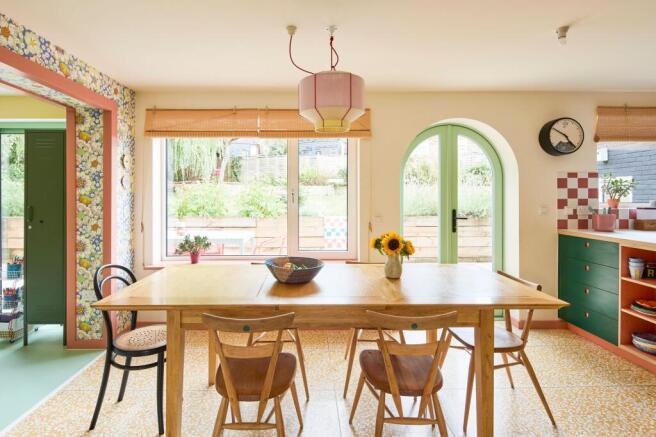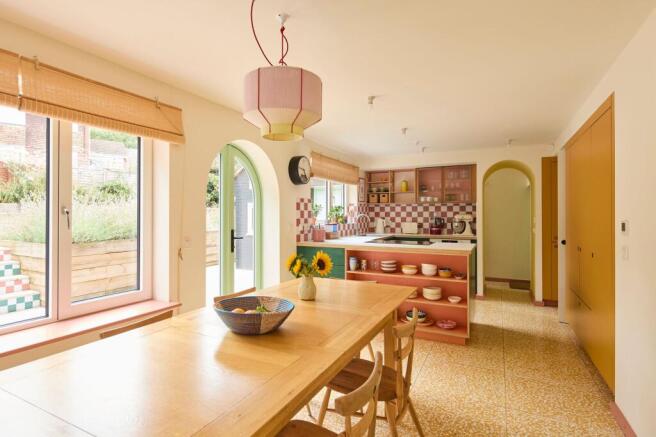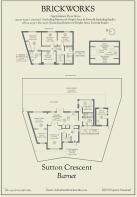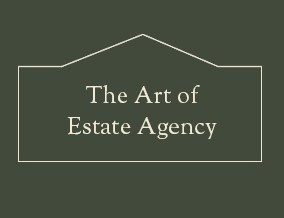
Sutton Crescent, Barnet, EN5

- PROPERTY TYPE
Detached
- BEDROOMS
4
- BATHROOMS
2
- SIZE
2,052 sq ft
191 sq m
- TENUREDescribes how you own a property. There are different types of tenure - freehold, leasehold, and commonhold.Read more about tenure in our glossary page.
Freehold
Key features
- Type: Detached 1960s house
- Beds: Four bedrooms & two office spaces
- Baths: One bathroom, an ensuite, & a downstairs WC
- Living: Open-plan kitchen and living areas, with a separate lounge
- Garden: A spacious landscaped garden
- Love: The downstairs archways that serve as a deliberate and playful contrast to the clean lines of the sixties design
- Parks: Ravenscroft Gardens, Hadley Green, and King George’s Fields are all in easy reach
- Transport: High Barnet (1.1 miles) & New Barnet (2.2 miles) are the closest stations
- Size: 177.46 sq m / 1910 sq ft (199.93 sq m / 2152 sq ft including restricted height area & eaves)
- Chain: Owners need to find their onward property
Description
BRICKWORKS SAYS
The appeal of this extraordinary home lies in its dedication to joy. After a complete renovation recognised at the Architects' Journal Retrofit Awards, it has been purposefully remodelled for 21st-century living, blending patterns and colours with maximalist flair.
Each room is a delight, unified by blocks of soft pinks, greens, and yellows, and crafted with meticulous attention to detail—look no further than the Pluck kitchen and the wallpaper by Honor Addington and Ottoline. The design choices are bold and inspiring, with recurring themes such as checkerboard tiling and terrazzo flooring, creating cohesion and uplifting the spirit.
The downstairs living spaces flow effortlessly, connecting with the outside and wrapping around a central lounge that can be opened up when the mood takes you. Upstairs, the four bedrooms are well-proportioned, and one comes with an ensuite. There is also additional loft space available for storage. There are also two studio spaces—one decked out in beautifully-grained plywood, the other with a vaulted ceiling, creating a beautiful writers' retreat—perfect for work or play.
Ordinary isn't part of this house's vocabulary. From its slanted footprint to the archways, the cut-out panels of the built-in wardrobes to the chequered tiles on the garden steps, it exemplifies the attitude that life is too short not to enjoy every moment.
High Barnet is one of those strike-gold locations that gets the best of both worlds—a village feel surrounded by greenery, yet with the convenience of the tube. When you want to reconnect with nature, head out to the wild woodland of Hadley Green, pick up supplies at the neighbouring We Are Grow agroecological farm, or keep the kids happy at Lewis of London ice cream farm (yes, you heard that right). But urbanites need not worry; there’s still great coffee on offer at Café Perk and the latest releases at the nearby Everyman cinema.
THE OWNERS SAY
When we first saw this house, we fell in love with the way the light filtered through the windows; it made it feel like we were on holiday in our favourite place, the coast in Denmark. That served as our inspiration.
To us, renovating this house wasn't just about aesthetics, it was about the feeling we wanted to create and come home to everyday. And so we wanted to capture that sense of lightness and warmth that we so often felt when we were on holiday, but capture it permanently - so that we'd instantly feel like we could leave all our stresses at our door and feel lighter the moment we came in.
It's lovely that so many friends and family tell us they feel the same way when they come over and that this is a home that puts a smile on people's faces. There's been so much love that's been poured into this house, and we'll be sad to leave, but we are certain that the next people to live here will feel that love too.
POINTS TO CONSIDER
Energy Performance Certificate (EPC):
Current Energy Rating D
Potential Energy Rating C
Council Tax:
Band F in the borough of Barnet
£2,940 in 2025/26
Utilities:
Monthly costs are approx:
Electricity £175
Gas £175
Water £87
These figures naturally change seasonally.
Recent work:
The current owners carried out a full renovation, transforming the two garages into offices, fitting underfloor heating throughout, fitting new bathrooms, kitchens, and utility rooms, and installing aluminium windows. They also transformed the front and rear gardens with thoughtful planting.
Getting around:
Take a short walk to High Barnet tube station (Northern line, Z5) for direct links into town, or go to New Barnet by bus for Thameslink services. Thameslink goes direct to Bedford, Brighton and Welwyn Garden City as well as Central London, including London Bridge, Farringdon, and Blackfriars to the south, and Moorgate and St Pancras to the north.
Onward plans:
Moving to be nearer their children’s schools. The owners need to find and are actively looking.
Anything else:
The interior design has seen the house featured in various publications, including The Observer, House Beautiful, House & Garden, and The New York Times.
THE LEGAL BIT
While we strive to create true-to-life photographs, floor plans and descriptions, our marketing material is only a guide. Purchasers should always visit in person, ask relevant questions and triple-check details. Brickworks takes our duty of care incredibly seriously and takes all reasonable steps to ensure all presented information is correct. However, we sometimes rely on the accuracy of the information provided to us by the seller and others. Also, please note that we often round up/down total floor plan measurements and/or use approximate distances.
EPC Rating: C
Garden
33.33m x 17.26m
Large rear garden with patio
- COUNCIL TAXA payment made to your local authority in order to pay for local services like schools, libraries, and refuse collection. The amount you pay depends on the value of the property.Read more about council Tax in our glossary page.
- Band: F
- PARKINGDetails of how and where vehicles can be parked, and any associated costs.Read more about parking in our glossary page.
- Yes
- GARDENA property has access to an outdoor space, which could be private or shared.
- Private garden
- ACCESSIBILITYHow a property has been adapted to meet the needs of vulnerable or disabled individuals.Read more about accessibility in our glossary page.
- Ask agent
Energy performance certificate - ask agent
Sutton Crescent, Barnet, EN5
Add an important place to see how long it'd take to get there from our property listings.
__mins driving to your place
Get an instant, personalised result:
- Show sellers you’re serious
- Secure viewings faster with agents
- No impact on your credit score
Your mortgage
Notes
Staying secure when looking for property
Ensure you're up to date with our latest advice on how to avoid fraud or scams when looking for property online.
Visit our security centre to find out moreDisclaimer - Property reference 759b1d77-c0e6-4862-a2ff-b6420faca766. The information displayed about this property comprises a property advertisement. Rightmove.co.uk makes no warranty as to the accuracy or completeness of the advertisement or any linked or associated information, and Rightmove has no control over the content. This property advertisement does not constitute property particulars. The information is provided and maintained by Brickworks, London. Please contact the selling agent or developer directly to obtain any information which may be available under the terms of The Energy Performance of Buildings (Certificates and Inspections) (England and Wales) Regulations 2007 or the Home Report if in relation to a residential property in Scotland.
*This is the average speed from the provider with the fastest broadband package available at this postcode. The average speed displayed is based on the download speeds of at least 50% of customers at peak time (8pm to 10pm). Fibre/cable services at the postcode are subject to availability and may differ between properties within a postcode. Speeds can be affected by a range of technical and environmental factors. The speed at the property may be lower than that listed above. You can check the estimated speed and confirm availability to a property prior to purchasing on the broadband provider's website. Providers may increase charges. The information is provided and maintained by Decision Technologies Limited. **This is indicative only and based on a 2-person household with multiple devices and simultaneous usage. Broadband performance is affected by multiple factors including number of occupants and devices, simultaneous usage, router range etc. For more information speak to your broadband provider.
Map data ©OpenStreetMap contributors.
