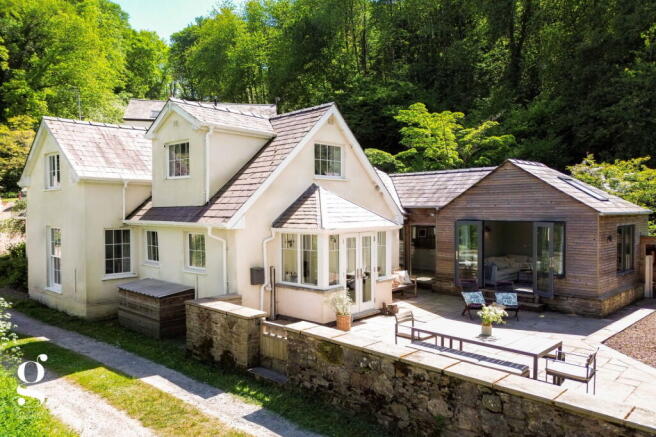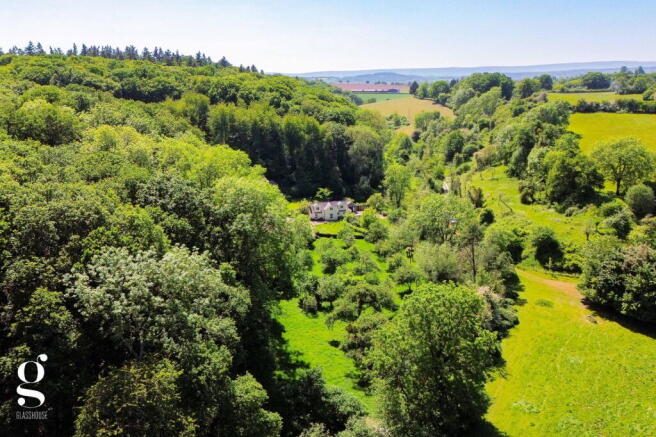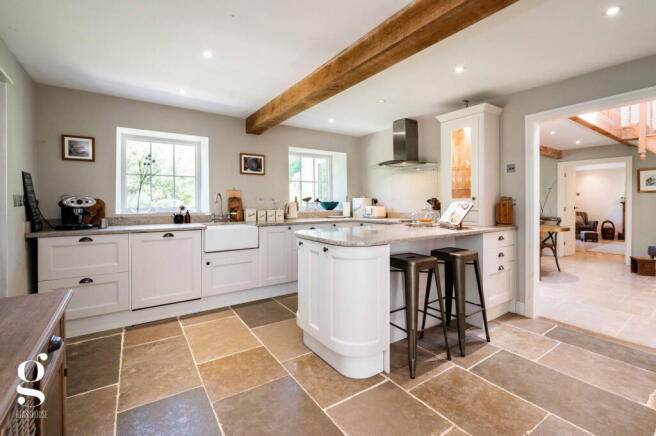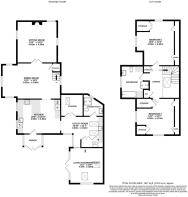Ruckhall, Eaton Bishop, Hereford

- PROPERTY TYPE
Detached
- BEDROOMS
2
- BATHROOMS
2
- SIZE
1,927 sq ft
179 sq m
- TENUREDescribes how you own a property. There are different types of tenure - freehold, leasehold, and commonhold.Read more about tenure in our glossary page.
Freehold
Key features
- Surrounded by Unspoilt Natural Beauty
- Charming Detached & Extended Cottage
- Beautiful Stylish Finish Throughout
- Doorstep Nature Walks
- Within National Trust Heritage Site
- Upgraded Features Throughout
- No Onward Chain
- Over 1,900 sq. ft Living Space
Description
An Extended 2/3 Bedroom Detached Cottage in Eaton Bishop, tucked away at the end of a private lane in a secluded position shared with just one other property, and surrounded by unspoilt countryside in a National Trust Heritage Site. All Offered With No Onward Chain.
Entrance Porch – Kitchen – Dining Room – Sitting Room – Living Room With Mezzanine Sleeping Area – Utility Room – Shower Room – Store Room – Landing With Storage – 2 Double Bedrooms With Built-In Wardrobes – Eaves Storage – Family Bathroom – Front Terrace – Wood Store – BBQ Shed – Driveway Parking – 100A Supply for EV Charger
This beautifully upgraded home blends energy-efficient design with country charm, featuring natural stone flooring throughout the ground floor, zoned underfloor heating, and a smart system controllable remotely. The heart of the home is a light-filled living room with French doors to a large sun terrace and a mezzanine sleeping platform above – perfect for guests or flexible use.
The kitchen includes solid granite worktops and quality appliances, while LED lighting and fibre broadband (up to 900Mb) bring modern convenience. Upstairs are two double bedrooms with built-in storage, alongside a stylish bathroom. Outside, you’ll find a wood store, BBQ shed, 100A supply ready for EV charger installation, and direct access to miles of peaceful riverside and woodland walks through the National Trust’s Eaton Camp.
Privately positioned at the end of a quiet track shared with just one other home, Tuck Mill Cottage enjoys rare seclusion in the heart of unspoilt countryside – an idyllic rural retreat.
The Property
Kitchen: A well-equipped and elegant space featuring solid granite worktops, Belfast sink, integrated dishwasher, electric oven and induction hob with stainless-steel extractor (externally vented), and larder fridge. There is also a built-in larder cupboard with matching granite worktop, extensive cupboard space, and a rustic solid oak ceiling beam. Natural stone flooring continues through to the adjoining rooms, with zoned underfloor heating.
Dining Room: A bright central reception space with exposed ceiling beams and views over the surrounding greenery, providing a natural hub to the home. Equipped with a Positive Input Ventilation system to recover energy from the roof space.
Sitting Room: A warm and inviting space, featuring a fitted woodburner with six-inch flue liner set into a wooden surround. Ambient lighting includes recessed downlighters, wall lights, and a 5-amp lamp ring for low-level evening lighting.
Living Room: A stylish and contemporary reception room, currently used as an additional living space. Finished with tall ceilings, Velux rooflights, and French doors opening directly onto the sun terrace. A bespoke ladder leads up to a mezzanine level fitted with two single beds, lighting, power and USB sockets – ideal for occasional guests or as a cosy retreat.
Utility Room: Practical and beautifully finished, with Belfast sink, oak worktops, washer/dryer, additional larder fridge and freezer, and plentiful cupboard and hanging space. Skylights provide natural light from above. A 7-lath Victorian-style kitchen maid is installed for drying laundry.
Shower Room: A smartly finished modern shower room with a fully tiled walk-in shower with glazed panel, wall-hung W/C, wash basin and heated mirror.
Store Room: A useful walk-in storage area with fitted shelving and overhead loft access.
Landing: A galleried landing space with skylight above and built-in linen storage cupboards.
Bedroom 1: A generous double room with dual-aspect windows, under-eaves built-in wardrobes and drawers, and a relaxing feel with sloped ceilings and soft lighting.
Bedroom 2: Another spacious double with built-in wardrobes and drawers, also enjoying countryside views and tucked-away alcoves for extra storage.
Bathroom: A well-appointed family bathroom featuring a tongue & groove panelled bath with shower handset, walk-in rainhead shower cubicle, pedestal basin, WC, and built-in cupboard/shelving. Finished with stylish half-height tiling and a dual-fuel heated towel rail.
Outside
The property is bordered by trees, wildflower banks and rolling hills, creating a completely secluded and tranquil environment. A large stone-paved sun terrace runs across the front of the cottage, ideal for dining and entertaining. Adjoining this are timber outbuildings including a wood store, oil tank shed, and a bespoke BBQ shelter. There are two outdoor taps, three external double sockets, and a 100A power supply ready for EV charger installation. Driveway parking is available for multiple vehicles, and Eaton Camp’s riverside walks are accessible directly from the gate.
Practicalities
Herefordshire Council Tax Band ‘E’
Oil-Fired Central Heating
Underfloor Heating Downstairs
Double or Triple Glazed Throughout
Mains Electricity & Water
Private Drainage
Full Fibre Available (Up to 900Mb)
Agent’s Note: The property experienced flooding in 2020. Since then, dedicated flood defences have been installed at the property and the ground floor has been upgraded with flood-resilient measures to minimise future risk.
Directions
From Hereford city head south, over greyfriars bridge and veer right onto Belmont Road (A465). Continue straight for 1 mile, then go straight over at the roundabout and take the next right into Ruckhall Lane. Continue for 2 miles, past Belmont Abbey and into Ruckhall. At the next junction, turn right into a country lane and continue for 0.3 miles, where the property can be found on the right-hand side.
What3Words: ///loitering.plantings.hunter
- COUNCIL TAXA payment made to your local authority in order to pay for local services like schools, libraries, and refuse collection. The amount you pay depends on the value of the property.Read more about council Tax in our glossary page.
- Band: E
- PARKINGDetails of how and where vehicles can be parked, and any associated costs.Read more about parking in our glossary page.
- Driveway
- GARDENA property has access to an outdoor space, which could be private or shared.
- Private garden
- ACCESSIBILITYHow a property has been adapted to meet the needs of vulnerable or disabled individuals.Read more about accessibility in our glossary page.
- Ask agent
Energy performance certificate - ask agent
Ruckhall, Eaton Bishop, Hereford
Add an important place to see how long it'd take to get there from our property listings.
__mins driving to your place
Get an instant, personalised result:
- Show sellers you’re serious
- Secure viewings faster with agents
- No impact on your credit score
Your mortgage
Notes
Staying secure when looking for property
Ensure you're up to date with our latest advice on how to avoid fraud or scams when looking for property online.
Visit our security centre to find out moreDisclaimer - Property reference S1441179. The information displayed about this property comprises a property advertisement. Rightmove.co.uk makes no warranty as to the accuracy or completeness of the advertisement or any linked or associated information, and Rightmove has no control over the content. This property advertisement does not constitute property particulars. The information is provided and maintained by Glasshouse Estates and Properties LLP, Hereford. Please contact the selling agent or developer directly to obtain any information which may be available under the terms of The Energy Performance of Buildings (Certificates and Inspections) (England and Wales) Regulations 2007 or the Home Report if in relation to a residential property in Scotland.
*This is the average speed from the provider with the fastest broadband package available at this postcode. The average speed displayed is based on the download speeds of at least 50% of customers at peak time (8pm to 10pm). Fibre/cable services at the postcode are subject to availability and may differ between properties within a postcode. Speeds can be affected by a range of technical and environmental factors. The speed at the property may be lower than that listed above. You can check the estimated speed and confirm availability to a property prior to purchasing on the broadband provider's website. Providers may increase charges. The information is provided and maintained by Decision Technologies Limited. **This is indicative only and based on a 2-person household with multiple devices and simultaneous usage. Broadband performance is affected by multiple factors including number of occupants and devices, simultaneous usage, router range etc. For more information speak to your broadband provider.
Map data ©OpenStreetMap contributors.




