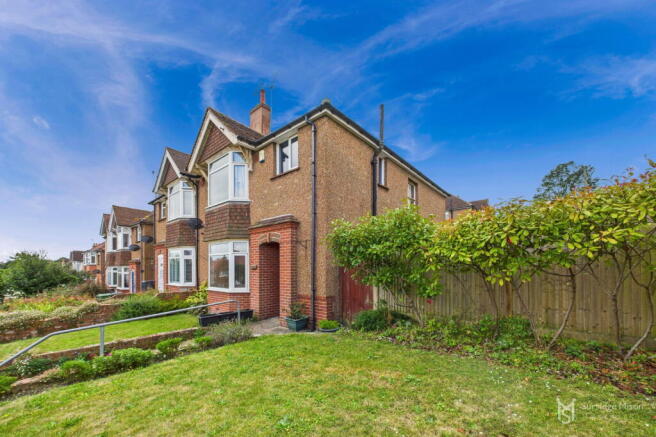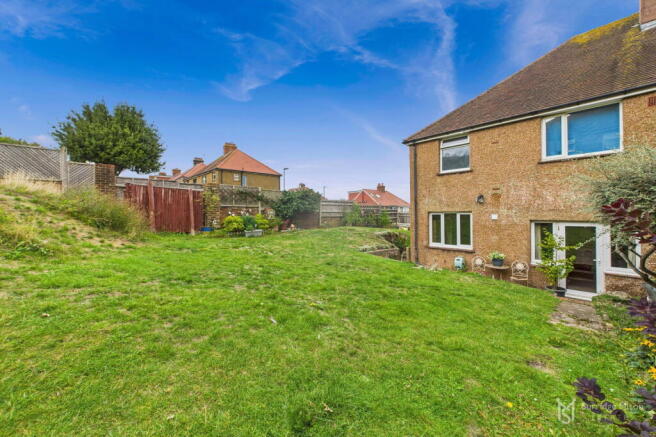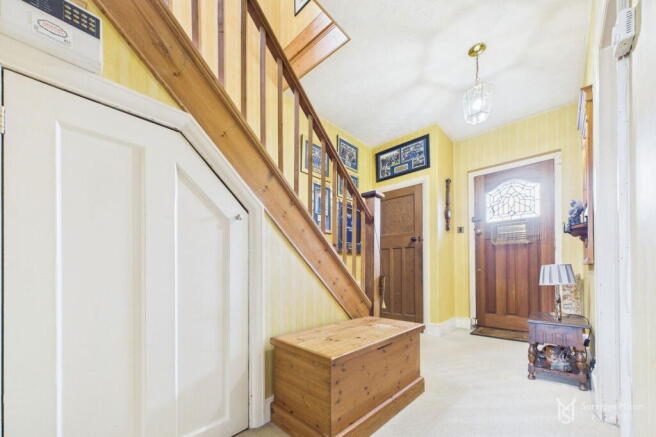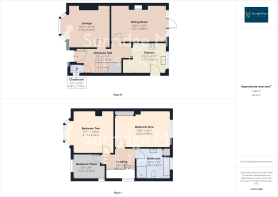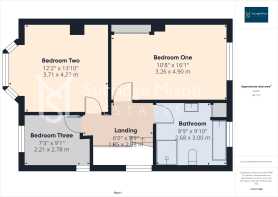Longland Road, Old Town, Eastbourne, East Sussex, BN20

- PROPERTY TYPE
Semi-Detached
- BEDROOMS
3
- BATHROOMS
1
- SIZE
1,068 sq ft
99 sq m
- TENUREDescribes how you own a property. There are different types of tenure - freehold, leasehold, and commonhold.Read more about tenure in our glossary page.
Freehold
Key features
- Bay Fronted Semi-Detached Home Situated On A Large Corner Plot
- Three Bedrooms
- Sought After Old Town, Eastbourne
- Charming Characterful Features Throughout Including Two Fireplaces
- Large Wrap Around Rear Garden Plus Front Garden
- Two Reception Rooms
- Large Bathroom Suite
- Ground Floor Cloakroom
- Neutral Decor Throughout Allowing For Modernisation
- Close Proximity To The South Downs, Shops, Schools, Bus Routes & Road Links
Description
Situated on a large corner plot, is this three bedroom, 1930's bay fronted semi-detached home with bags of character & charm. Located with one of the most favoured areas of Old Town in Eastbourne, within close proximity to the stunning South Downs National Park, this property boasts two reception rooms, a well-equipped kitchen, ground floor cloakroom, three bedrooms, well presented bathroom, and vast gardens wrapping round to the front, side & rear.
Although the property requires some modernisation, it benefits from gas central heating and double glazing. With light & spacious accommodation, and the charming characterful features having been retained throughout, this home begins at the entrance hall which has a handy ground floor cloakroom, and stairs leading to the first floor with built in storage under. Into the first of two reception rooms, the bay fronted lounge which boasts a feature gas fireplace. The dining room leads onto the rear garden, and again has a fireplace with a fitted wood burner. The kitchen is well-equipped, and overlooks the rear garden as well as having a stable door to the side.
Upstairs, there's a landing with a feature stained glass window, and access to the loft with a fitted ladder and partial boarding. Bedroom one overlooks the rear garden and has built in wardrobes, whilst bedroom two has a bay window allowing for plenty of natural light. Bedroom three is double aspect. The bathroom is large with a built in airing cupboard, plus fitted with a bath and separate shower cubicle, as well as a wash hand basin and W.C.
The gardens are a real feature of this property due to it being on a corner plot. They are laid to lawn, and wrap round to the side, which could allow for an extension in the future STPP. There is also a lawned garden to the front, and a feature air raid shelter in the rear garden dating back to the 1940's.
Being situated in one of Eastbourne's more favourable locations, Old Town which proves to be very popular due to the highly rated schools and local amenities. Old Town has excellent shops, pubs & restaurants, and transport links. Further amenities can be found in Eastbourne town centre, with the Beacon shopping centre, cinemas, theatres, bus routes and the mainline train station with direct links to London, Gatwick, Brighton, Tunbridge Wells & Hastings. The stunning South Downs National Park is also within close proximity, allowing for scenic walks.
Check out the 3D virtual tour!
Entrance Hall
Cloakroom
Lounge - 3.78m x 3.61m (12'5" x 11'10")
Dining Room - 4.88m x 3.25m (16'0" x 10'8")
Kitchen - 3m x 2.69m (9'10" x 8'10")
First Floor Landing
Bedroom One - 4.9m x 3.25m (16'1" x 10'8")
Bedroom Two - 4.22m x 3.71m (13'10" x 12'2")
Bedroom Three - 2.77m x 2.21m (9'1" x 7'3")
Bathroom
Front Garden
Rear Garden
Please contact Surridge Mison Estates for viewing arrangements or for further information.
Council Tax Band- D
EPC Rating- D
Tenure- Freehold
Utilities
This property has the following utilities:
Water; Mains
Drainage; Mains
Gas; Mains
Electricity; Mains
Primary Heating; Gas central heating system
Solar Power; None
To check broadband visit Openreach:
To check mobile phone coverage, visit Ofcom:
We have prepared these property particulars & floor plans as a general guide. All measurements are approximate and into bays, alcoves and occasional window spaces where appropriate. Room sizes cannot be relied upon for carpets, flooring and furnishings. We have tried to ensure that these particulars are accurate but, to a large extent, we have to rely on what the vendor tells us about the property. You may need to carry out more investigations in the property than it is practical or reasonable for an estate agent to do when preparing sales particulars. For example, we have not carried out any kind of survey of the property to look for structural defects and would advise any homebuyer to obtain a surveyor’s report before exchanging contracts. We have not checked whether any equipment in the property (such as central heating) is in working order and would advise homebuyers to check this. You should also instruct a solicitor to investigate all legal matters relating to the property (e.g. title, planning permission, etc) as these are specialist matters in which estate agents are not qualified. Your solicitor will also agree with the seller what items (e.g. carpets, curtains, etc) will be included in the sale.
Brochures
Brochure 1- COUNCIL TAXA payment made to your local authority in order to pay for local services like schools, libraries, and refuse collection. The amount you pay depends on the value of the property.Read more about council Tax in our glossary page.
- Band: D
- PARKINGDetails of how and where vehicles can be parked, and any associated costs.Read more about parking in our glossary page.
- On street
- GARDENA property has access to an outdoor space, which could be private or shared.
- Private garden
- ACCESSIBILITYHow a property has been adapted to meet the needs of vulnerable or disabled individuals.Read more about accessibility in our glossary page.
- No wheelchair access
Longland Road, Old Town, Eastbourne, East Sussex, BN20
Add an important place to see how long it'd take to get there from our property listings.
__mins driving to your place
Get an instant, personalised result:
- Show sellers you’re serious
- Secure viewings faster with agents
- No impact on your credit score
Your mortgage
Notes
Staying secure when looking for property
Ensure you're up to date with our latest advice on how to avoid fraud or scams when looking for property online.
Visit our security centre to find out moreDisclaimer - Property reference S1441208. The information displayed about this property comprises a property advertisement. Rightmove.co.uk makes no warranty as to the accuracy or completeness of the advertisement or any linked or associated information, and Rightmove has no control over the content. This property advertisement does not constitute property particulars. The information is provided and maintained by Surridge Mison Estates, Pevensey. Please contact the selling agent or developer directly to obtain any information which may be available under the terms of The Energy Performance of Buildings (Certificates and Inspections) (England and Wales) Regulations 2007 or the Home Report if in relation to a residential property in Scotland.
*This is the average speed from the provider with the fastest broadband package available at this postcode. The average speed displayed is based on the download speeds of at least 50% of customers at peak time (8pm to 10pm). Fibre/cable services at the postcode are subject to availability and may differ between properties within a postcode. Speeds can be affected by a range of technical and environmental factors. The speed at the property may be lower than that listed above. You can check the estimated speed and confirm availability to a property prior to purchasing on the broadband provider's website. Providers may increase charges. The information is provided and maintained by Decision Technologies Limited. **This is indicative only and based on a 2-person household with multiple devices and simultaneous usage. Broadband performance is affected by multiple factors including number of occupants and devices, simultaneous usage, router range etc. For more information speak to your broadband provider.
Map data ©OpenStreetMap contributors.
