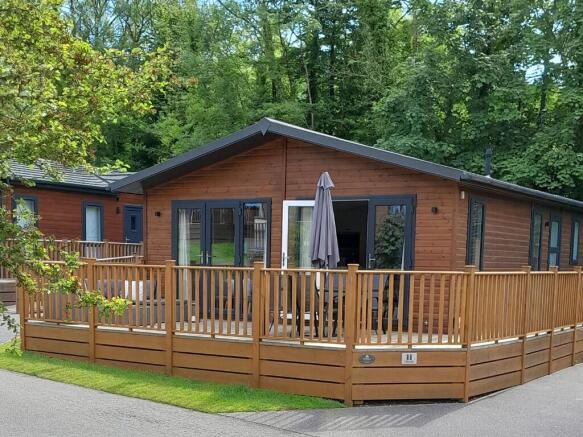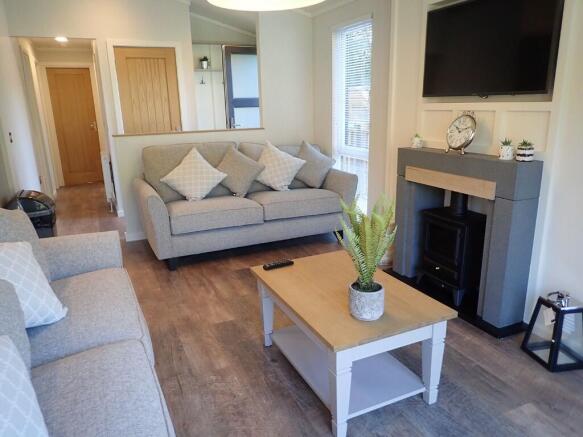Lakeside, Finlake Resort and Spa, TQ13

- PROPERTY TYPE
Lodge
- BEDROOMS
3
- BATHROOMS
2
- SIZE
800 sq ft
74 sq m
- TENUREDescribes how you own a property. There are different types of tenure - freehold, leasehold, and commonhold.Read more about tenure in our glossary page.
Non-traditional
Key features
- 40' x 20 Aspire Muskoka Holiday Lodge (2020)
- 3 double bedrooms with en-suite to master
- Family bathroom with shower
- Bright & spacious open plan living/dining room
- Modern fitted kitchen with integrated appliances
- Fully furnished
- In great condition, lodge not previously been sub-let
- Subletting for holidays is available with support from park management team
- Many onsite facilities
- 12 month open season for second home / holiday use
Description
An Aspire MUSKOKA fully furnished 3 bed luxury lodge. 800 sq. feet in size with spacious sun deck to the front and side of the property. Allocated parking for up to two cars.
Fully furnished and ready for use with a full inventory of linen, crockery, glassware and cooking utensils.
Full gas-fired central heating.
Holiday sub-letting is available with full support from the park management team. Please Note! The lodge has not previously been sub-let, used exclusively to date by the current owners.
Entrance: uPVC double-glazed obscured front door, bench seat with cupboards under, coat hooks, downlights, room thermostat and wood effect laminate flooring. Leading to:
Hallway: Enclose hallway with radiator and doors leading off to main bathroom and three bedrooms.
Open Plan Living/Dining Room: A bright and spacious open plan living space with two pairs of uPVC double-glazed doors leading out to the sun deck. Smart TV, living room furniture, radiators, flame-effect electric fire with wooden mantle. Wood effect laminate flooring. Open to:
Kitchen: A modern fitted kitchen with a range of grey wall and base units, built-in fan oven, built-in microwave, built-in fridge/freezer built-in dishwasher, built-in washer/dryer, built-in induction hob with extractor hood over. Roll top worktop and single bowl sink with mixer tap and drainer. uPVC double-glazed window. Downlights and wood-effect laminate flooring.
Bedroom One: A spacious master bedroom with uPVC double-glazed window, double bed, radiator, HD T.V and carpeted flooring. Door to:
Ensuite: A modern fitted shower room with double shower close-coupled WC, vanity basin with cupboard beneath and mixer tap, cabinet with mirrored door, chrome heated towel rail, downlights, extractor fan, uPVC double-glazed obscured window, partially tiled walls and wood-effect laminate flooring.
Bedroom Two: Double bedroom with uPVC double-glazed windows, double bed (convertible to twin), bedside cabinets and lamps, HD TV, radiator and carpeted flooring.
Bedroom Three: Twin bedroom with uPVC double-glazed windows, twin beds (convertible to double), bedside cabinets and lamps, HD TV, radiator and carpeted flooring.
The park
Set in 12 acres of green, rolling hills on the edge of Dartmoor is the the picturesque Finlake Resort & Spa.
11 Lakeside offers a tranquil and scenic setting for relaxation and enjoyment. The property benefits from its proximity to the well-stocked fishing lakes, providing beautiful views and a peaceful atmosphere.
Guests can take advantage of the resort's extensive amenities, including the spa, leisure facilities, indoor & outdoor pools, tennis courts and on-site dining, making this an ideal choice for a rejuvenating retreat or a memorable holiday experience.
Seasonal activities include archery, Segway riding and axe-throwing.
The resort is open 12 months of the year for second home / holiday use.
The nearest beach is just 20 minutes away.
The lodge is perfectly positioned for access to the fishing lakes, woodland walks and is just a short stroll from all the resort's fantastic amenities. There is an on-site riding school offering riding lessons to beginners and countryside hacks for experienced riders.
***IMPORTANT INFORMATION***
Tenure: Holiday License Agreement
License End Date: 2040
Annual site fees: £9355.00
Pets allowed: Yes
Park open season: 12 months for second home/holiday use only
Buy to let permitted? - Yes
Please note this lodge is being sold privately by the owner.
For reasons of clarity and transparency, we suggest you visit the Just Lodges website for current information on buying holiday lodges and log cabins.
All descriptions, dimensions, references to condition and necessary permissions for use and occupation and other details are given in good faith and are believed to be correct, but any intending purchasers should not rely on them as statements or representations of fact, but must satisfy themselves by inspection or otherwise as to their correctness.
By requesting details of this property, you are consenting to your information being forwarded to the property owner, who will respond to your enquiry.
- COUNCIL TAXA payment made to your local authority in order to pay for local services like schools, libraries, and refuse collection. The amount you pay depends on the value of the property.Read more about council Tax in our glossary page.
- Ask agent
- PARKINGDetails of how and where vehicles can be parked, and any associated costs.Read more about parking in our glossary page.
- Allocated
- GARDENA property has access to an outdoor space, which could be private or shared.
- Terrace
- ACCESSIBILITYHow a property has been adapted to meet the needs of vulnerable or disabled individuals.Read more about accessibility in our glossary page.
- Ask agent
Energy performance certificate - ask agent
Lakeside, Finlake Resort and Spa, TQ13
Add an important place to see how long it'd take to get there from our property listings.
__mins driving to your place
Get an instant, personalised result:
- Show sellers you’re serious
- Secure viewings faster with agents
- No impact on your credit score



Your mortgage
Notes
Staying secure when looking for property
Ensure you're up to date with our latest advice on how to avoid fraud or scams when looking for property online.
Visit our security centre to find out moreDisclaimer - Property reference JL520. The information displayed about this property comprises a property advertisement. Rightmove.co.uk makes no warranty as to the accuracy or completeness of the advertisement or any linked or associated information, and Rightmove has no control over the content. This property advertisement does not constitute property particulars. The information is provided and maintained by Bruton Solutions, Bracknell. Please contact the selling agent or developer directly to obtain any information which may be available under the terms of The Energy Performance of Buildings (Certificates and Inspections) (England and Wales) Regulations 2007 or the Home Report if in relation to a residential property in Scotland.
*This is the average speed from the provider with the fastest broadband package available at this postcode. The average speed displayed is based on the download speeds of at least 50% of customers at peak time (8pm to 10pm). Fibre/cable services at the postcode are subject to availability and may differ between properties within a postcode. Speeds can be affected by a range of technical and environmental factors. The speed at the property may be lower than that listed above. You can check the estimated speed and confirm availability to a property prior to purchasing on the broadband provider's website. Providers may increase charges. The information is provided and maintained by Decision Technologies Limited. **This is indicative only and based on a 2-person household with multiple devices and simultaneous usage. Broadband performance is affected by multiple factors including number of occupants and devices, simultaneous usage, router range etc. For more information speak to your broadband provider.
Map data ©OpenStreetMap contributors.



