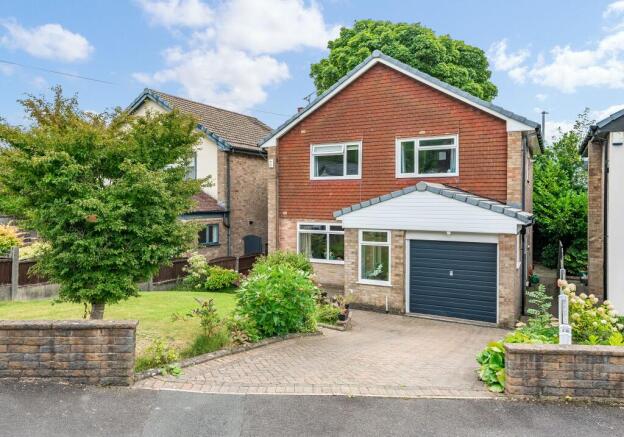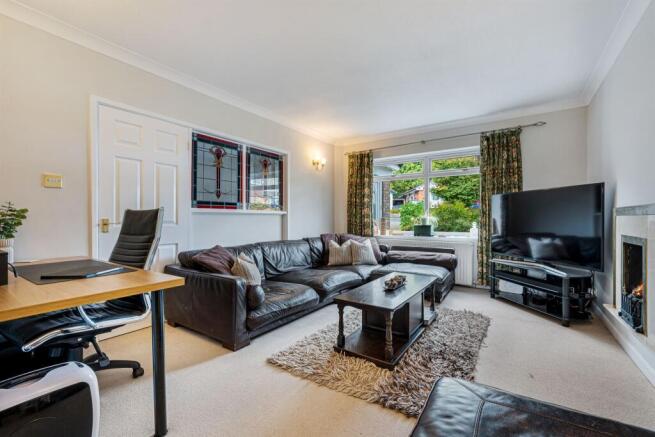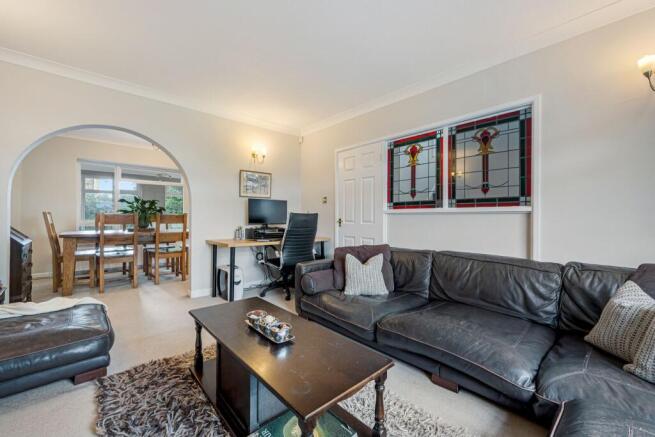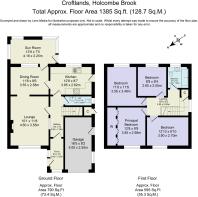4 bedroom detached house for sale
Croftlands, Holcombe Brook

- PROPERTY TYPE
Detached
- BEDROOMS
4
- BATHROOMS
1
- SIZE
1,385 sq ft
129 sq m
Key features
- Beautiful Four Bedroom Detached Home
- Driveway for Two Cars and a Single Garage
- Peaceful Cul-De-Sac in Holcombe Brook
- Versatile Living Space with Cloaks and Downstairs WC
- Private South East Facing Garden
- Three Reception Rooms Including Sun Room
Description
Walk up to the front door, the lawn to one side neatly trimmed and edged with verdant planting.
There's space here for two cars, for coming home with muddy boots and leaving again with picnic baskets. Step into the porch, more than a pause between outside and in, this is space to kick off shoes, hang the coats, throw down the schoolbags and exhale.
Beyond the glazed internal door, the hallway is warm and welcoming, with stained glass peeking through from the lounge, a quiet moment of character that nods to the home's history.
To the right of the hallway sits the downstairs bathroom, fully tiled from floor to wall. Practical and neatly appointed with a WC and wash basin, it's ideal for busy mornings or guests popping by. A glazed window ensures natural light and fresh air.
Straight ahead, the kitchen flows in a classic galley style, clean-lined and practical, perfect for those who love to cook. On one side, a built-in cooker and hob sit beneath a sleek extractor fan. To the other side, freestanding appliances are tucked beside a large window that looks out onto a frame of green shrubs swaying just outside. There's ample storage, worktop space for prep or bake-offs, and a door leading directly into the garden, perfect for kitchen herbs or summer suppers outdoors.
Flowing on from the kitchen is the dining area, room enough for a full family table and the chatter that comes with it. Whether it's a roast with friends, evening homework, or a quiet morning coffee, the space adjusts with ease.
From here, the sun room stretches out in all seasons. With its solid roof, it's a room for all weathers, currently serving as a well-loved space for pets but ready to transform into a garden-view study, a reading nook, or a playroom filled with light and laughter. A door opens out to the patio beyond, linking indoors and out naturally.
Head to the front of the house for time to relax in the light-filled lounge. There's a soft carpet underfoot, calm neutral tones to the walls, and a large front window that draws the garden inside. There's a gas fireplace set into the wall, warmth when needed and charm all year round, and the layout offers plenty of potential for a media wall, a statement sofa, or simply a cosy seat to watch the world go by.
Return to the hallway and take the stairs upwards, soft carpet cushioning each step. The staircase returns on itself halfway up, pausing at a window that floods the landing with natural light.
The family bathroom is the first room on the right, a calm contemporary space with walnut-toned laminate underfoot and white wall tiles punctuated by a warm-toned walnut feature. There's a full-sized bathtub with a shower overhead, a vanity unit with sink and storage beneath, and spotlights to keep the mood gentle and clean.
Bedroom Four comes next, a quiet single room overlooking the rear garden. Painted a soft blue, with neutral carpet and space for a desk, wardrobe, and shelves, it's a calm place to rest or study.
Bedroom Two is further along the landing. Another room facing the garden, it's light and open, with space for a double bed, wardrobes, and more besides. It's easy to imagine this as a peaceful guest room or a teenager's haven, private, practical, and bright.
At the front of the home, the principal bedroom offers generous proportions and wall-to-wall wardrobes with deep drawers. Grey carpet underfoot and restful views of the manicured front lawn make this a peaceful retreat. There's ample space for a super king bed, and the outlook is quiet and green, with the front garden adding privacy and calm.
Next door, Bedroom Three also overlooks the front garden. Grey carpet, two-toned walls, and plenty of space for wardrobes or toy boxes make this a flexible, family-friendly space with personality.
Step outside into the back garden, a space that feels private and open at once. A patio sits directly outside the conservatory, ready for garden chairs, plant pots or breakfast with the papers.
Low maintenance and brimming with promise, it's a space to be enjoyed in every season, whether pottering in the sunshine or watching birds dance across the fences.
Out & About
Tucked away in a peaceful corner of Holcombe Brook, Croftlands offers an enviable location where village charm, green spaces, and everyday amenities come together in perfect harmony.
Step outside and enjoy some of the best walking routes in the region. Stroll through Redisher Woods, scale Holcombe Hill to reach the iconic Peel Tower, or enjoy a Sunday wander along the Kirklees Trail through Greenmount. Nature is never far from your doorstep.
A short walk brings you to Holcombe Brook Precinct, home to everyday essentials and hidden gems alike. Pick up the basics at the Co-op, stop by the local bakery for a homemade quiche or sweet treat, and explore the selection of independent shops, beauty salons, opticians, dry cleaners and more.
When it's time to dine out or catch up with friends, there's no shortage of favourites. Enjoy brunch or cocktails at The Bower Café & Bar, a relaxed roast at The Hare and Hounds, or explore the ever-evolving food and drink scene in nearby Ramsbottom-regularly featured in The Sunday Times' 'Best Places to Live'. From artisan coffee shops and boutique bars to award-winning restaurants, the high street is brimming with personality.
For families, the area is well served with highly regarded schools. Holcombe Brook Primary, Hazelhurst Primary and Greenmount Primary are all within walking distance, with the ever-popular Woodhey High School nearby for older children. Nurseries and independent options such as Bury Grammar School are just a short drive away.
Sporting enthusiasts are also well catered for, with Holcombe Brook Sports and Tennis Club, Greenmount Cricket Club, and Greenmount Golf Club all close by. For a relaxed afternoon, Summerseat Park and Burrs Country Park offer riverside strolls and family fun throughout the seasons.
Well-connected yet quietly positioned, Croftlands offers the best of both worlds. With regular buses to Bury and Ramsbottom, and easy access to the M66 and wider motorway network, commuting into Manchester or beyond is refreshingly simple.
Council Tax Band: D (Bury Council )
Tenure: Leasehold (941 years)
Ground Rent: £17.5 per year
Brochures
Brochure- COUNCIL TAXA payment made to your local authority in order to pay for local services like schools, libraries, and refuse collection. The amount you pay depends on the value of the property.Read more about council Tax in our glossary page.
- Band: D
- PARKINGDetails of how and where vehicles can be parked, and any associated costs.Read more about parking in our glossary page.
- Garage,Driveway
- GARDENA property has access to an outdoor space, which could be private or shared.
- Front garden,Rear garden
- ACCESSIBILITYHow a property has been adapted to meet the needs of vulnerable or disabled individuals.Read more about accessibility in our glossary page.
- Ask agent
Croftlands, Holcombe Brook
Add an important place to see how long it'd take to get there from our property listings.
__mins driving to your place
Get an instant, personalised result:
- Show sellers you’re serious
- Secure viewings faster with agents
- No impact on your credit score
Your mortgage
Notes
Staying secure when looking for property
Ensure you're up to date with our latest advice on how to avoid fraud or scams when looking for property online.
Visit our security centre to find out moreDisclaimer - Property reference RS0857. The information displayed about this property comprises a property advertisement. Rightmove.co.uk makes no warranty as to the accuracy or completeness of the advertisement or any linked or associated information, and Rightmove has no control over the content. This property advertisement does not constitute property particulars. The information is provided and maintained by Wainwrights Estate Agents, Bury. Please contact the selling agent or developer directly to obtain any information which may be available under the terms of The Energy Performance of Buildings (Certificates and Inspections) (England and Wales) Regulations 2007 or the Home Report if in relation to a residential property in Scotland.
*This is the average speed from the provider with the fastest broadband package available at this postcode. The average speed displayed is based on the download speeds of at least 50% of customers at peak time (8pm to 10pm). Fibre/cable services at the postcode are subject to availability and may differ between properties within a postcode. Speeds can be affected by a range of technical and environmental factors. The speed at the property may be lower than that listed above. You can check the estimated speed and confirm availability to a property prior to purchasing on the broadband provider's website. Providers may increase charges. The information is provided and maintained by Decision Technologies Limited. **This is indicative only and based on a 2-person household with multiple devices and simultaneous usage. Broadband performance is affected by multiple factors including number of occupants and devices, simultaneous usage, router range etc. For more information speak to your broadband provider.
Map data ©OpenStreetMap contributors.




