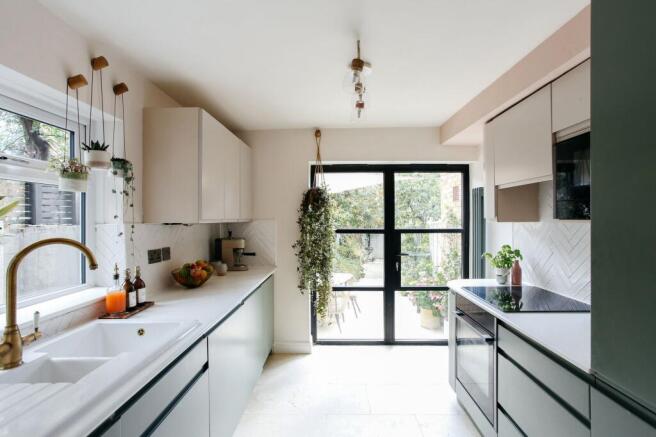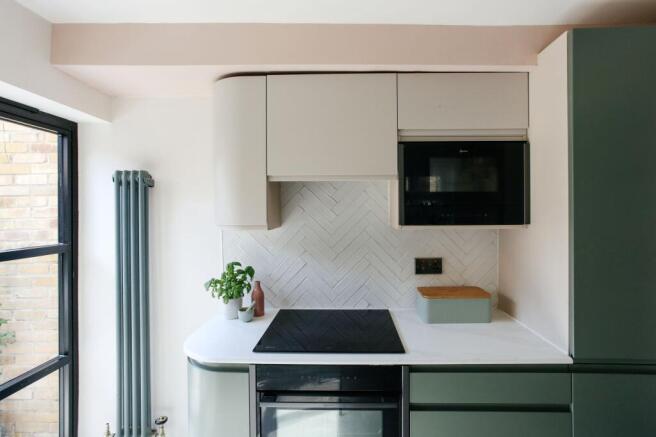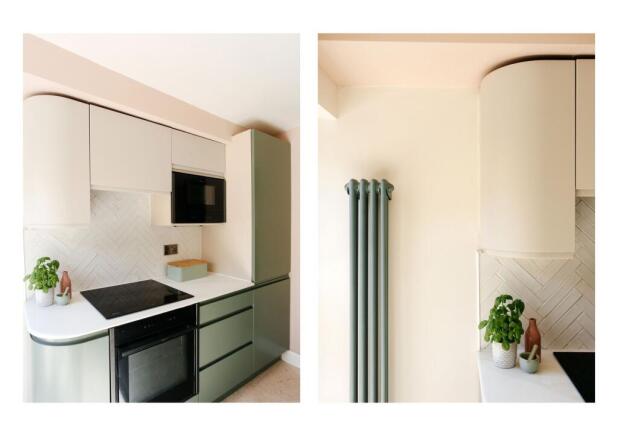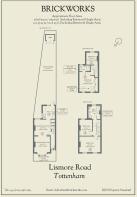
Lismore Road, West Green, London N17

- PROPERTY TYPE
End of Terrace
- BEDROOMS
4
- BATHROOMS
2
- SIZE
1,169 sq ft
109 sq m
- TENUREDescribes how you own a property. There are different types of tenure - freehold, leasehold, and commonhold.Read more about tenure in our glossary page.
Freehold
Key features
- Type: Victorian end-of-terrace house
- Beds: Two double bedrooms and two single bedrooms
- Baths: One main bathroom and an en-suite shower room
- Living: Two ground-floor reception rooms linked by a square arch that lead into a kitchen
- Garden: Gorgeous & south-facing with paving & mature borders (52’9 " x 13’2 ")
- Love: The location is a dream, next to Downhills & moments from some of the best places to eat locally
- Parks: Downhills Park & Lordship Recreation Ground are moments away on foot; Chestnuts Park is only a little further
- Transport: Seven Sisters (0.8 miles), Bruce Grove (0.9 miles) & Turnpike Lane (0.9 miles) are your closest stations
- Size: 1169 sq ft / 108.58 sq m (Including Restricted Height Area)
- Chain: The house is being sold chain-free
Description
BRICKWORKS SAYS
This four-bedroom home has been thoughtfully renovated by its current owners, emphasising natural light and flow. The living room sets the tone with its broad bay window, complete with built-in bench seating. Original fireplaces honour its Victorian heritage, while clever storage under the stairs and a sleek, handleless kitchen bring it comfortably into the present day. The kitchen links seamlessly to the dining room, living room and garden, keeping everyone connected without ever feeling crowded.
Upstairs, the spaces have been shaped with care. The bedrooms are warm, welcoming and adaptable—rooms that can flex as life changes, whether that means study nooks, play dens or guest hideaways. At the very top, the double with en-suite offers a true retreat, a sanctuary away from the hustle and bustle of life below.
Step outside, and West Green does the rest. Downhills Park is a stone’s throw away, offering tennis, basketball, playgrounds, or simply space to wander. Locals gravitate towards The Palm for Sunday roasts, Hochima Pho for warming bowls of noodles, and Perkyns for damn fine coffee. And with Seven Sisters and Turnpike Lane close by, you’re plugged directly into the Victoria and Piccadilly lines, meaning the whole city’s within easy reach.
THE OWNERS SAY
We remember our first visit to this light-filled house vividly, on a bright summer day a decade ago. It has always felt natural, bright, and open—a feeling augmented by its proximity to Downhills Park (somewhere that’s always felt like an extended garden to us). We’ve tried to build on this through natural textures and by opening up the space as we created our home.
It will be difficult to leave the local community—our days are filled with welcome micro interactions (a nod of the head, a wave of the hand…) with folks we know and love. It’s a house for all seasons—long summers spent with friends in the garden, the changing colours of the local parks in autumn, and cosy winters spent snuggling by the fire. This home will always be in our hearts.
POINTS TO CONSIDER
Energy Performance Certificate (EPC):
Current Energy Rating D
Potential Energy Rating C
Council Tax:
Band C in the borough of Haringey
£1,962.61 in 2025/26
Utilities:
Current monthly costs are approx:
Electricity £74
Gas £84
Water £19
These figures naturally change seasonally.
Recent work:
A brand-new boiler was installed in December 2023 with a 10-year warranty, paired with cast-iron radiators downstairs and column radiators upstairs. In January 2024, the kitchen doorway was widened to create a better flow into the dining room, and the old back door was replaced with a double-width heritage patio door that allows more light in. Around the same time, new oak flooring was laid across the ground floor, the kitchen was retiled, and a new oven, hob, fridge, and filtered tap were added. In spring 2024, a wood-burning stove with a new chimney flue lining was fitted, also with a 10-year warranty. Finally, in summer 2025, the garden was retiled and new sleepers were added.
Getting around:
Seven Sisters (Victoria line, London Overground, Z3), Bruce Grove (London Overground, Z3), and Turnpike Lane (Piccadilly line, Z3) are all within walking distance. Seven Sisters is also easily accessible by bus—the 230 runs along the bottom of the road. The 230 also heads to Tottenham Hale, which has a half-hourly service to Stansted Airport, making international travel that little bit easier. London’s cycle network is a quick pedal away too, including Cycleway 1, which connects into central London.
Onward plans:
The current owners have been offered an opportunity to move abroad that they can’t pass up, and so are able to sell chain-free.
Anything else:
In 2022, planning permission was sought and granted for an extension into the side return.
THE LEGAL BIT
While we strive to produce true-to-life photographs, floor plans and descriptions, our marketing materials serve only as a guide. Prospective buyers should visit the property in person, ask questions, and verify details. Brickworks is committed to accuracy but we often rely on information from sellers and others. Please note that we may round total floor plan measurements and use approximate distances.
EPC Rating: E
Garden
16m x 4m
- COUNCIL TAXA payment made to your local authority in order to pay for local services like schools, libraries, and refuse collection. The amount you pay depends on the value of the property.Read more about council Tax in our glossary page.
- Band: C
- PARKINGDetails of how and where vehicles can be parked, and any associated costs.Read more about parking in our glossary page.
- Ask agent
- GARDENA property has access to an outdoor space, which could be private or shared.
- Private garden
- ACCESSIBILITYHow a property has been adapted to meet the needs of vulnerable or disabled individuals.Read more about accessibility in our glossary page.
- Ask agent
Energy performance certificate - ask agent
Lismore Road, West Green, London N17
Add an important place to see how long it'd take to get there from our property listings.
__mins driving to your place
Get an instant, personalised result:
- Show sellers you’re serious
- Secure viewings faster with agents
- No impact on your credit score
Your mortgage
Notes
Staying secure when looking for property
Ensure you're up to date with our latest advice on how to avoid fraud or scams when looking for property online.
Visit our security centre to find out moreDisclaimer - Property reference 2a00648e-97f5-4e75-af4e-90e2cac37c01. The information displayed about this property comprises a property advertisement. Rightmove.co.uk makes no warranty as to the accuracy or completeness of the advertisement or any linked or associated information, and Rightmove has no control over the content. This property advertisement does not constitute property particulars. The information is provided and maintained by Brickworks, London. Please contact the selling agent or developer directly to obtain any information which may be available under the terms of The Energy Performance of Buildings (Certificates and Inspections) (England and Wales) Regulations 2007 or the Home Report if in relation to a residential property in Scotland.
*This is the average speed from the provider with the fastest broadband package available at this postcode. The average speed displayed is based on the download speeds of at least 50% of customers at peak time (8pm to 10pm). Fibre/cable services at the postcode are subject to availability and may differ between properties within a postcode. Speeds can be affected by a range of technical and environmental factors. The speed at the property may be lower than that listed above. You can check the estimated speed and confirm availability to a property prior to purchasing on the broadband provider's website. Providers may increase charges. The information is provided and maintained by Decision Technologies Limited. **This is indicative only and based on a 2-person household with multiple devices and simultaneous usage. Broadband performance is affected by multiple factors including number of occupants and devices, simultaneous usage, router range etc. For more information speak to your broadband provider.
Map data ©OpenStreetMap contributors.





