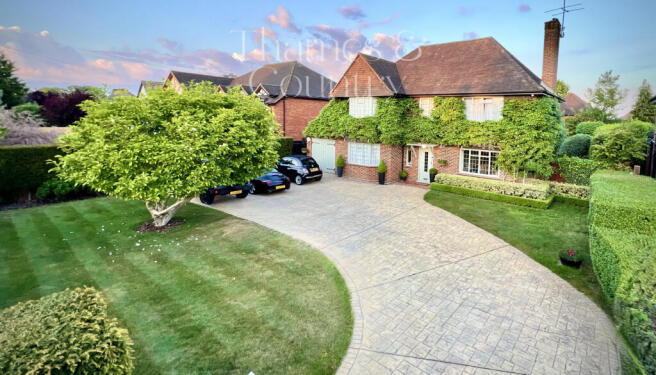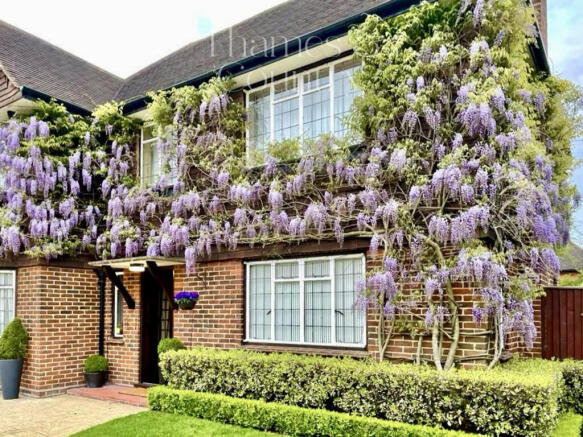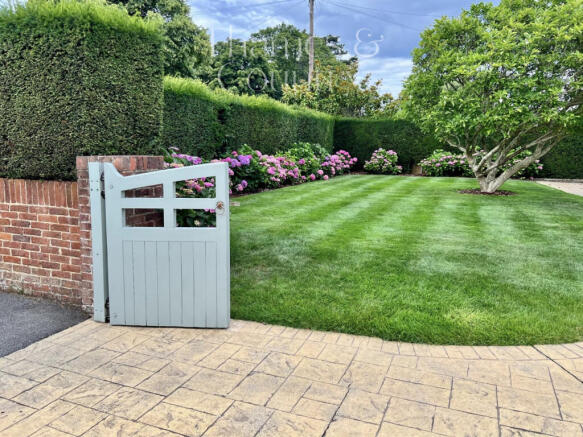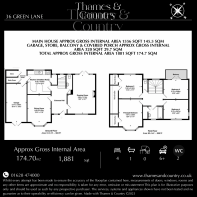
DEPOSIT CONTRIBUTION - BY Thames & Country.- Green Lane, Burnham - 4BR Detached - 2WC - 90ft Garden

- PROPERTY TYPE
Detached
- BEDROOMS
4
- BATHROOMS
1
- SIZE
1,880 sq ft
175 sq m
- TENUREDescribes how you own a property. There are different types of tenure - freehold, leasehold, and commonhold.Read more about tenure in our glossary page.
Freehold
Key features
- DEPOSIT CONTRIBUTION - BY Thames & Country - 4BR Detached - 2WC - 90ft Garden A prestigious detached family home set on the coveted Green Lane in Burnham.
- Expansive private driveway behind double wooden gates, providing parking for a minimum of six vehicles.
- Magnificent 90ft south-facing rear garden, a true oasis with sculpted, irrigated borders for total seclusion.
- Beautiful original features include oak herringbone parquet flooring flowing through the entrance hall.
- Spacious formal dining room, perfect for entertaining, alongside a large sitting room with terrace access.
- Eat-in fitted kitchen with stylish tiling, offering a practical and welcoming heart for the home.
- Four generous double bedrooms, two featuring valuable walk-in closets and one with a private sunlit terrace.
- Stylishly refitted family bathroom and separate night cloakroom, luxuriously updated in 2023.
- Fully insulated loft, accessible by pull-down ladder, offering exciting potential for conversion (STPP).
- The property has undergone extensive sympathetic restoration, carefully preserving its original character, but leaving plenty of potential for further development or upgrades subject to Planning
Description
Nestled within the highly sought-after and tranquil setting of Green Lane in Burnham, 'Balmoral' presents a rare opportunity to acquire a substantial and beautifully presented four-bedroom detached family home. Built in 1954 by the esteemed Bunce Brothers, this Arts and Crafts inspired property sits on a generous plot, boasting exceptional curb appeal, a breathtaking south-facing rear garden, and ample off-road parking for multiple vehicles.
The property's impressive approach is via double wooden gates that open onto a large, extended driveway, providing parking for at least six cars—a coveted feature for families. The façade is adorned with flourishing wisteria, hinting at the character within.
Upon entering, you are greeted by a spacious hallway that sets the tone with its original and meticulously maintained oak herringbone parquet flooring. This elegant flooring flows seamlessly into the principal reception rooms. To the right, the separate formal dining room offers superb proportions for entertaining, while the spacious sitting room is a particular highlight, featuring double doors that open directly onto a covered terrace—the perfect spot to enjoy uninterrupted views of the spectacular garden. The eat-in fitted kitchen is practical and well-appointed, with stylish tiling underfoot. A beautifully refitted guest cloakroom completes the ground floor accommodation.
The magical, south-facing rear garden is undoubtedly one of the property's most exceptional assets. Extending approximately 90 feet, it has been lovingly curated with sculpted, irrigated borders elegantly framed by mature, towering Beech and Laurel hedging, ensuring total seclusion. The space also features a lush lawn, a greenhouse, and a practical wooden shed.
Ascending to the first floor, the landing is illuminated by a tall window overlooking the garden. There are four genuinely generous double bedrooms, offering fantastic flexibility for family and guests. The principal bedroom benefits from a walk-in closet, while a second bedroom also features built-in storage and a third boasts a delightful sunlit terrace. The family bathroom and separate night cloakroom were stylishly refurbished in 2023 with high-quality Porcelanosa ceramic tiles and feature a wall-mounted Crosswater American Walnut vanity unit with white glass basin.
Further potential lies in the fully insulated loft, accessible via a pull-down ladder, which offers exciting scope for conversion to create additional living space, subject to the necessary planning consents, as well as a plot that would welcome additional size easily, subject to planning.
Local Area & Material Information:
Balmoral's location is unrivalled. Green Lane is a quiet, premier road known for its classic charm and strong community feel. Burnham village centre, with its range of shops, cafes, and restaurants, is within easy reach. The property is a mere five-minute walk from the outstanding Burnham Grammar School and falls within the catchment area for the renowned schools in Beaconsfield. For the commuter, Burnham's Elizabeth Line station provides swift links to London Paddington, the City, and Canary Wharf. The area offers excellent leisure facilities, including nearby golf clubs, the majestic National Trust estate of Cliveden, scenic Thames walks, and the vibrant towns of Windsor and Maidenhead close by.
This is a home that perfectly balances period charm with modern family living potential. Viewing is essential to fully appreciate its scale, location, and unique atmosphere.
Tenure: Freehold
Council Tax Band: G
EPC Rating: D
Local Authority: Buckinghamshire County council
Plot Dimensions: Quarter-acre private estate
Chain Status: Chain Free Vacant possession available
NOTE TO BUYERS -
This property is "Legally Prepared" - Thames & Country has collated the documents for the draft contract. Any potential buyer can request these from us, prior to offering. The pack includes Legal Title, Official copy of the Register Title (Property Deeds) Title Plan, Seller's Protocol Forms (Property Information forms) TA6, TA10, Warranties, Guarantees, Planning permission and Building control certificates, Estate or Lease Management packs, Property details and EPC. We endeavour to supply as much of this as we can in our pack.
This seller of this property requires a ‘Reservation Agreement’ to show their commitment to protect any serious buyer while proceeding to exchange of contracts. More info on request.
Thames & Country are covering the buyer fee for The reservation agreement at the compensation level of £10,000 ! higher compensation level can be considered but would require the buyer to Pay the difference of the fee charged for the upper level agreement. Or the fee amount can be contributed to the deposit for buyers, Whichever is preferred.
ANTI-MONEY LAUNDERING COMPLIANCE
In accordance with anti-money laundering regulations, this agency conducts mandatory identity verification checks for all buyers and sellers as standard practice. All parties will be required to provide satisfactory proof of identity and proof of address before proceeding with any property transaction. We appreciate your understanding and cooperation in meeting these legal requirements.
- COUNCIL TAXA payment made to your local authority in order to pay for local services like schools, libraries, and refuse collection. The amount you pay depends on the value of the property.Read more about council Tax in our glossary page.
- Ask agent
- PARKINGDetails of how and where vehicles can be parked, and any associated costs.Read more about parking in our glossary page.
- Yes
- GARDENA property has access to an outdoor space, which could be private or shared.
- Yes
- ACCESSIBILITYHow a property has been adapted to meet the needs of vulnerable or disabled individuals.Read more about accessibility in our glossary page.
- Ask agent
DEPOSIT CONTRIBUTION - BY Thames & Country.- Green Lane, Burnham - 4BR Detached - 2WC - 90ft Garden
Add an important place to see how long it'd take to get there from our property listings.
__mins driving to your place
Get an instant, personalised result:
- Show sellers you’re serious
- Secure viewings faster with agents
- No impact on your credit score
Your mortgage
Notes
Staying secure when looking for property
Ensure you're up to date with our latest advice on how to avoid fraud or scams when looking for property online.
Visit our security centre to find out moreDisclaimer - Property reference TMQ-9825770. The information displayed about this property comprises a property advertisement. Rightmove.co.uk makes no warranty as to the accuracy or completeness of the advertisement or any linked or associated information, and Rightmove has no control over the content. This property advertisement does not constitute property particulars. The information is provided and maintained by Thames & Country, Marlow. Please contact the selling agent or developer directly to obtain any information which may be available under the terms of The Energy Performance of Buildings (Certificates and Inspections) (England and Wales) Regulations 2007 or the Home Report if in relation to a residential property in Scotland.
*This is the average speed from the provider with the fastest broadband package available at this postcode. The average speed displayed is based on the download speeds of at least 50% of customers at peak time (8pm to 10pm). Fibre/cable services at the postcode are subject to availability and may differ between properties within a postcode. Speeds can be affected by a range of technical and environmental factors. The speed at the property may be lower than that listed above. You can check the estimated speed and confirm availability to a property prior to purchasing on the broadband provider's website. Providers may increase charges. The information is provided and maintained by Decision Technologies Limited. **This is indicative only and based on a 2-person household with multiple devices and simultaneous usage. Broadband performance is affected by multiple factors including number of occupants and devices, simultaneous usage, router range etc. For more information speak to your broadband provider.
Map data ©OpenStreetMap contributors.









