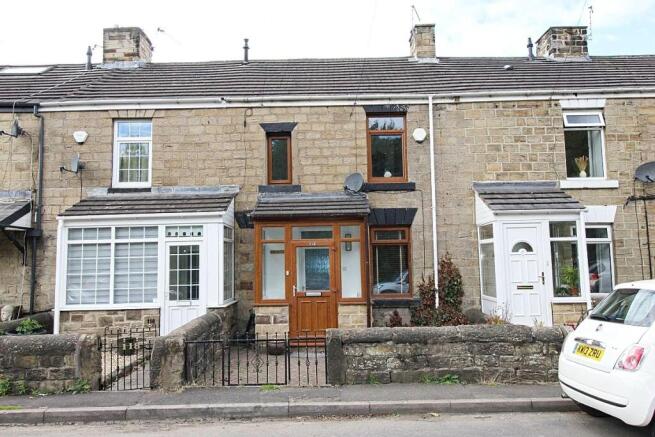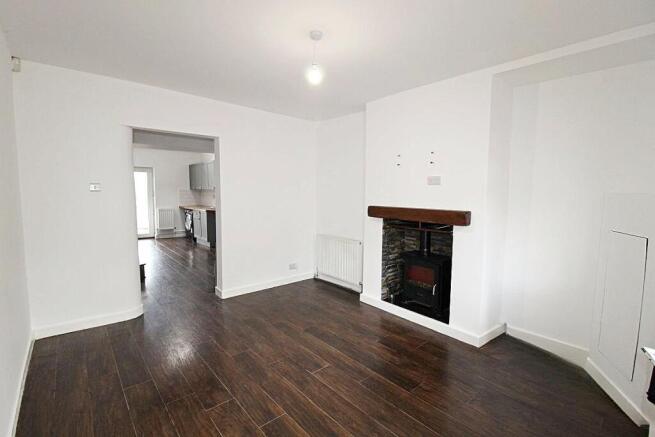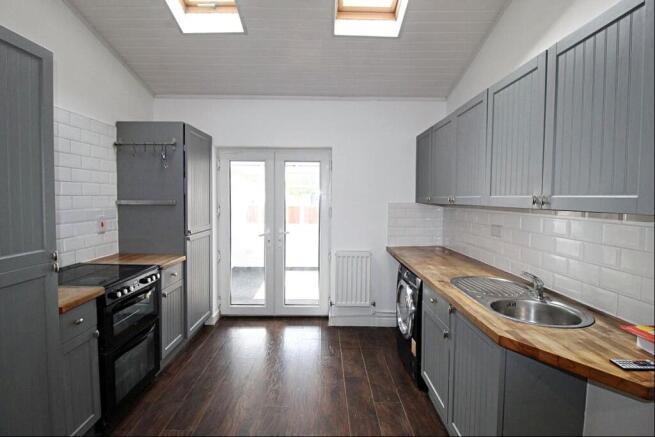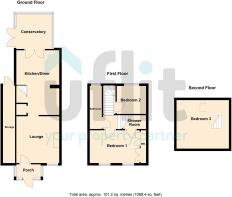
2 bedroom terraced house for sale
Pontefract Road(Highgate), Broomhill, Barnsley
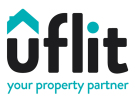
- PROPERTY TYPE
Terraced
- BEDROOMS
2
- BATHROOMS
2
- SIZE
Ask agent
- TENUREDescribes how you own a property. There are different types of tenure - freehold, leasehold, and commonhold.Read more about tenure in our glossary page.
Freehold
Key features
- NO ONWARD CHAIN…MUST BE VIEWED…!
- Spacious two bed mid terraced with a attic room
- Located next to Broomhill Nature Reserve & Old Moor RSPB
- Close to Cortonwood Retail Park and great transport links
- Porch and conservatory offering additional living space
- Open-plan kitchen/diner with Velux windows and garden access
- Cosy lounge with feature electric log burner
- Private, multi-functional garden with summer house/bar and secure storage
- Master bedroom with fitted wardrobes and en-suite shower room
- Ideal for buyers looking to personalise
Description
Uflit are thrilled to welcome to the market this spacious and versatile two-bedroom mid-terraced home, perfectly positioned in the highly sought-after area of Broomhill, Barnsley.
This well-proportioned property offers a fantastic opportunity for families, first-time buyers, or investors to secure a home in a prime location, with nature on your doorstep and modern amenities just moments away. Internally, the home provides a well-thought-out layout with bright, airy rooms and a blank canvas ready for new owners to put their own stamp on.
The property has also benefitted from several significant recent upgrades, including a full rewire, providing peace of mind for modern living. A newly fitted combi boiler ensures efficient and reliable heating throughout the home, while a damp proof course with a 30-year guarantee offers long-term protection and reassurance for future owners.
Set within a quiet residential street, the home enjoys direct access to beautiful green spaces such as Broomhill Nature Reserve, Broomhill Park, and the renowned RSPB Old Moor Nature Reserve - ideal for outdoor enthusiasts and dog walkers.
Located just minutes from Cortonwood Shopping Retail Park, residents can enjoy a wide range of shops, supermarkets, restaurants, and leisure facilities. The area also benefits from excellent commuter links, with easy access to the M1, A6195 Dearne Valley Parkway, and well-connected local bus routes.
Call UFLit today on to secure your viewing, don't miss out on this fantastic opportunity!
Tenure: Freehold
Porch
Welcoming entrance with windows on all sides allowing natural light to flood in. Features a tiled floor and external entrance door. Leads directly into the lounge.
Lounge
A charming and homely space with a front-facing window, stylish hardwood flooring, and a feature electric log burner set beneath a rustic timber sleeper mantle. Central heating radiator and an open-plan flow through to the kitchen/diner.
Kitchen/diner
This spacious kitchen/diner is fitted with wall and base units, wood-effect worktops, and tiled splashbacks. It includes an integrated fridge/freezer with space for a freestanding cooker and washing machine. Hardwood flooring flows in from the lounge, with ample room for a family dining table. Two Velux ceiling windows fill the space with natural light, while carpeted stairs lead to the first floor with understairs storage. A wired-in smoke alarm is fitted, and double doors open into the conservatory, extending the living space.
Conservatory
An excellent extension of the living space with windows on all sides, enjoying views over the garden. Fully carpeted and fitted with double patio doors opening onto the rear garden.
Landing
The landing is fully carpeted and provides access to two bedrooms and the family bathroom. A further set of carpeted stairs leads to the third bedroom in the attic. A wired-in smoke alarm is also installed for safety.
FIRST FLOOR:
Bedroom 1
A generously sized double with two front-facing windows, carpeted flooring, a tall modern radiator, and fitted wardrobes along one wall. Private access to an en-suite shower room.
Shower Room
Modern and stylish with a fully tiled floor and walls. Includes a shower enclosure with a glass screen, wash hand basin.
Bedroom 2
Rear-facing window, carpeted flooring and radiator, a comfortable and versatile second bedroom.
Bathroom
Comprising a full-size bath with electric shower above, WC and sink inset into a stylish vanity unit. Tiled floor, partial tiled walls, a rear-facing window and a white towel radiator complete the space.
Attic
A fantastic converted space with a rear-facing Velux window, wooden cladding to the ceiling and walls, spotlights, and a wired-in smoke alarm. The boiler is housed here, and the room is fully carpeted – ideal as a third bedroom, office or hobby room.
Outside
To the front is a shingled area with a block-paved path leading to the entrance. Enclosed by a small wall with a charming wrought iron gate. To the rear, doors lead out from the conservatory onto a low-maintenance artificial lawn, with access to a secure storage area. A gate then leads through to a further garden space featuring a lawn, shed, and an impressive summer house currently used as a bar, fully enclosed with its own gate for privacy and security. The perfect entertaining zone!
Brochures
Brochure- COUNCIL TAXA payment made to your local authority in order to pay for local services like schools, libraries, and refuse collection. The amount you pay depends on the value of the property.Read more about council Tax in our glossary page.
- Ask agent
- PARKINGDetails of how and where vehicles can be parked, and any associated costs.Read more about parking in our glossary page.
- Ask agent
- GARDENA property has access to an outdoor space, which could be private or shared.
- Enclosed garden
- ACCESSIBILITYHow a property has been adapted to meet the needs of vulnerable or disabled individuals.Read more about accessibility in our glossary page.
- Ask agent
Energy performance certificate - ask agent
Pontefract Road(Highgate), Broomhill, Barnsley
Add an important place to see how long it'd take to get there from our property listings.
__mins driving to your place
Get an instant, personalised result:
- Show sellers you’re serious
- Secure viewings faster with agents
- No impact on your credit score
Your mortgage
Notes
Staying secure when looking for property
Ensure you're up to date with our latest advice on how to avoid fraud or scams when looking for property online.
Visit our security centre to find out moreDisclaimer - Property reference RS2043. The information displayed about this property comprises a property advertisement. Rightmove.co.uk makes no warranty as to the accuracy or completeness of the advertisement or any linked or associated information, and Rightmove has no control over the content. This property advertisement does not constitute property particulars. The information is provided and maintained by Uflit, Rotherham. Please contact the selling agent or developer directly to obtain any information which may be available under the terms of The Energy Performance of Buildings (Certificates and Inspections) (England and Wales) Regulations 2007 or the Home Report if in relation to a residential property in Scotland.
*This is the average speed from the provider with the fastest broadband package available at this postcode. The average speed displayed is based on the download speeds of at least 50% of customers at peak time (8pm to 10pm). Fibre/cable services at the postcode are subject to availability and may differ between properties within a postcode. Speeds can be affected by a range of technical and environmental factors. The speed at the property may be lower than that listed above. You can check the estimated speed and confirm availability to a property prior to purchasing on the broadband provider's website. Providers may increase charges. The information is provided and maintained by Decision Technologies Limited. **This is indicative only and based on a 2-person household with multiple devices and simultaneous usage. Broadband performance is affected by multiple factors including number of occupants and devices, simultaneous usage, router range etc. For more information speak to your broadband provider.
Map data ©OpenStreetMap contributors.
