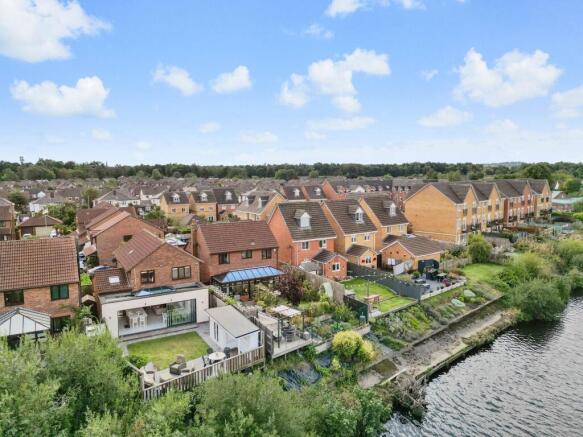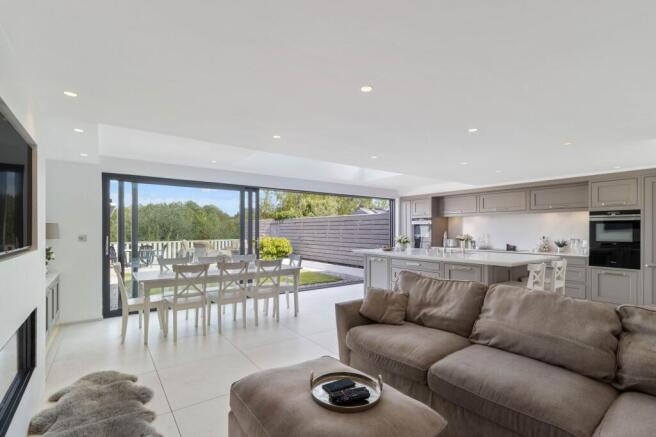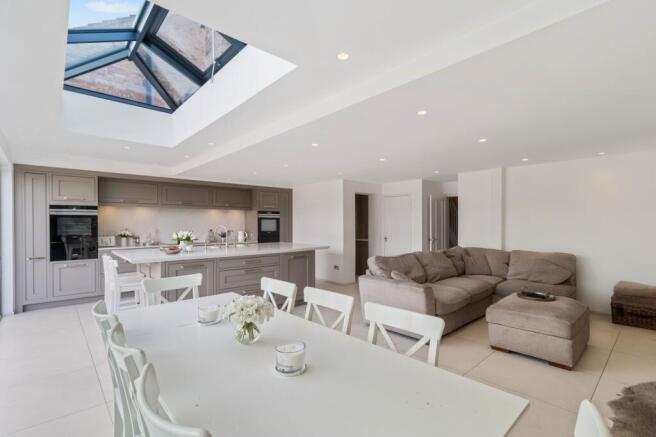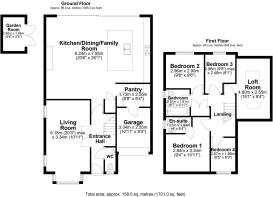
Handforth Close, Thelwall, WA4

- PROPERTY TYPE
Detached
- BEDROOMS
4
- BATHROOMS
2
- SIZE
1,389 sq ft
129 sq m
- TENUREDescribes how you own a property. There are different types of tenure - freehold, leasehold, and commonhold.Read more about tenure in our glossary page.
Freehold
Key features
- No Onward Chain
- Beautifully Presented Detached Home
- Four Well Proportioned Bedrooms
- Views Of The Manchester Ship Canal
- Stunning Open Plan Kitchen/Diner
- Situated In The Sought After Area Of Thelwall
Description
A beautifully extended detached home, located in the sought after area of Thelwall, offered for sale with a freehold title. With four bedrooms, an impressive open plan kitchen/diner and stunning garden views over the Manchester Ship Canal make this wonderful property an ideal family home.
As you step into the property, you are welcomed by an inviting hallway which immediately sets the tone for the quality and attention to detail throughout this home. From here, you enter the main living room, a beautifully presented and versatile space designed with both comfort and style in mind. The focal point of the room is a contemporary media wall with an integrated electric fireplace, perfectly designed to accommodate a flat screen television. A large bay window and dual-aspect windows, all finished with plantation shutters, allow natural light to cascade through the space, creating a bright and airy atmosphere that can be enjoyed at any time of day. Flowing seamlessly from the living room, you are drawn into the heart of the home, the exceptional open plan kitchen and family room. This expansive space has been carefully designed to combine functionality with luxury, creating the perfect environment for both everyday living and entertaining. The bespoke kitchen is finished to a high standard, offering a central island with seating, a double sink with hot water tap, and striking quartz worktops. A full range of integrated appliances includes a double oven, warming drawer, induction hob, and dishwasher, while extensive cabinetry ensures ample storage space. The kitchen opens effortlessly into a dining and family area, which is enhanced by a stunning lantern ceiling that floods the room with natural light. Bi-folding doors span the width of the space and open directly into the garden, allowing for a seamless connection between indoor and outdoor living. This twenty foot room also incorporates a secondary living space with another stylish media wall, offering a perfect spot for relaxing or informal family gatherings. A thoughtfully designed pantry adjoins the kitchen, providing additional cupboard space as well as room for an American-style fridge freezer, ensuring the kitchen remains clutter-free while offering practicality. Completing the ground floor is a remodelled cloakroom with modern fittings.
The first floor continues to impress, with four beautifully presented bedrooms. Each room has been designed to allow for a variety of furniture layouts and offers the opportunity for personalisation. The primary bedroom enjoys the added luxury of an en-suite shower room and plantation shutters that provide both privacy and style. To the rear of the property, the bedrooms are perfectly positioned to capture picturesque views over the canal. In addition to the four main bedrooms, there is a further versatile room located above the garage. This space is full of potential and could easily be utilised as a guest bedroom, dressing room, home office, or simply as valuable additional storage. The accommodation is completed by a well appointed family bathroom, fitted with a modern three piece suite comprising an over bath shower, vanity sink unit, and illuminated mirror, all finished with sleek, contemporary styling. This home has been thoughtfully renovated to an exceptional standard, blending modern design with practicality to create a property that is not only visually stunning but also perfectly suited to the needs of modern family living.
Not only is this property situated in a peaceful cul-de-sac within a highly sought after area, but it also occupies a fantastic plot. The rear garden backs onto the Manchester Ship Canal, with a charming picket fence providing wonderful views. The garden itself is mainly laid to lawn, complemented by a patio seating area, a garden room, and excellent storage. To the front of the property, you’ll find a garage that has been partially converted to create space for a pantry while still offering useful storage. A tarmacked driveway provides off road parking for at least two vehicles.
EPC Rating: D
Garden
Not only is this property situated in a peaceful cul-de-sac within a highly sought after area, but it also occupies a fantastic plot. The rear garden backs onto the Manchester Ship Canal, with a charming picket fence providing wonderful views. The garden itself is mainly laid to lawn, complemented by a patio seating area, a garden room, and excellent storage. To the front of the property, you’ll find a garage that has been partially converted to create space for a pantry while still offering useful storage. A tarmacked driveway provides off road parking for at least two vehicles.
- COUNCIL TAXA payment made to your local authority in order to pay for local services like schools, libraries, and refuse collection. The amount you pay depends on the value of the property.Read more about council Tax in our glossary page.
- Band: E
- PARKINGDetails of how and where vehicles can be parked, and any associated costs.Read more about parking in our glossary page.
- Yes
- GARDENA property has access to an outdoor space, which could be private or shared.
- Private garden
- ACCESSIBILITYHow a property has been adapted to meet the needs of vulnerable or disabled individuals.Read more about accessibility in our glossary page.
- Ask agent
Energy performance certificate - ask agent
Handforth Close, Thelwall, WA4
Add an important place to see how long it'd take to get there from our property listings.
__mins driving to your place
Get an instant, personalised result:
- Show sellers you’re serious
- Secure viewings faster with agents
- No impact on your credit score

Your mortgage
Notes
Staying secure when looking for property
Ensure you're up to date with our latest advice on how to avoid fraud or scams when looking for property online.
Visit our security centre to find out moreDisclaimer - Property reference 7b0578af-48fd-4951-8024-ce6186543763. The information displayed about this property comprises a property advertisement. Rightmove.co.uk makes no warranty as to the accuracy or completeness of the advertisement or any linked or associated information, and Rightmove has no control over the content. This property advertisement does not constitute property particulars. The information is provided and maintained by Ashtons Estate Agency, Stockton Heath. Please contact the selling agent or developer directly to obtain any information which may be available under the terms of The Energy Performance of Buildings (Certificates and Inspections) (England and Wales) Regulations 2007 or the Home Report if in relation to a residential property in Scotland.
*This is the average speed from the provider with the fastest broadband package available at this postcode. The average speed displayed is based on the download speeds of at least 50% of customers at peak time (8pm to 10pm). Fibre/cable services at the postcode are subject to availability and may differ between properties within a postcode. Speeds can be affected by a range of technical and environmental factors. The speed at the property may be lower than that listed above. You can check the estimated speed and confirm availability to a property prior to purchasing on the broadband provider's website. Providers may increase charges. The information is provided and maintained by Decision Technologies Limited. **This is indicative only and based on a 2-person household with multiple devices and simultaneous usage. Broadband performance is affected by multiple factors including number of occupants and devices, simultaneous usage, router range etc. For more information speak to your broadband provider.
Map data ©OpenStreetMap contributors.





