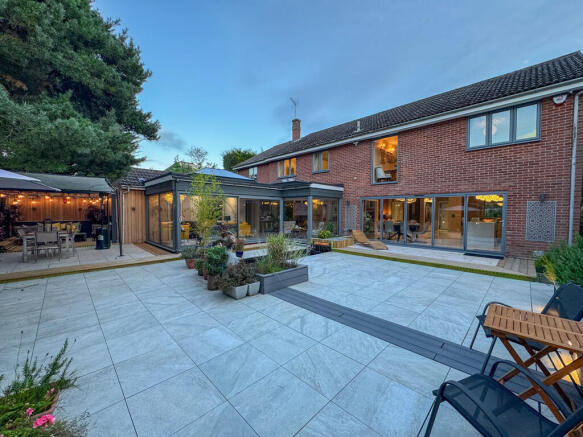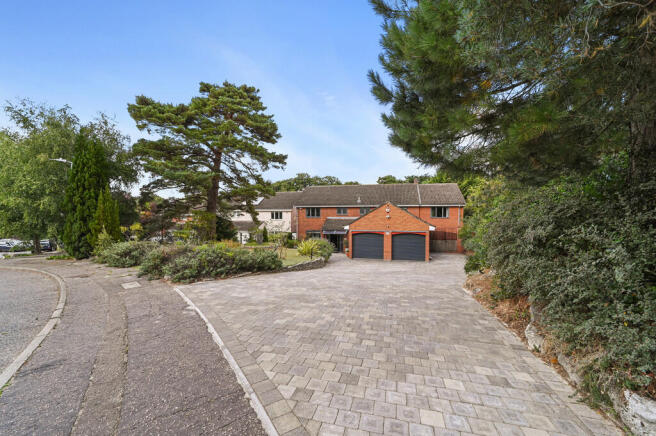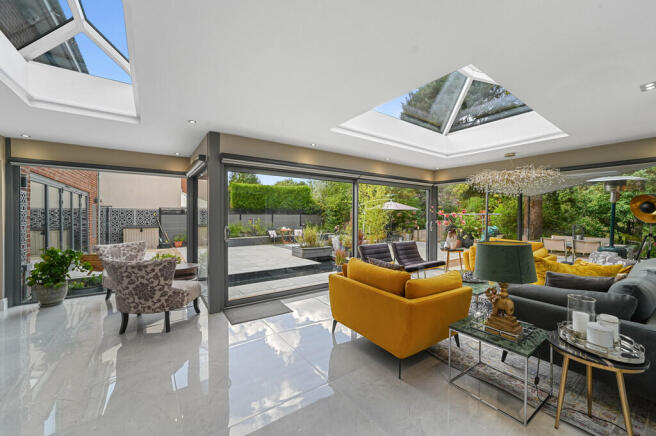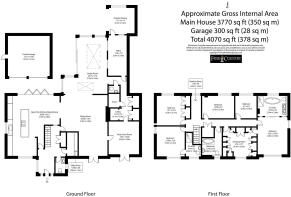
6 bedroom detached house for sale
Hurnard Drive, Lexden, Colchester

- PROPERTY TYPE
Detached
- BEDROOMS
6
- BATHROOMS
3
- SIZE
3,770 sq ft
350 sq m
- TENUREDescribes how you own a property. There are different types of tenure - freehold, leasehold, and commonhold.Read more about tenure in our glossary page.
Freehold
Key features
- DETACHED HOUSE
- DESIRABLE LOCATION
- REFURBISHED TO AN EXCEPTIONAL STANDARD
- SIX BEDROOMS
- HIGH SPECIFICATION KITCHEN
- LANDSCAPED GARDEN
- VAULTED GARDEN ROOM
- OPEN PLAN LIVING
- VERSATILE LIVING SPACE
- 1 ACRE PLOT (STS)
Description
Fine & Country are delighted to present this exceptional six bedroom high-end home, showcasing luxurious finishes and seamless indoor-outdoor living in the heart of Lexden. Set within a beautifully landscaped one-acre plot (STS), this extended home has been meticulously refurbished by the current owners to an outstanding specification. Every detail reflects quality and elegance, from the bespoke kitchen/dining room to the multiple reception spaces designed for both comfort and entertaining, with six generous bedrooms, a master suite featuring a stunning bathroom, this property is perfectly suited for discerning buyers seeking a property that delivers both architectural excellence and everyday functionality.
STEP INSIDE This exquisite property offers a rare opportunity to acquire a beautifully designed home finished to the highest standards, with premium materials and thoughtful architectural detailing throughout.
Upon arrival, you're welcomed into a light-filled and spacious entrance hallway that immediately sets the tone for the rest of the home. Porcelain flooring flows seamlessly through the open-plan kitchen, dining, and sitting areas, creating a sense of cohesion and elegance.
The bespoke German kitchen is a true centrepiece, crafted with high-specification cabinetry, generous storage, and expansive preparation space as well as a integrated Cookr tap, water softener, coffee machine, induction hob, Neff ovens with warming drawers, two fridge freezers and dishwasher. A large dining area makes it ideal for entertaining, while bi-fold doors open directly onto the patio and landscaped gardens, inviting the outdoors in and enhancing the sense of space.
The sitting room leads into a striking garden room with vaulted ceilings and panoramic views of the grounds. This architectural feature dissolves the boundaries between inside and out, flooding the space with natural light and creating a tranquil, airy atmosphere that's perfect for both relaxing and hosting.
The ground floor also includes a generous home office, a well-equipped utility room, a cloakroom, a welcoming lobby, a sauna, and a versatile music/gym room, offering flexible spaces to suit modern lifestyles.
Upstairs, the first floor comprises six beautifully appointed bedrooms and a variety of adaptable living areas. A quiet reading nook provides a peaceful retreat, while the luxurious master suite boasts a stunning en-suite bathroom and direct access to the sixth bedroom. Currently used as a dressing room, this space would also make an ideal nursery or additional bedroom, depending on your needs.
This exceptional home combines refined design with practical luxury, offering a lifestyle of comfort, elegance, and effortless flow.
STEP OUTSIDE The expansive landscaped gardens are a true sanctuary, thoughtfully designed to offer both beauty and functionality. Mature trees and lush planting create a sense of privacy and tranquillity, while a variety of patio areas provide distinct zones for outdoor living. Whether you're hosting summer gatherings in the dedicated dining space, enjoying morning coffee in a quiet corner, or reclining in the sun-drenched lounge area, the garden invites relaxation and connection with nature.
A raised deck adds another layer of sophistication, perfect for entertaining or unwinding with family. The seamless flow between the garden room and the patio enhances the indoor-outdoor experience, making the most of natural light and scenic views.
To the front of the property, a private driveway leads to a generous double garage, offering ample parking and storage. Framed by mature borders and manicured greenery, the approach is both practical and impressive, setting the tone for the elegance that awaits inside.
SELLER'S INSIGHT We were blown away by the size of the garden and the woodland surrounding this modest-looking house, just a 20-minute walk from the bustling town centre. What a hidden treasure, we thought. This house immediately sparked my imagination-we could see ourselves creating a fantastic home here, a place to enjoy with family and friends, and for future owners to cherish as well.
The concept behind our home and our design philosophy centres on a seamless integration of architecture with nature, using glass and water as the primary elements.
Transparency and Connection to Nature
We incorporated extensive glass walls at the back of the house to dissolve the boundaries between indoors and outdoors, creating a sense of openness and maximizing natural light. This transparency allows the home to blend harmoniously with the landscape, making the gardens, mirror pools, and woodland an integral part of everyday living.
Water as a Design Element
The reflecting pool, waterfall, and paved stone courtyards are core features of our design. Inspired by Eastern aesthetics, these elements bring tranquillity, visual beauty, and a calming sense of well-being, reinforcing the connection to nature.
Open-Plan Living
We emphasized open-plan layouts where living, dining, and kitchen areas flow effortlessly into outdoor terraces and pools, creating a lifestyle centered on outdoor living.
Luxury and Wellness
Sleek, modern interiors and wellness features such as sauna rooms reflect the high-end, resort-like lifestyle we have always enjoyed throughout our travels and careers. Our aim was to create spaces that are uplifting yet unobtrusive-harmonizing with the environment rather than dominating it.
This has been our home, and we have loved every moment here. We are proud of what we have created. Now, it is time to pass it on to a family who will truly appreciate the house, the space, and the nature that embraces it.
LOCATION Situated in one of Colchester's most prestigious residential areas, this property enjoys a prime location within Lexden, known for its elegant homes and tree-lined avenues. There is an exceptional selection of educational institutions, including two of the country's top-performing grammar schools-Colchester Royal Grammar School and Colchester County High School for Girls-as well as several respected independent schools such as St Mary's School and Holmwood House.
The area offers a wealth of amenities, from local shops to leisure facilities, including Colchester Leisure World, and nearby green spaces such as Lexden Park and High Woods Country Park. Transport connections are excellent, with Colchester mainline station providing direct rail services to London Liverpool Street in under an hour, and easy access to the A12 for road travel across Essex and beyond.
Brochures
Brochure- COUNCIL TAXA payment made to your local authority in order to pay for local services like schools, libraries, and refuse collection. The amount you pay depends on the value of the property.Read more about council Tax in our glossary page.
- Band: G
- PARKINGDetails of how and where vehicles can be parked, and any associated costs.Read more about parking in our glossary page.
- Garage,Off street
- GARDENA property has access to an outdoor space, which could be private or shared.
- Yes
- ACCESSIBILITYHow a property has been adapted to meet the needs of vulnerable or disabled individuals.Read more about accessibility in our glossary page.
- Ask agent
Hurnard Drive, Lexden, Colchester
Add an important place to see how long it'd take to get there from our property listings.
__mins driving to your place
Get an instant, personalised result:
- Show sellers you’re serious
- Secure viewings faster with agents
- No impact on your credit score
Your mortgage
Notes
Staying secure when looking for property
Ensure you're up to date with our latest advice on how to avoid fraud or scams when looking for property online.
Visit our security centre to find out moreDisclaimer - Property reference 103646011640. The information displayed about this property comprises a property advertisement. Rightmove.co.uk makes no warranty as to the accuracy or completeness of the advertisement or any linked or associated information, and Rightmove has no control over the content. This property advertisement does not constitute property particulars. The information is provided and maintained by Fine & Country, Colchester. Please contact the selling agent or developer directly to obtain any information which may be available under the terms of The Energy Performance of Buildings (Certificates and Inspections) (England and Wales) Regulations 2007 or the Home Report if in relation to a residential property in Scotland.
*This is the average speed from the provider with the fastest broadband package available at this postcode. The average speed displayed is based on the download speeds of at least 50% of customers at peak time (8pm to 10pm). Fibre/cable services at the postcode are subject to availability and may differ between properties within a postcode. Speeds can be affected by a range of technical and environmental factors. The speed at the property may be lower than that listed above. You can check the estimated speed and confirm availability to a property prior to purchasing on the broadband provider's website. Providers may increase charges. The information is provided and maintained by Decision Technologies Limited. **This is indicative only and based on a 2-person household with multiple devices and simultaneous usage. Broadband performance is affected by multiple factors including number of occupants and devices, simultaneous usage, router range etc. For more information speak to your broadband provider.
Map data ©OpenStreetMap contributors.






