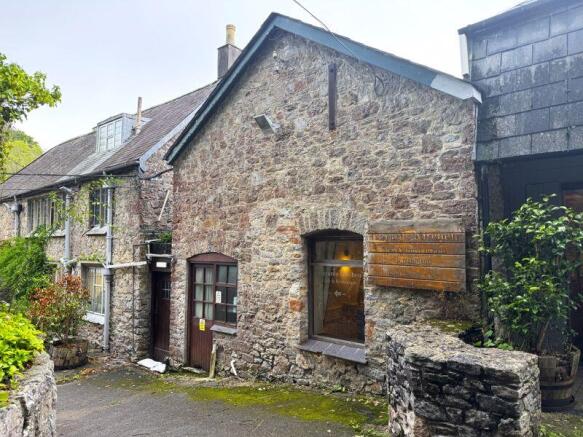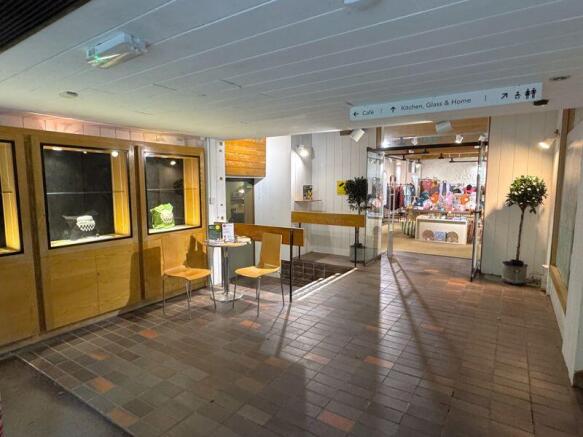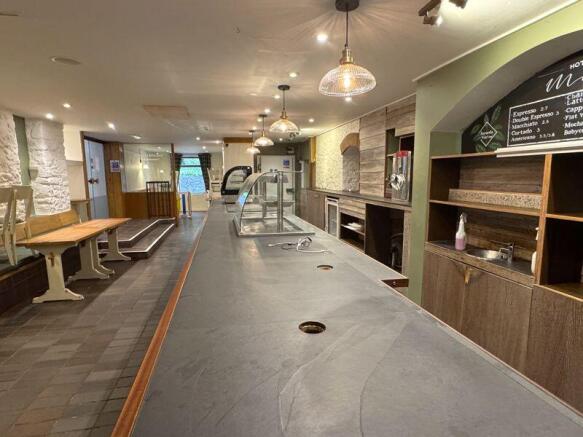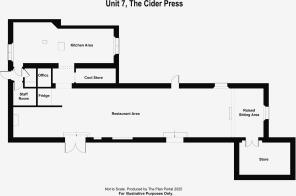Dartington
- SIZE
Ask agent
- SECTOR
Restaurant to lease
Lease details
- Lease available date:
- Ask agent
Key features
- Character Cafe/Restaurant Premises with Trade Garden
- Situated Within the Cider Press Business Hub of the Dartington Estate
- Net Internal Area of Approximately 140m² (1,507 sq ft)
- Restaurant Seating Area (94m²) with Kitchen and Ancillary Areas
- Characterful Courtyard Garden with Seating for Circa 30 Covers
Description
The property is situated within The Cider Press Centre, part of the historic Dartington Estate, just outside the market town of Totnes in South Devon.Totnes is a thriving town, well known for its independent businesses, arts culture and strong tourism trade. The town benefits from good road links, with the A385 connecting to the South Devon Expressway (A38), linking Exeter and Plymouth, and to the wider national motorway network. Totnes also has a mainline railway station, providing direct services to Exeter, London Paddington and beyond.The Dartington Estate itself is a popular destination, attracting year-round visitors with its mix of retail, leisure, hospitality and arts facilities. The Cider Press Centre forms a small but well-established business hub, home to a number of independent occupiers, supported by the wider draw of the Dartington brand. Unit 7 comprises a café/restaurant premises with well-arranged accommodation, including a fitted commercial kitchen, walk in fridge, internal dining space and ancillary areas. The property benefits from an external trade area with seating for approximately 30 covers, in a characterful garden courtyard. The café entrance links directly to the Cider Press Centre, benefitting from passing footfall and cross-support from the neighbouring businesses. There is on-site parking for customers and staff. This is a real opportunity for a café/restaurant operator to capitalise on the established footfall and to provide a food and beverage offering to support the surrounding occupiers.
ACCOMMODATION
The accommodation is arranged as follows:
RESTAURANT AREA
72' 2'' x 15' 1'' (22m x 4.6m) (max) (94m²)
KITCHEN
31' 6'' x 12' 2'' (9.6m x 3.7m) (max)
DRY STORE
14' 5'' x 10' 2'' (4.4m x 3.1m)
COOL STORE
WALK-IN FRIDGE
OFFICE
STAFF ROOM
NET INTERNAL AREA (NIA)
Approx. 140m² (1,507 sq ft).
EXTERNAL
To the rear of the restaurant area is a courtyard garden with seating for circa 30 covers. Nestled in between the walls of this classic stone built property, the courtyard is a real addition to this opportunity.
FIXTURES & FITTINGS
The property is fitted with a range of kitchen equipment, some belonging to the landlord and some to the previous tenant. An inventory can be provided on request. Items belonging to the previous tenant may be available by separate negotiation.
The café is offered with existing trade furniture and garden benches, included within the lease.
TENURE
The premises are available by way of a new 6-year lease. Exact terms to be agreed on negotiation.
RENT
A base rent of £10,000 per annum, with an additional 10% based on tenant's turnover.
EPC
Rating to be confirmed.
VIEWING
Viewing is highly recommended and can be arranged strictly by prior appointment with the agents, Bettesworths.
Brochures
Dartington
NEAREST STATIONS
Distances are straight line measurements from the centre of the postcode- Totnes Station1.2 miles
Notes
Disclaimer - Property reference 12751028. The information displayed about this property comprises a property advertisement. Rightmove.co.uk makes no warranty as to the accuracy or completeness of the advertisement or any linked or associated information, and Rightmove has no control over the content. This property advertisement does not constitute property particulars. The information is provided and maintained by Bettesworths, Devon. Please contact the selling agent or developer directly to obtain any information which may be available under the terms of The Energy Performance of Buildings (Certificates and Inspections) (England and Wales) Regulations 2007 or the Home Report if in relation to a residential property in Scotland.
Map data ©OpenStreetMap contributors.





