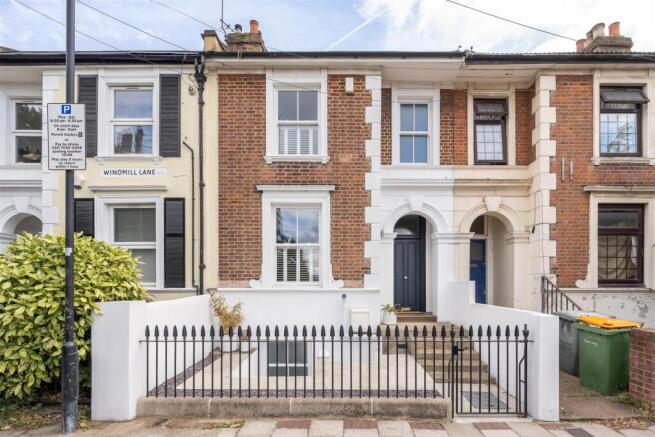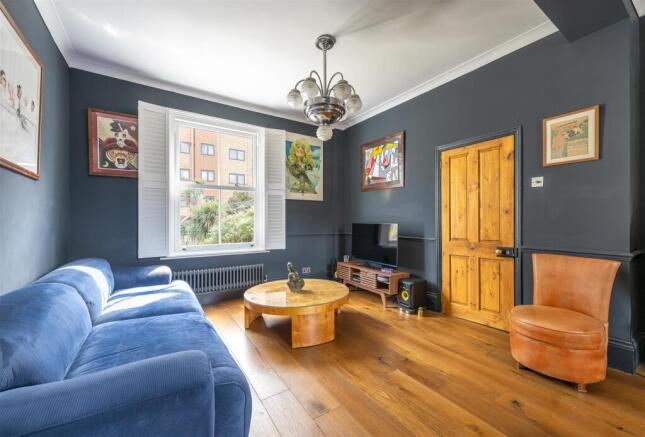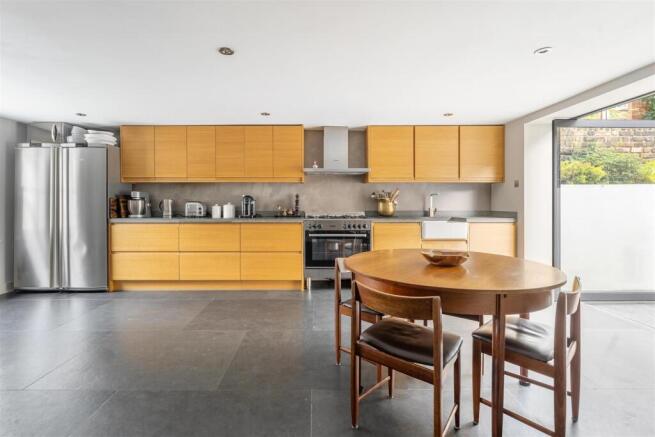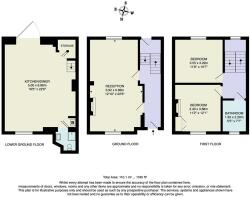
Windmill Lane, London

- PROPERTY TYPE
House
- BEDROOMS
2
- BATHROOMS
2
- SIZE
1,185 sq ft
110 sq m
- TENUREDescribes how you own a property. There are different types of tenure - freehold, leasehold, and commonhold.Read more about tenure in our glossary page.
Freehold
Key features
- Two Bedroom Georgian Townhouse
- Beautifully Finished & Presented
- Landscaped South Facing Garden
- Close to Maryland Station
- Open Plan Kitchen-Diner
- Period Features Throughout
- Spanning Over Three Floors
- Short Walk to Westfields & Olympic Park
Description
IF YOU LIVED HERE…
Your new home makes a striking first impression, its red brick façade framed by crisp white detailing and tall sash windows with shutters. An arched doorway, wrought iron railings and a neat front garden complete the welcome, while the deep-toned front door with brass accents hints at the character within.
Inside, the hallway introduces a warm flow, with wood flooring and a soft runner guiding the eye up the staircase. Daylight from the half-landing sash window brightens the approach, which connects gracefully to the rooms beyond. The reception runs the full depth of the house, its dark walls creating a dramatic backdrop for the shuttered sash windows. Natural floorboards and a brick fireplace framed with a painted surround add richness and depth, making this equally suited to lively entertaining or quiet evenings.
On the lower ground floor, the kitchen and dining room combine generous proportions with refined finishes. Pale timber cabinetry lines one wall, while full-height glazed doors extend the living area outdoors. The adjoining shower room continues the smart design with stone-toned tiling.
The south-facing garden is a highlight, unfolding across tiered levels. A paved terrace by the kitchen is perfect for dining, steps lead to landscaped beds, and a decked retreat nestles among greenery, offering a tranquil spot to enjoy the sun.
Upstairs, the first bedroom features a period fireplace, sash window with shutters and built-in storage, while the second is airy and calming with mirrored wardrobes enhancing the sense of openness. A contemporary bathroom and bright landing complete this restful upper floor.
Step outside and you’ll find yourself surrounded by some of East London’s most dynamic destinations. Westfield Stratford is close at hand, bringing together high-street favourites, designer stores and refined dining, including Caffè Concerto and The Cow pub, both well regarded for their welcoming atmosphere and reliable classics. Just beyond, Bread Street Kitchen, Bar & Rooftop by Gordon Ramsay adds a sophisticated option, serving modern European dishes in a stylish setting with a terrace overlooking Stratford. For green open space, the Queen Elizabeth Olympic Park stretches out with sweeping parkland and waterways, as well as world-class sporting venues and cultural attractions to enjoy at leisure. Whether it’s a quiet stroll, a cycle ride, or discovering one of its many events, the park offers something for every pace of life. A little further on, Hackney Bridge Food Court provides a vibrant riverside hub of independent kitchens, bars and creative studios.
WHAT ELSE?
Travel connections are superb, with Maryland Station on the Elizabeth Line around 5 minutes from your door, providing swift links across the city. Stratford and Stratford International stations are both about 10 minutes away, offering Central and Jubilee lines, the DLR, London Overground and mainline services.
Reception - 3.92 x 6.86 (12'10" x 22'6") -
Kitchen/Diner - 5 x 6.86 (16'4" x 22'6") -
Wc -
Storage -
Bedroom - 3.55 x 3.22 (11'7" x 10'6") -
Bedroom - 3.4 x 3.68 (11'1" x 12'0") -
Bathroom - 1.65 x 2.3 (5'4" x 7'6") -
Garden - 19.7m x 5.6m (64'7" x 18'4") -
A WORD FROM THE EXPERT...
I spend a lot of time in Stratford — running in the Olympic park, cycling at the outdoor Velo Park, shopping at Westfield or simply meeting friends. The area has come on leaps and bounds since the Olympics, with the new Olympic Village creating loads of amenities, green spaces, sports facilities … and not least Westfield, which is a must for shoppers and foodies.
Gordon Ramsay’s Bread street Kitchen, would be my not-so secret pick, fantastic food, and a stunning roof terrace. For a lazy Sunday brunch, try The Breakfast Club along the canal at Here East. Well-connected and with world-class amenities, Stratford is an area to watch.
KYLI CLAYTON
E11 ASSISTANT BRANCH MANAGER
Brochures
Windmill Lane, LondonProperty Material InformationAML InformationBrochure- COUNCIL TAXA payment made to your local authority in order to pay for local services like schools, libraries, and refuse collection. The amount you pay depends on the value of the property.Read more about council Tax in our glossary page.
- Band: D
- PARKINGDetails of how and where vehicles can be parked, and any associated costs.Read more about parking in our glossary page.
- Ask agent
- GARDENA property has access to an outdoor space, which could be private or shared.
- Yes
- ACCESSIBILITYHow a property has been adapted to meet the needs of vulnerable or disabled individuals.Read more about accessibility in our glossary page.
- Ask agent
Windmill Lane, London
Add an important place to see how long it'd take to get there from our property listings.
__mins driving to your place
Get an instant, personalised result:
- Show sellers you’re serious
- Secure viewings faster with agents
- No impact on your credit score


Your mortgage
Notes
Staying secure when looking for property
Ensure you're up to date with our latest advice on how to avoid fraud or scams when looking for property online.
Visit our security centre to find out moreDisclaimer - Property reference 34160055. The information displayed about this property comprises a property advertisement. Rightmove.co.uk makes no warranty as to the accuracy or completeness of the advertisement or any linked or associated information, and Rightmove has no control over the content. This property advertisement does not constitute property particulars. The information is provided and maintained by The Stow Brothers, Wanstead & Leytonstone. Please contact the selling agent or developer directly to obtain any information which may be available under the terms of The Energy Performance of Buildings (Certificates and Inspections) (England and Wales) Regulations 2007 or the Home Report if in relation to a residential property in Scotland.
*This is the average speed from the provider with the fastest broadband package available at this postcode. The average speed displayed is based on the download speeds of at least 50% of customers at peak time (8pm to 10pm). Fibre/cable services at the postcode are subject to availability and may differ between properties within a postcode. Speeds can be affected by a range of technical and environmental factors. The speed at the property may be lower than that listed above. You can check the estimated speed and confirm availability to a property prior to purchasing on the broadband provider's website. Providers may increase charges. The information is provided and maintained by Decision Technologies Limited. **This is indicative only and based on a 2-person household with multiple devices and simultaneous usage. Broadband performance is affected by multiple factors including number of occupants and devices, simultaneous usage, router range etc. For more information speak to your broadband provider.
Map data ©OpenStreetMap contributors.





