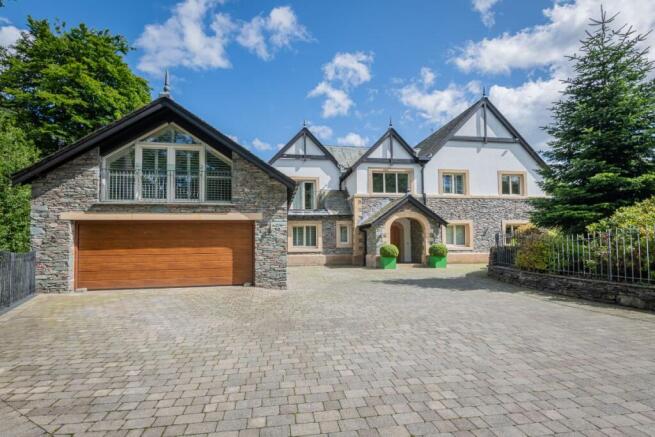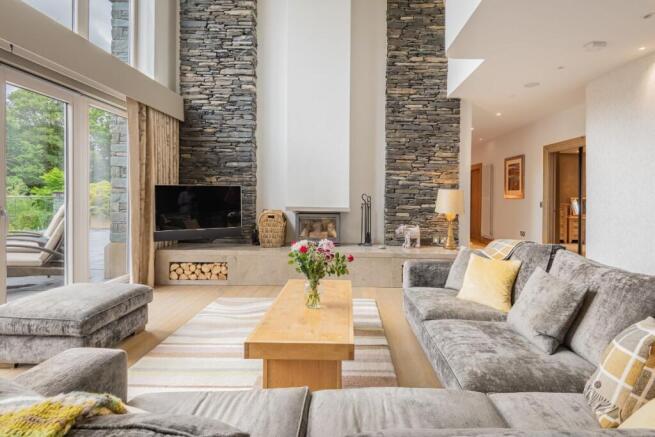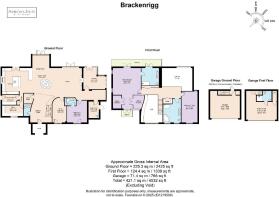4 bedroom detached house for sale
Brackenrigg, Pullwood Bay, Ambleside, LA22 0HZ

- PROPERTY TYPE
Detached
- BEDROOMS
4
- BATHROOMS
4
- SIZE
Ask agent
- TENUREDescribes how you own a property. There are different types of tenure - freehold, leasehold, and commonhold.Read more about tenure in our glossary page.
Freehold
Description
* 3-4 bedrooms with stunning interiors
* Private boathouse and jetty on the Lake
* Approximately 0.75 of an acre
* Walk into Hawkeshead and Ambleside in 45 minutes, or 8 minutes by car
* Good-sized garden, with large terrace, pond and various seating areas
* Enjoy 52 acres of woodland around the estate and even more lake frontage
* Parking for 8-10 cars
* No upper chain
Services:
* Triple glazed windows
* Mains electric plus backup generator
* Private estate water supply
* Sewage treatment plant
* Oil fired boiler also supplies underfloor heating
* Log burner
* Has CCTV and alarm systems
* Gant boiler - 1 year old
Grounds and Location:
* Views extend over Wray Castle and in the winter, you can see Wansfell from the kitchen window.
* Tucked away on a beautiful woodland estate with a footpath that goes to Hawkshead one way and Ambleside the other way.
* Parking for 8-10 cars
* Sun rises in the back of the house and sets in the front
* Balconies upstairs and a very large terrace with an overhang
Rebuilt from the ground up in 2012, and finished with extraordinary care, this Arts and Crafts-inspired home balances period charm with the clean lines and open flow of contemporary living.
Make your way onto the Pullwood Bay Estate, along the private road for appx 400 metres to the stone cairn that directs you up to Brackenrigg with its traditional railings, beautifully crafted by local artisan Chris Brammell Arts, that guide you toward the wrought iron gates. A dry-stone wall completes the picture and encloses the home in quiet seclusion. With parking for up to eight cars on the driveway and a generous double garage, there's space for everyone.
From the very first glance, the craftsmanship is clear, Lakeland stone, twin gables and a wide, welcoming porch speak of timeless design and warm hospitality in the most perfect setting.
A Grand Entrance
Step through the arched front door into a wide and welcoming hallway, where the first impression is one of space, warmth and effortless elegance.
Underfoot, warm oak flooring, gently heated by the underfloor system that runs seamlessly throughout, extends beneath soaring double-height ceilings, creating an immediate sense of space, comfort and quiet luxury.
To the right, a beautifully crafted floating staircase by Bisca, in matching oak and polished steel, curls upwards, drawing the eye with its sculptural grace. Straight ahead, a striking stone pillar anchors the open-plan design, a natural focal point that subtly separates the space while enhancing the flow and openness throughout.
Freshen up in the downstairs WC, then tuck coats, boots and everyday clutter neatly away in the adjoining cloakroom, a practical space with ample storage to keep life running smoothly.
Light-filled Living
From here, step into the heart of the home, a stunning open-plan kitchen, dining and living space, bathed in light from a series of windows and French doors that frame views of the terrace and garden beyond, and invite you outside.
Scattered spotlights and statement lighting gently define each area, lending warmth and purpose to the open layout, a space that moves with ease from relaxed mornings to lively evenings.
Paired with a whole-home Sonos sound system, discreetly installed in every room (even the bathrooms), Brackenrigg offers a seamless blend of style and smart living, where everyday comfort feels quietly elevated.
A Feast for the Eyes
To the left, the kitchen is a masterclass in understated elegance. Designed by SieMatic, it combines sleek, handleless cabinetry with Corian worktops for a timeless finish.
A suite of high-end appliances includes a Gaggenau fridge, wine fridge and freezer, alongside four Miele ovens, two conventional, one dual, a combined oven and microwave, and the fourth a steamer, plus a Miele dishwasher, all chosen for both form and function.
A Miele induction hob sits within the breakfast bar, inviting conversation as meals are made.
Take a seat here with your morning coffee, or throw open the French doors and let the outside in, perfect for alfresco snacks or cocktails as the afternoon turns into evening.
Just off the kitchen, the boot room offers a second entrance, perfect for returning from woodland walks or days on the fells. With plenty of space for coats, wellies and outdoor gear, it's a practical pause point before stepping into the heart of the home.
Further along the corridor, the utility room houses the washing machine and dryer, along with additional cabinetry, worktop space and a sink. It has everything you need to keep the practicalities of busy family life running smoothly.
Effortless Flow
Return to the kitchen and follow the natural rhythm into the dining area, where there's ample space for a large table positioned beside French doors opening onto the terrace. Whether it's a candlelit supper or a relaxed weekend brunch, the boundary between indoors and out blurs beautifully.
From here, step into the living space, a showstopper in both scale and light. Soaring to triple height, the ceiling draws your eye upward, while a wall of glass and French doors frame the views and flood the room with daylight.
At its heart, a Dik Geurts Vidar Triple glazed fire set between twin stone pillars, mirroring the striking column by the kitchen, each rising to meet the vaulted ceiling above.
A mezzanine landing offers a glimpse of the upper floor, further enhancing the sense of openness.
Step into the orangery, where locally sourced Burlington stone lies cool underfoot and windows wrap around the room, drawing in the garden from every angle. With doors opening directly onto the terrace and space for generous seating, it's a tranquil, sun-filled retreat.
With seamless access to the terrace from the kitchen, dining and living areas, Brackenrigg offers a wonderfully fluid connection between indoors and out, ideal for entertaining or simply extending the space.
Versatile Living
Just off the main living space, the study offers a peaceful place to work or retreat. A soft curved wall adds architectural interest, while fitted storage keeps the space beautifully organised.
Next door, a generous ground-floor bedroom provides an ideal guest suite or private space for visiting family, complete with its own en-suite featuring a corner shower, WC and washbasin.
At the far end of the corridor, discover the plant room, a discreet yet essential space where the workings of the home are neatly housed and easily accessed. With its own external door, it's perfectly placed for maintenance without disruption, keeping everyday life beautifully uninterrupted.
Sweet Dreams
Ascend the floating staircase to the upper landing, where the view opens up over the living space below.
Turn into the principal suite, an expansive retreat with high, peaked ceilings and natural light pouring in through two sets of French doors, each opening onto a balcony that showcases different aspects of the surrounding landscape. Generously proportioned, the room features not 1, but 2 walk-in wardrobes, keeping the space serene and clutter-free.
The en-suite is equally impressive, light-filled and beautifully appointed. Another set of French doors lead out to the balcony, while inside, a large walk-in shower, elegant bath, WC, washbasin and ample storage make this space feel spa-like.
Back along the landing, pass the linen cupboard and step into the family bathroom, a contemporary haven designed for comfort and calm. A deep soaking tub promises long, indulgent baths, while twin washbasins, a walk-in shower and sleek fitted storage bring both style and functionality to this thoughtfully designed space.
At the end of the corridor, a final room, currently used as a home gym, with a peaceful garden view, could easily become a yoga space, playroom, snug or additional bedroom.
Guest Suite
Tucked above the double garage and accessed via its own private entrance, the guest suite at Brackenrigg offers complete flexibility, perfect for visiting friends or extended family.
Step in through the side door, where a ground-floor hallway includes internal access to the garage. Head upstairs and arrive at a bright, open-plan room with a vaulted ceiling and a full wall of windows that frame the views.
Currently used as a bedroom, this space is easily adaptable, ideal as a studio, office, or private retreat. An adjoining en-suite, finished to a high standard, features a walk-in shower, WC and washbasin, completing this stylish, self-contained addition to the home.
Gardens and Grounds
Nestled within 52 acres of semi-ancient woodland on the private Pullwood Bay Estate, complete with its own boathouse, jetty, sweeping terrace and secret pond-side retreat, the gardens and grounds at Brackenrigg are just as impressive as the inside.
Handcrafted railings and wrought iron gates, set beside a dry-stone wall that encloses the home, welcomes you onto the spacious drive. Make your way past the log store and on toward the double garage, where a self-contained guest suite awaits above.
From here, follow the path around to the rear and discover the vast terrace laid in locally sourced Burlington slate, where sunlight pours in for most of the day. There's space here for lounging, dining and entertaining. From the far corner, glimpses of Wray Castle appear across the treetops, adding a little Lakeland magic to the view.
Follow the stone steps that weave their way down beside planted borders, where shrubs and flowers spill gently over the edges. At the bottom, a stream tumbles its way toward a large pond, a peaceful, wildlife-rich haven with a dedicated seating area perfect for a quiet gin and tonic or morning coffee.
Beyond this, a right of way leads you through the woods to Brackenrigg's private jetty which is around 400 metres from the house. Here, you'll find a sheltered launch that can accommodate a boat of up to 6 metres. It's the perfect place to slip into Windermere for a sunrise paddle or slow evening sail. In addition to your own jetty, you'll also have access to the larger Pullwood Bay House jetty, offering further space and convenience for water access.
The wider estate is yours to roam, 52 acres of woodland trails, quiet glades and bluebell woods in May.
Despite the stillness of the setting, you're never far from connection. The M6 is under 40 minutes away, and Oxenholme Station (with direct trains to London in under 3 hours) is just a short car journey away.
** For more photos and information, download the brochure on desktop. For your own hard copy brochure, or to book a viewing please call the team **
As prescribed by the Money Laundering Regulations 2017, we are by law required to conduct anti-money laundering checks on all potential buyers, and we take this responsibility very seriously. In line with HMRC guidelines, our trusted partner, Coadjute, will securely manage these checks on our behalf. A non-refundable fee of £47 + VAT per person (£120 + VAT if purchasing via a registered company) will apply for these checks, and Coadjute will handle the payment for this service. These anti-money laundering checks must be completed before we can send the memorandum of sale. Please contact the office if you have any questions in relation to this.
Tenure: Freehold
Brochures
Brochure- COUNCIL TAXA payment made to your local authority in order to pay for local services like schools, libraries, and refuse collection. The amount you pay depends on the value of the property.Read more about council Tax in our glossary page.
- Ask agent
- PARKINGDetails of how and where vehicles can be parked, and any associated costs.Read more about parking in our glossary page.
- Garage,Driveway
- GARDENA property has access to an outdoor space, which could be private or shared.
- Front garden,Private garden,Enclosed garden,Rear garden,Terrace
- ACCESSIBILITYHow a property has been adapted to meet the needs of vulnerable or disabled individuals.Read more about accessibility in our glossary page.
- Ask agent
Brackenrigg, Pullwood Bay, Ambleside, LA22 0HZ
Add an important place to see how long it'd take to get there from our property listings.
__mins driving to your place
Get an instant, personalised result:
- Show sellers you’re serious
- Secure viewings faster with agents
- No impact on your credit score
Your mortgage
Notes
Staying secure when looking for property
Ensure you're up to date with our latest advice on how to avoid fraud or scams when looking for property online.
Visit our security centre to find out moreDisclaimer - Property reference RS0948. The information displayed about this property comprises a property advertisement. Rightmove.co.uk makes no warranty as to the accuracy or completeness of the advertisement or any linked or associated information, and Rightmove has no control over the content. This property advertisement does not constitute property particulars. The information is provided and maintained by AshdownJones, The Lakes and Lune Valley. Please contact the selling agent or developer directly to obtain any information which may be available under the terms of The Energy Performance of Buildings (Certificates and Inspections) (England and Wales) Regulations 2007 or the Home Report if in relation to a residential property in Scotland.
*This is the average speed from the provider with the fastest broadband package available at this postcode. The average speed displayed is based on the download speeds of at least 50% of customers at peak time (8pm to 10pm). Fibre/cable services at the postcode are subject to availability and may differ between properties within a postcode. Speeds can be affected by a range of technical and environmental factors. The speed at the property may be lower than that listed above. You can check the estimated speed and confirm availability to a property prior to purchasing on the broadband provider's website. Providers may increase charges. The information is provided and maintained by Decision Technologies Limited. **This is indicative only and based on a 2-person household with multiple devices and simultaneous usage. Broadband performance is affected by multiple factors including number of occupants and devices, simultaneous usage, router range etc. For more information speak to your broadband provider.
Map data ©OpenStreetMap contributors.




