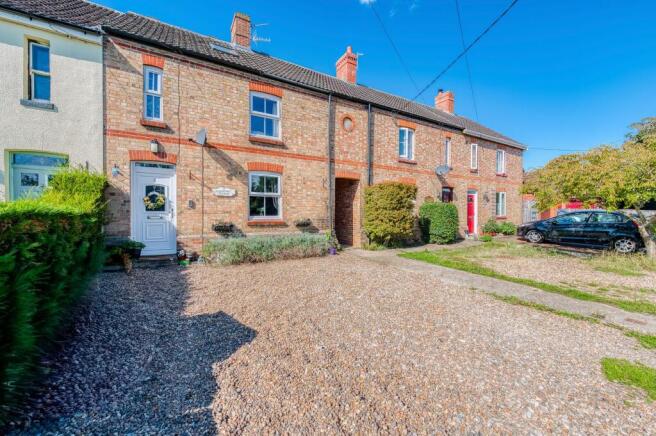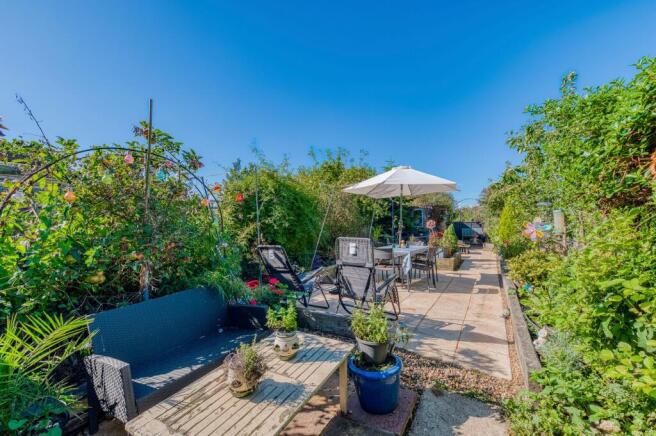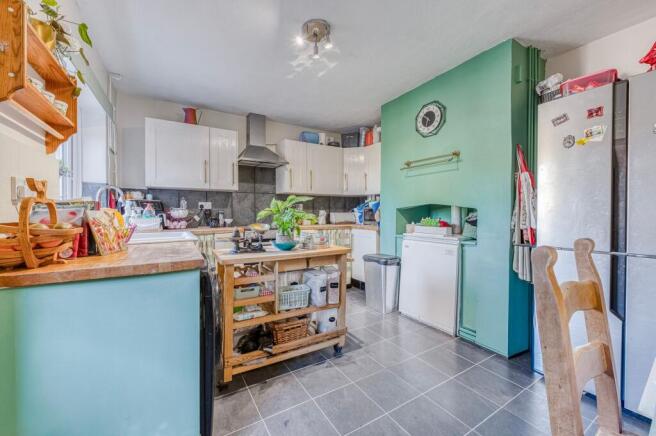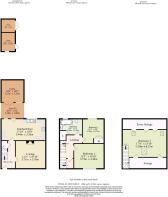
Earlsford Road, Mellis

- PROPERTY TYPE
Terraced
- BEDROOMS
3
- BATHROOMS
1
- SIZE
1,296 sq ft
120 sq m
- TENUREDescribes how you own a property. There are different types of tenure - freehold, leasehold, and commonhold.Read more about tenure in our glossary page.
Freehold
Key features
- Guide Price: £260,000-£280,000
- Well-presented terraced house in the sought-after village of Mellis
- Light-filled lounge featuring a central fireplace
- Generous kitchen/diner with fitted kitchen, integrated appliances, and ample space for dining
- Three double bedrooms including a converted loft room with eaves storage
- Versatile outside cabin, ideal as a home office or studio
- Newly renovated contemporary family bathroom
- Generous enclosed rear garden with mature planting and two large storage sheds
- Driveway providing off-road parking for three vehicles
- Peaceful village setting surrounded by scenic Suffolk countryside
Description
Guide Price: £260,000 – £280,000. Recently improved and thoughtfully presented, this terraced house in the peaceful village of Mellis offers charm and practicality, featuring a light-filled lounge with a central fireplace, a generous kitchen/diner with fitted units and integrated appliances, and three double bedrooms including a versatile loft conversion with eaves storage. The newly renovated family bathroom showcases a sleek, contemporary finish, while outside, a versatile cabin provides the perfect setting for a home office, studio, or hobby space. A generous enclosed rear garden with mature planting, two brick-built storage sheds, and a wide patio offers plenty of room for both relaxation and entertaining, while a large driveway provides off-road parking for up to three vehicles. Surrounded by scenic Suffolk countryside, this home is ideal for those seeking both comfort and a peaceful village lifestyle.
Location
Chestnut Villas on Earlsford Road enjoys a peaceful setting in the village of Mellis, surrounded by the scenic Suffolk countryside. The village is known for its extensive common land, one of the largest in the county, offering miles of open space and walking routes teeming with wildlife. Mellis also benefits from a welcoming community with a village hall and primary school, while further amenities can be found in nearby Eye and Diss, including shops, cafés, and healthcare services. For commuters, Diss station provides a direct mainline service to London Liverpool Street, and road links connect easily to the A143 and A140. This combination of rural charm, everyday convenience, and strong transport connections makes Mellis a highly appealing place to live, particularly for those seeking a quieter lifestyle without sacrificing accessibility.
Earlsford Road, Melis
Stepping into the entrance hall, you are immediately greeted by a practical layout, with useful storage tucked neatly beneath the stairs. From here, the home opens into the lounge, a light-filled room where a large front-facing window frames the outlook and draws in natural light. At the centre, a fireplace with a striking black surround creates a warm focal point, complemented by built-in shelving that adds both character and function. With generous proportions, this inviting space is well-suited to family relaxation as well as entertaining guests.
The kitchen and dining area lie beyond, designed to be both practical and full of charm. White cabinetry paired with dark splashbacks and a farmhouse-style sink creates a stylish contrast, while tiled flooring underfoot enhances the homely yet modern feel. The adjoining dining area comfortably accommodates a family table, establishing this space as the heart of the home. With dual-aspect windows, a rear door leading directly into the garden, and an adjoining lean-to that opens via French doors to a versatile cabin, the arrangement works perfectly for everyday living. The cabin itself provides an adaptable space that could serve as a dedicated home office, studio, or hobby room, offering privacy and flexibility away from the main house.
Upstairs, two generously sized double bedrooms are found, one complete with a built-in wardrobe, both enjoying carpeted floors and natural light that gives each room a bright and welcoming atmosphere. The newly renovated family bathroom on this level has been finished to a contemporary standard, with large grey tiles creating a sleek backdrop. The suite includes a panelled bath with rainfall shower and glass screen, a vanity unit with inset basin, and a low-level WC. A side window brightens the space, while wood-effect flooring and modern fittings provide a sense of comfort and style. A handy storage cupboard is also positioned on this floor.
The third floor reveals a converted loft room that offers plenty of versatility. Character features such as exposed beams and a central brick detail add depth, while Velux windows flood the room with light. With angled ceilings, wood-effect flooring, and useful eaves storage, this adaptable space could serve as a bedroom, study, or creative retreat.
Outside, the generous rear garden provides a private and welcoming environment, framed by mature planting and greenery. A wide patio sets the scene for outdoor dining, with further seating areas thoughtfully arranged to enjoy the sun throughout the day. Raised beds add charm, while brick-built sheds offer practical storage solutions. To the front, a large driveway provides off-road parking for up to four vehicles, completing the appeal of this attractive village home.
Agents notes
We understand that the property will be sold freehold, connected to main services, water, electricity and drainage.
Heating system- Oil Central Heating
Council Tax Band- B
EPC Rating: D
Disclaimer
Minors and Brady (M&B), along with their representatives, aren’t authorised to provide assurances about the property, whether on their own behalf or on behalf of their client. We don’t take responsibility for any statements made in these particulars, which don’t constitute part of any offer or contract. To comply with AML regulations, £52 is charged to each buyer which covers the cost of the digital ID check. It’s recommended to verify leasehold charges provided by the seller through legal representation. All mentioned areas, measurements, and distances are approximate, and the information, including text, photographs, and plans, serves as guidance and may not cover all aspects comprehensively. It shouldn’t be assumed that the property has all necessary planning, building regulations, or other consents. Services, equipment, and facilities haven’t been tested by M&B, and prospective purchasers are advised to verify the information to their satisfaction through inspection or other means.
Brochures
Property Brochure- COUNCIL TAXA payment made to your local authority in order to pay for local services like schools, libraries, and refuse collection. The amount you pay depends on the value of the property.Read more about council Tax in our glossary page.
- Band: B
- PARKINGDetails of how and where vehicles can be parked, and any associated costs.Read more about parking in our glossary page.
- Yes
- GARDENA property has access to an outdoor space, which could be private or shared.
- Yes
- ACCESSIBILITYHow a property has been adapted to meet the needs of vulnerable or disabled individuals.Read more about accessibility in our glossary page.
- Ask agent
Earlsford Road, Mellis
Add an important place to see how long it'd take to get there from our property listings.
__mins driving to your place
Get an instant, personalised result:
- Show sellers you’re serious
- Secure viewings faster with agents
- No impact on your credit score
Your mortgage
Notes
Staying secure when looking for property
Ensure you're up to date with our latest advice on how to avoid fraud or scams when looking for property online.
Visit our security centre to find out moreDisclaimer - Property reference 64acb03f-0d29-4a24-921a-1210ed1c0858. The information displayed about this property comprises a property advertisement. Rightmove.co.uk makes no warranty as to the accuracy or completeness of the advertisement or any linked or associated information, and Rightmove has no control over the content. This property advertisement does not constitute property particulars. The information is provided and maintained by Minors & Brady, Diss. Please contact the selling agent or developer directly to obtain any information which may be available under the terms of The Energy Performance of Buildings (Certificates and Inspections) (England and Wales) Regulations 2007 or the Home Report if in relation to a residential property in Scotland.
*This is the average speed from the provider with the fastest broadband package available at this postcode. The average speed displayed is based on the download speeds of at least 50% of customers at peak time (8pm to 10pm). Fibre/cable services at the postcode are subject to availability and may differ between properties within a postcode. Speeds can be affected by a range of technical and environmental factors. The speed at the property may be lower than that listed above. You can check the estimated speed and confirm availability to a property prior to purchasing on the broadband provider's website. Providers may increase charges. The information is provided and maintained by Decision Technologies Limited. **This is indicative only and based on a 2-person household with multiple devices and simultaneous usage. Broadband performance is affected by multiple factors including number of occupants and devices, simultaneous usage, router range etc. For more information speak to your broadband provider.
Map data ©OpenStreetMap contributors.





