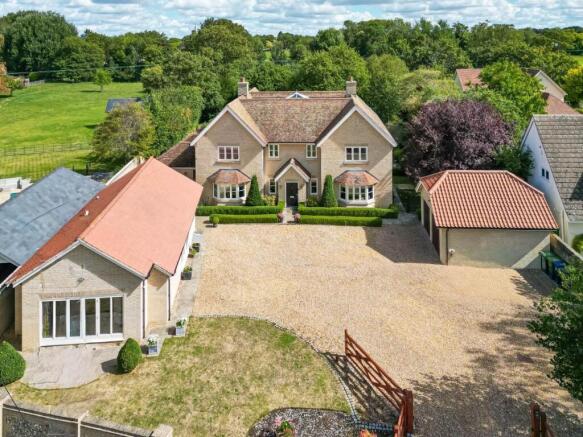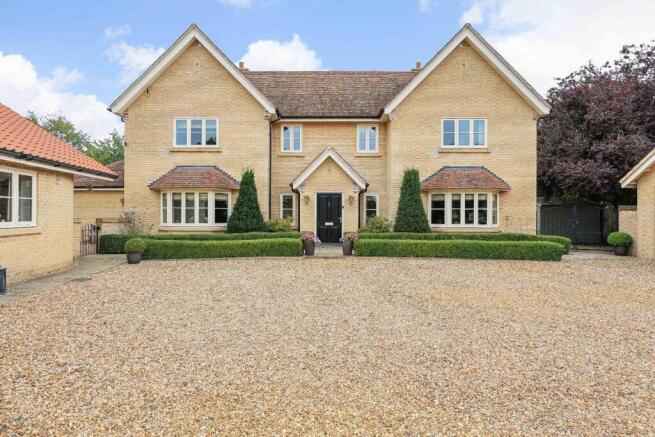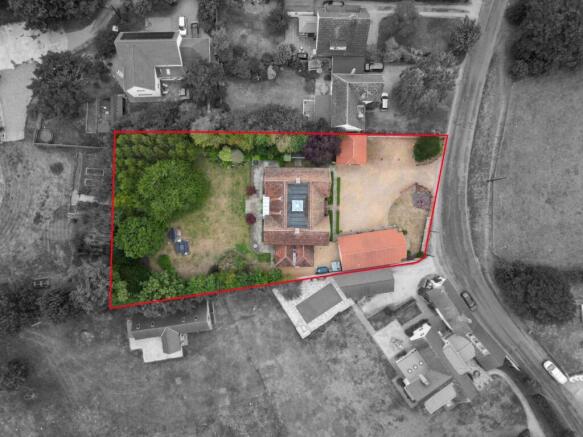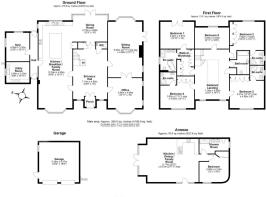
Middle Street, Thriplow

- PROPERTY TYPE
Detached
- BEDROOMS
6
- BATHROOMS
6
- SIZE
5,027 sq ft
467 sq m
- TENUREDescribes how you own a property. There are different types of tenure - freehold, leasehold, and commonhold.Read more about tenure in our glossary page.
Freehold
Description
This outstanding, individual detached house has been built by the current owners to their high specification giving luxurious, light, spacious, living and bedroom accommodation of about 4200 sqft over two floors. There is a magnificent double height entrance hall which opens onto the sitting room, home office, dining room and kitchen/breakfast/family room. The sitting room has a propane gas fire and doors that open out onto a terrace. There are double doors between the sitting room and home office which when open offer a large entertaining space. The bespoke ‘Mark Wilkinson’ kitchen has painted wall units, a natural oak island with glass breakfast bar, and is fully fitted with a range of integrated appliances. The kitchen opens onto the dining room which has a half glass ceiling, three quarter length glass windows and doors that open onto the terrace and garden. There is a large family sitting area, separated from the kitchen by a custom made oak room divider, a spacious utility room and a gym.
On the first floor is a galleried landing with a large Swarovski crystal ball shaped chandelier and a hidden roof lantern which floods light into the hallway. The five bedrooms and family bathroom lead off the galleried landing. The master bedroom suite is exceptionally well-appointed with a dressing area and a bathroom with a free standing bath, large shower and twin basins. There are four further bedrooms, three with en-suite shower rooms and fitted wardrobes.
A particular feature of the house are the high specification finishes including bespoke oak doors, staircase, and balustrades, oak double glazed windows, and limestone and engineered oak floors. There is an air source heating system with underfloor heating on the ground floor and radiators on the first floor.
The detached annexe, which is currently being used as a studio, is well presented and has a kitchen/dining/living room with engineered oak floor, a bedroom and a shower room. It has an independent oil-fired underfloor heating system.
The garden and grounds extend to about 0.54 acres. The gated driveway from Middle Street leads into a walled, wide, gravelled area with ample parking for several cars. There is a detached double garage with EV charger. The fenced rear garden has a large lawn, well stocked borders with established planting, multiple varieties of trees and an attractive copse of birch trees providing winter interest. There is a timber-framed garden cabin with storage and seating, positioned to catch early evening sunshine, a greenhouse and a garden shed. There are multiple paved areas, in different parts of the garden, providing sunny places to sit and enjoy the sunshine at any time of day.
Location - Thriplow is a popular village about 8 miles south of Cambridge. The village offers an extensive range of local amenities including a Parish Church, a highly regarded Church of England Primary school, village shop, village hall, community owned public house and an active cricket club. Secondary schooling is available at Sawston or Melbourn. Duxford Imperial war museum is nearby. The village is ideally placed for access to Cambridge with excellent road connections and local bus services. There are mainline railway stations at Whittlesford Parkway (Liverpool Street) and Royston (King's Cross/St Pancras).
Tenure - Freehold
Services - Mains electricity, water and drainage are connected. Electric air source to main house. Independent oil-fired radiator system to the annexe.
Statutory Authorities - South Cambridgeshire District Council.
Council Tax Band - H
Fixtures And Fittings - Unless specifically mentioned in these particulars, all fixtures and fittings are expressly excluded from the sale of the freehold interest.
Viewing - Strictly by appointment through the vendor’s sole agents, Redmayne Arnold and Harris.
Brochures
7 Middle Street Brochure.pdfProperty InformationBrochure- COUNCIL TAXA payment made to your local authority in order to pay for local services like schools, libraries, and refuse collection. The amount you pay depends on the value of the property.Read more about council Tax in our glossary page.
- Band: H
- PARKINGDetails of how and where vehicles can be parked, and any associated costs.Read more about parking in our glossary page.
- Yes
- GARDENA property has access to an outdoor space, which could be private or shared.
- Yes
- ACCESSIBILITYHow a property has been adapted to meet the needs of vulnerable or disabled individuals.Read more about accessibility in our glossary page.
- Ask agent
Middle Street, Thriplow
Add an important place to see how long it'd take to get there from our property listings.
__mins driving to your place
Get an instant, personalised result:
- Show sellers you’re serious
- Secure viewings faster with agents
- No impact on your credit score
Your mortgage
Notes
Staying secure when looking for property
Ensure you're up to date with our latest advice on how to avoid fraud or scams when looking for property online.
Visit our security centre to find out moreDisclaimer - Property reference 34163574. The information displayed about this property comprises a property advertisement. Rightmove.co.uk makes no warranty as to the accuracy or completeness of the advertisement or any linked or associated information, and Rightmove has no control over the content. This property advertisement does not constitute property particulars. The information is provided and maintained by Redmayne Arnold & Harris, Great Shelford. Please contact the selling agent or developer directly to obtain any information which may be available under the terms of The Energy Performance of Buildings (Certificates and Inspections) (England and Wales) Regulations 2007 or the Home Report if in relation to a residential property in Scotland.
*This is the average speed from the provider with the fastest broadband package available at this postcode. The average speed displayed is based on the download speeds of at least 50% of customers at peak time (8pm to 10pm). Fibre/cable services at the postcode are subject to availability and may differ between properties within a postcode. Speeds can be affected by a range of technical and environmental factors. The speed at the property may be lower than that listed above. You can check the estimated speed and confirm availability to a property prior to purchasing on the broadband provider's website. Providers may increase charges. The information is provided and maintained by Decision Technologies Limited. **This is indicative only and based on a 2-person household with multiple devices and simultaneous usage. Broadband performance is affected by multiple factors including number of occupants and devices, simultaneous usage, router range etc. For more information speak to your broadband provider.
Map data ©OpenStreetMap contributors.





