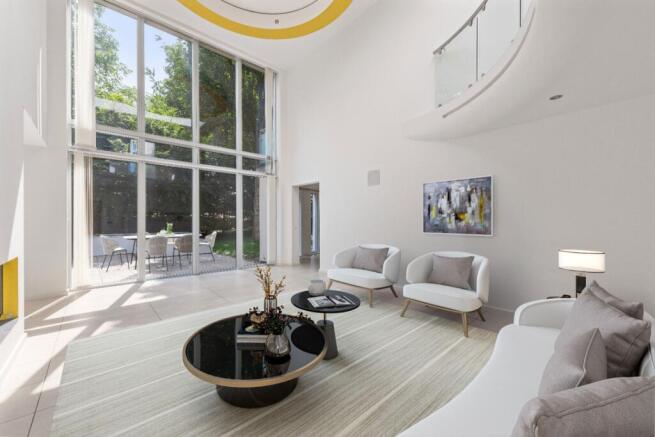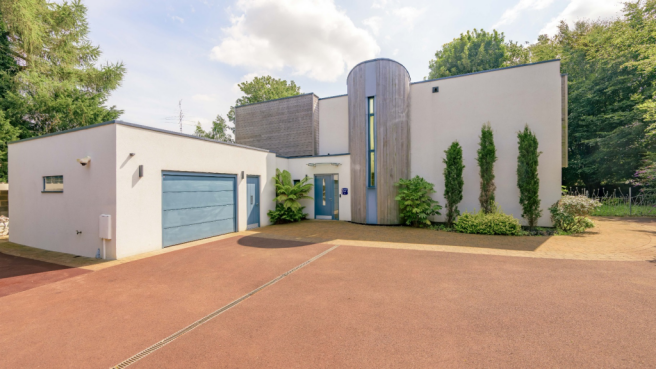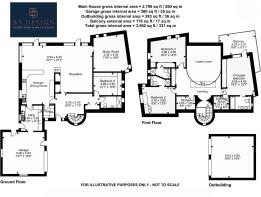4 bedroom detached house for sale
Orchard Drive, Caythorpe, Grantham, Lincolnshire, NG32 3FF

- PROPERTY TYPE
Detached
- BEDROOMS
4
- BATHROOMS
4
- SIZE
Ask agent
- TENUREDescribes how you own a property. There are different types of tenure - freehold, leasehold, and commonhold.Read more about tenure in our glossary page.
Freehold
Key features
- Contemporary four-bedroom, four-bathroom home with full-height glazed elevations in a private, tranquil woodland setting
- Stunning double-height reception room with floor-to-ceiling glazing creates a light-filled, spacious living environment, complemented by a two-way log burner
- Bespoke German-designed kitchen features integrated appliances, stone surfaces, and a convenient walk-in pantry
- Family room offers dual-aspect garden views, perfect for socialising and relaxing with natural light throughout
- Principal suite includes fitted wardrobes, dressing room, luxurious en suite, and private balcony overlooking gardens
- Versatile stone-built barn provides additional parking space for two vehicles, enhancing the property's overall appeal
- Long gravel driveway winds through orchard to tarmac driveway, offering generous parking and double garage access
- Sustainable features include air source heat recovery, underfloor heating, central vacuum, and high-performance glazing
- Approximately 0.7-acre grounds include lawned gardens, orchard, ornamental pond, all enclosed by mature trees for privacy
- Beautifully maintained gardens create a tranquil, leafy setting with orchard, ornamental pond, and mature trees
Description
Brochures
Brochure 1- COUNCIL TAXA payment made to your local authority in order to pay for local services like schools, libraries, and refuse collection. The amount you pay depends on the value of the property.Read more about council Tax in our glossary page.
- Band: F
- PARKINGDetails of how and where vehicles can be parked, and any associated costs.Read more about parking in our glossary page.
- Garage
- GARDENA property has access to an outdoor space, which could be private or shared.
- Private garden
- ACCESSIBILITYHow a property has been adapted to meet the needs of vulnerable or disabled individuals.Read more about accessibility in our glossary page.
- Ask agent
Energy performance certificate - ask agent
Orchard Drive, Caythorpe, Grantham, Lincolnshire, NG32 3FF
Add an important place to see how long it'd take to get there from our property listings.
__mins driving to your place
Get an instant, personalised result:
- Show sellers you’re serious
- Secure viewings faster with agents
- No impact on your credit score
Your mortgage
Notes
Staying secure when looking for property
Ensure you're up to date with our latest advice on how to avoid fraud or scams when looking for property online.
Visit our security centre to find out moreDisclaimer - Property reference BYD_LNC_LFSYCL_809_993436446. The information displayed about this property comprises a property advertisement. Rightmove.co.uk makes no warranty as to the accuracy or completeness of the advertisement or any linked or associated information, and Rightmove has no control over the content. This property advertisement does not constitute property particulars. The information is provided and maintained by By Design, covering Nationwide. Please contact the selling agent or developer directly to obtain any information which may be available under the terms of The Energy Performance of Buildings (Certificates and Inspections) (England and Wales) Regulations 2007 or the Home Report if in relation to a residential property in Scotland.
*This is the average speed from the provider with the fastest broadband package available at this postcode. The average speed displayed is based on the download speeds of at least 50% of customers at peak time (8pm to 10pm). Fibre/cable services at the postcode are subject to availability and may differ between properties within a postcode. Speeds can be affected by a range of technical and environmental factors. The speed at the property may be lower than that listed above. You can check the estimated speed and confirm availability to a property prior to purchasing on the broadband provider's website. Providers may increase charges. The information is provided and maintained by Decision Technologies Limited. **This is indicative only and based on a 2-person household with multiple devices and simultaneous usage. Broadband performance is affected by multiple factors including number of occupants and devices, simultaneous usage, router range etc. For more information speak to your broadband provider.
Map data ©OpenStreetMap contributors.




