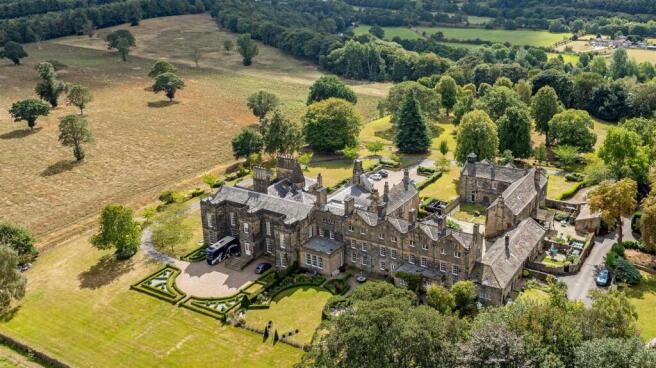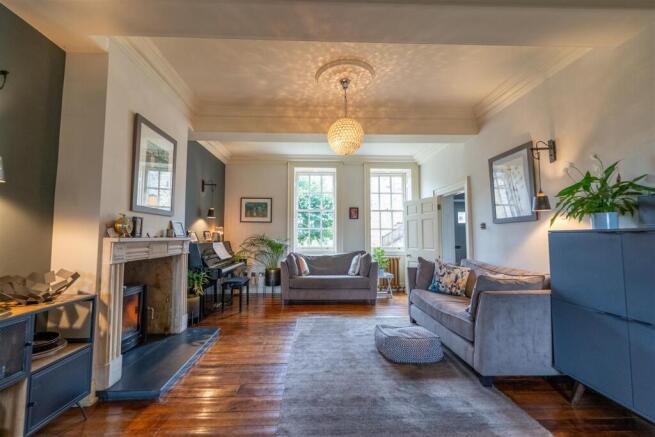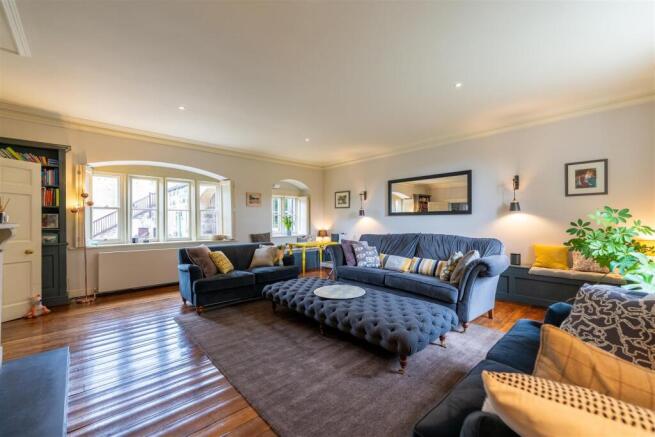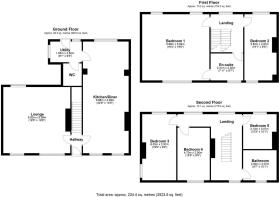The Old Estate House, Kirklees Hall

- PROPERTY TYPE
Manor House
- BEDROOMS
5
- BATHROOMS
2
- SIZE
Ask agent
Key features
- Prestigious location within the exclusive Kirklees Hall estate
- Five spacious bedrooms across three floors
- Elegant blend of period features and modern décor
- Generously proportioned rooms with commanding views
- Exceptional character and comfort throughout
Description
A truly remarkable residence nestled within the exclusive and executive setting of Kirklees Hall. This magnificent five-bedroom period property seamlessly blends timeless architectural features with elegant modern décor, creating a magical family home set across three spacious floors. With generous room proportions, commanding views, and meticulously landscaped gardens, this is a fabulous opportunity to acquire a home of outstanding character and comfort.
Exquisite Five-Bedroom Period Residence in the Prestigious Hamlet of Kirklees Hall
A truly remarkable residence nestled within the exclusive and executive setting of Kirklees Hall. This magnificent five-bedroom period property seamlessly blends timeless architectural features with elegant modern décor, creating a magical family home set across three spacious floors. With generous room proportions, commanding views, and meticulously landscaped gardens, this is a fabulous opportunity to acquire a home of outstanding character and comfort.
Entrance Hall
Step through the grand entrance into a beautifully elegant hall featuring parquet flooring and a stunning staircase, setting the tone for the sophistication found throughout this home.
Sitting Room
A spacious and charming room full of period character, boasting high coved ceilings, rich wooden flooring, and a fabulous fireplace as its centrepiece. Large period-style windows flood the room with natural light and offer sweeping views-an idyllic space for relaxing or enjoying pre-dinner drinks.
Kitchen / Dining / Snug
An impressive open-plan area brimming with traditional features, reimagined with contemporary flair. The kitchen showcases beautiful wall and base units, a classic AGA cooker, a feature Belfast sink, and high-quality work surfaces. The adjoining dining and snug areas continue the theme of elegance with tall sash windows, wooden floors, high ceilings, and a stone fireplace, all bathed in natural light-perfect for entertaining in style.
Utility / Cloakroom
A fabulous utility and boot room echoing the kitchen's style, with access to a stylish guest cloakroom. A wide door opens directly onto the beautifully maintained garden, ideal for ease of outdoor living.
First Floor Landing
A magnificent landing area steeped in period charm, with original staircases and feature windows offering natural light and scenic views. A second staircase leads to the upper floor, continuing the home's graceful flow.
Principal Bedroom Suite
A generously sized and elegantly styled suite designed for relaxation. Period features include an eye-catching fireplace and fitted wardrobes. With sash windows to both front and rear, the room enjoys tranquil views and floods of light.
Jack & Jill Bathroom
Beautifully appointed with a freestanding deep-soak bath, twin sinks set in a traditional vanity, a low-level WC, wooden flooring, classic wall panelling, and a stunning stained-glass window-this is a luxurious retreat in itself.
Bedroom Two
Another standout space with high coved ceilings, a beautiful fireplace, and a stunning stained-glass window-a perfect blend of character and comfort.
Second Floor Landing / Study
A versatile space that could serve as a home office, reading room, or tranquil retreat. Features include a fireplace and sash windows with breathtaking views.
Bedrooms Three, Four & Five
Three further spacious double bedrooms, each combining period charm with modern design touches. This floor also features a luxurious family bathroom with a clawfoot bath, walk-in Victorian-style shower, traditional wash basin, and WC.
The loft is fully boarded for storage and benefits from lighting, with convenient access provided via a loft ladder.
Gardens
For garden lovers, this space is a true sanctuary. Beautifully manicured flowerbeds, neatly clipped hedges, and beautiful lawn provide a serene backdrop for summer gatherings, barbecues, or peaceful afternoons.
Parking & Storage
The property includes two reserved parking spaces and generous visitor parking. A practical shed offers additional storage.
Communal Gardens
Set within 18 acres of beautifully maintained communal grounds, this exceptional setting offers residents a blend of natural beauty and shared outdoor living. Highlights include a spacious meadow ideal for gatherings and events, a picturesque courtyard centered around a majestic Mulberry tree, and a charming walled garden complete with fruit and vegetable beds, a greenhouse, and an elegant central fountain.
A tranquil wooded area-blanketed in bluebells each spring-enhances the peaceful atmosphere, while numerous ancient and ornate trees contribute to the estate's timeless charm. Secure, gated access is provided via electric entrances from both Wakefield Road and Blake Law Lane, ensuring both privacy and convenience.
Brochures
The Old Estate House, Kirklees Hall- COUNCIL TAXA payment made to your local authority in order to pay for local services like schools, libraries, and refuse collection. The amount you pay depends on the value of the property.Read more about council Tax in our glossary page.
- Band: G
- PARKINGDetails of how and where vehicles can be parked, and any associated costs.Read more about parking in our glossary page.
- Communal
- GARDENA property has access to an outdoor space, which could be private or shared.
- Yes
- ACCESSIBILITYHow a property has been adapted to meet the needs of vulnerable or disabled individuals.Read more about accessibility in our glossary page.
- Ask agent
Energy performance certificate - ask agent
The Old Estate House, Kirklees Hall
Add an important place to see how long it'd take to get there from our property listings.
__mins driving to your place
Get an instant, personalised result:
- Show sellers you’re serious
- Secure viewings faster with agents
- No impact on your credit score
Your mortgage
Notes
Staying secure when looking for property
Ensure you're up to date with our latest advice on how to avoid fraud or scams when looking for property online.
Visit our security centre to find out moreDisclaimer - Property reference 34163706. The information displayed about this property comprises a property advertisement. Rightmove.co.uk makes no warranty as to the accuracy or completeness of the advertisement or any linked or associated information, and Rightmove has no control over the content. This property advertisement does not constitute property particulars. The information is provided and maintained by Yorkshire's Finest, Covering Yorkshire. Please contact the selling agent or developer directly to obtain any information which may be available under the terms of The Energy Performance of Buildings (Certificates and Inspections) (England and Wales) Regulations 2007 or the Home Report if in relation to a residential property in Scotland.
*This is the average speed from the provider with the fastest broadband package available at this postcode. The average speed displayed is based on the download speeds of at least 50% of customers at peak time (8pm to 10pm). Fibre/cable services at the postcode are subject to availability and may differ between properties within a postcode. Speeds can be affected by a range of technical and environmental factors. The speed at the property may be lower than that listed above. You can check the estimated speed and confirm availability to a property prior to purchasing on the broadband provider's website. Providers may increase charges. The information is provided and maintained by Decision Technologies Limited. **This is indicative only and based on a 2-person household with multiple devices and simultaneous usage. Broadband performance is affected by multiple factors including number of occupants and devices, simultaneous usage, router range etc. For more information speak to your broadband provider.
Map data ©OpenStreetMap contributors.




