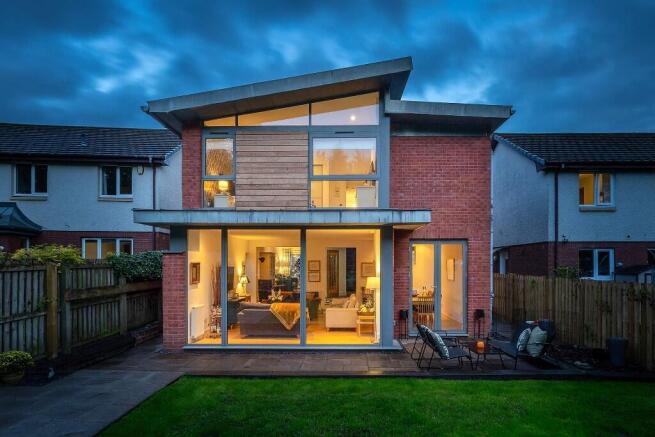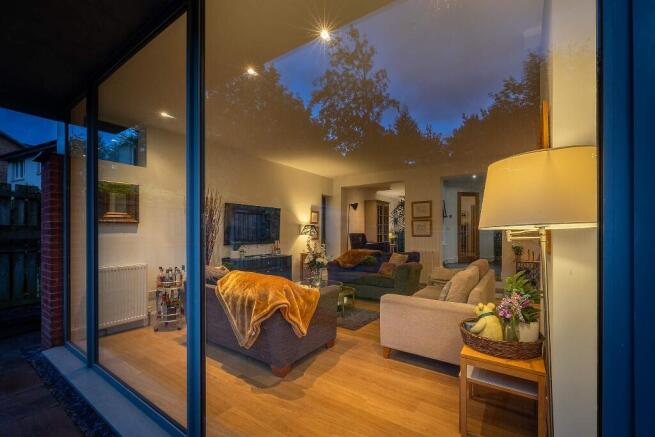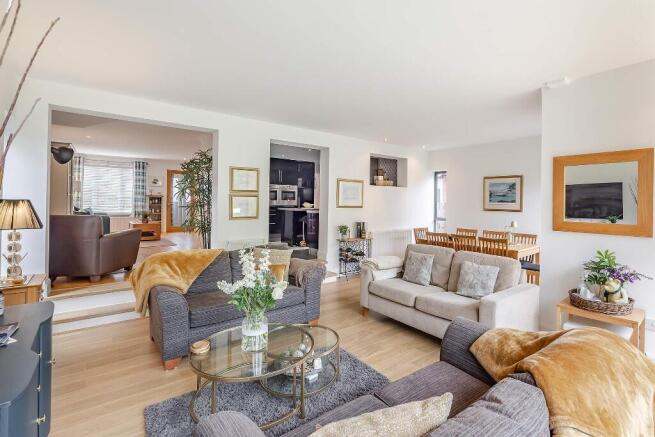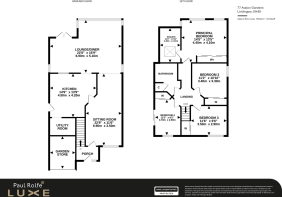Avalon Gardens, Linlithgow, EH49

- PROPERTY TYPE
Detached
- BEDROOMS
4
- BATHROOMS
2
- SIZE
1,615 sq ft
150 sq m
- TENUREDescribes how you own a property. There are different types of tenure - freehold, leasehold, and commonhold.Read more about tenure in our glossary page.
Freehold
Key features
- Utterly unique 4 bedroom detached house in Avalon Gardens
- Showstopper, Architect Designed, two storey extension
- Private and Unoverlooked rear garden largely laid to lawn with a decked terrace
- Immaculate condition throughout: 100% turn key condition
- Hugely impressive, high ceilinged, open plan living and dining space (35sqm) with floor to ceiling windows - flooded with natural light and ideal for entertaining
- Stunning kitchen with plentiful worksurface and storage space, LED spotlights and central island breakfast bar
- Magnificent King Size principal bedroom suite offering open views to woodland, built-In wardrobe space and a stylish and contemporary ensuite shower room
- High quality fixtures, fittings, carpets and flooring
- Thoughtfully and lovingly renovated to an excellent standard by the current owner
- Linlithgow Academy catchment (The Sunday Times Scotland Top 20 High School 2025)
Description
Swap city pace for a more refined, laid-back lifestyle at 77 Avalon Gardens. An aspirational home set upon a quiet cul-de-sac plot where spacious rooms and contemporary additions marry perfectly to create the ultimate house for entertaining.
Finer Details:
- Utterly unique 4 bedroom detached house in Avalon Gardens
- Built in 1997, professionally remodelled and extended 2009 - 2010
- Showstopper, Architect Designed, two storey extension
- Positioned in a highly coveted Linlithgow locale
- Quiet cul de sac location
- Generous and flexible layout extending to 150sqm or 1,614sqft
- Thoughtfully and lovingly renovated to an excellent standard by the current owner
- Private and Unoverlooked rear garden largely laid to lawn with a decked terrace
- Two quality sheds; cycle & garden
- Bright, airy and pristine accommodation over 2 floors
- Immaculate condition throughout: 100% turn key condition
- Freshly decorated in neutral colours
- High quality fixtures, fittings, carpets and flooring
- Monoblock driveway with parking space for 4 cars
- Garden store
- Large entrance porch
- Hugely impressive, high ceilinged, open plan living and dining space (35sqm) with floor to ceiling windows - flooded with natural light and ideal for entertaining
- Double doors to the rear garden
- Stunning kitchen with plentiful worksurface and storage space, LED spotlights and central island breakfast bar
- Utility room
- Spacious, light-filled sitting room open to the lounge/diner
- Roomy landing
- Magnificent King Size principal bedroom suite offering open views to woodland, built-In wardrobe space and a stylish and contemporary ensuite shower room
- The ensuite features His and Hers Sinks, tiled Walls, chrome fixtures, and a walk-in rainfall shower - 3 additional bedrooms (2 double, and 1 single) all benefiting from integrated wardrobes
- Modern family bathroom
- Excellent amount of storage space
Good to Know:
- Fast date of entry possible (chain free)
- Fully floored loft - Solar panels (income generating)
- High speed internet
- Gas central heating and double glazing
- Short stroll to Linlithgow Bridge Primary School
- Easy access to Linlithgow town centre and train station via Lade Court Path
- Linlithgow Academy catchment (The Sunday Times Scotland Top 20 High School 2025)
- Short drive to the M9 motorway
The Property:
Modern, contemporary and with a cool vibe, this exceptional family home in a hugely sought after area is the rarely available family home in Linlithgow you've been waiting for.
Once you turn into Avalon Gardens, a wonderfully peaceful feeling presides, passing by well-spaced-out homes making up this incredibly sought after and friendly Linlithgow neighbourhood.
Pull up on the well-maintained monoblock driveway which has parking space for four cars. Set within leafy surroundings, an open front lawn to handsome red brick exterior, provides a welcoming entrance.
Make your way through the contemporary front door, first into the porch, and then a bright and welcoming sitting room, setting the tone of light and spaciousness which so characterises this home.
To the rear, follow the flow through to the impressive open plan living and dining space, architect designed and set before a wall of floor to ceiling windows and a set of double doors where you can bring outside in. Conceptually designed for an open, social feel, the casual dining area can seat eight comfortably.
You will immediately sense the distinctive quality of the build, whilst the broad windows offer tree lined view and allow natural light to flood in. Simple in its elegance, in summertime, open the doors and step out to the private and unoverlooked back garden for alfresco dining and barbecues.
The kitchen, with its central island breakfast bar, forms a perfectly practical preparation and cooking space. There a range of high specification integrated appliances and an array of cupboard units and drawers providing plentiful storage to the walls. Next door, a utility room houses the laundry appliances.
Take the staircase to the first floor; home to four comfortable and well-proportioned bright bedrooms; an ensuite, and a family bathroom - both of which are stylish and contemporary in design. The generous high-ceilinged principal bedroom further benefits from a large amount of built-in wardrobe space and offers tree lined views to the rear.
The Garden:
Step through double doors to the private and overlooked back garden which is largely laid to lawn. Enveloped by mature trees and shrubs, the garden offers the ideal private sanctuary for any family. Have a leisurely breakfast out on the decked terrace, or simply stay there for the rest of the day, soaking up the sunshine.
Agent:
This property was brought to the market by Christopher Platt of Paul Rolfe LUXE and he would be more than happy to discuss any aspect of this showstopping family home, please call the Linlithgow office to arrange a call back.
To book a viewing please call our Linlithgow office.
Early viewing is highly recommended and strictly by appointment interested parties should submit a formal note of interest through their solicitor at the earliest opportunity.
Please contact the selling agent for items, fixtures and fittings included in the sale.
The floorplan, description and brochure are intended as a guide only. All prospective buyers are recommended to carry out due diligence before proceeding to make an offer.
Council Tax Band E
Brochures
Home Buyers Report- COUNCIL TAXA payment made to your local authority in order to pay for local services like schools, libraries, and refuse collection. The amount you pay depends on the value of the property.Read more about council Tax in our glossary page.
- Ask agent
- PARKINGDetails of how and where vehicles can be parked, and any associated costs.Read more about parking in our glossary page.
- Driveway
- GARDENA property has access to an outdoor space, which could be private or shared.
- Front garden,Back garden
- ACCESSIBILITYHow a property has been adapted to meet the needs of vulnerable or disabled individuals.Read more about accessibility in our glossary page.
- Ask agent
Avalon Gardens, Linlithgow, EH49
Add an important place to see how long it'd take to get there from our property listings.
__mins driving to your place
Get an instant, personalised result:
- Show sellers you’re serious
- Secure viewings faster with agents
- No impact on your credit score
Your mortgage
Notes
Staying secure when looking for property
Ensure you're up to date with our latest advice on how to avoid fraud or scams when looking for property online.
Visit our security centre to find out moreDisclaimer - Property reference 77AvalonGardens. The information displayed about this property comprises a property advertisement. Rightmove.co.uk makes no warranty as to the accuracy or completeness of the advertisement or any linked or associated information, and Rightmove has no control over the content. This property advertisement does not constitute property particulars. The information is provided and maintained by Paul Rolfe LUXE, Linlithgow. Please contact the selling agent or developer directly to obtain any information which may be available under the terms of The Energy Performance of Buildings (Certificates and Inspections) (England and Wales) Regulations 2007 or the Home Report if in relation to a residential property in Scotland.
*This is the average speed from the provider with the fastest broadband package available at this postcode. The average speed displayed is based on the download speeds of at least 50% of customers at peak time (8pm to 10pm). Fibre/cable services at the postcode are subject to availability and may differ between properties within a postcode. Speeds can be affected by a range of technical and environmental factors. The speed at the property may be lower than that listed above. You can check the estimated speed and confirm availability to a property prior to purchasing on the broadband provider's website. Providers may increase charges. The information is provided and maintained by Decision Technologies Limited. **This is indicative only and based on a 2-person household with multiple devices and simultaneous usage. Broadband performance is affected by multiple factors including number of occupants and devices, simultaneous usage, router range etc. For more information speak to your broadband provider.
Map data ©OpenStreetMap contributors.




