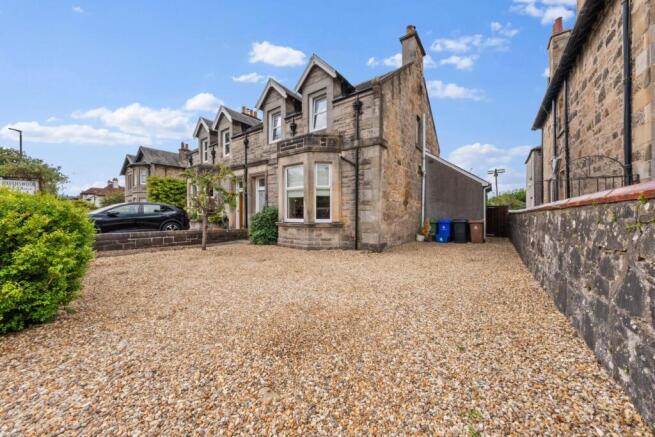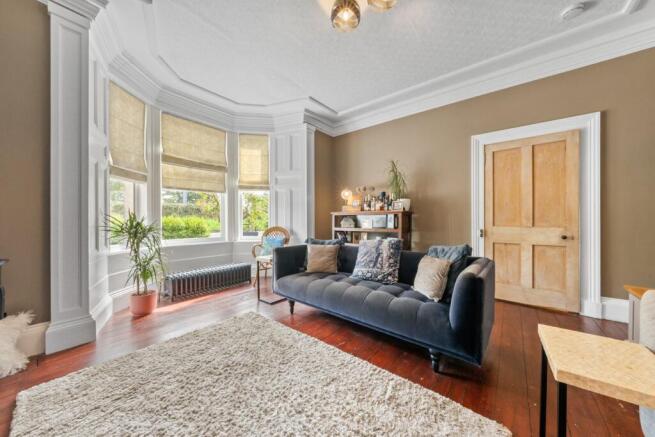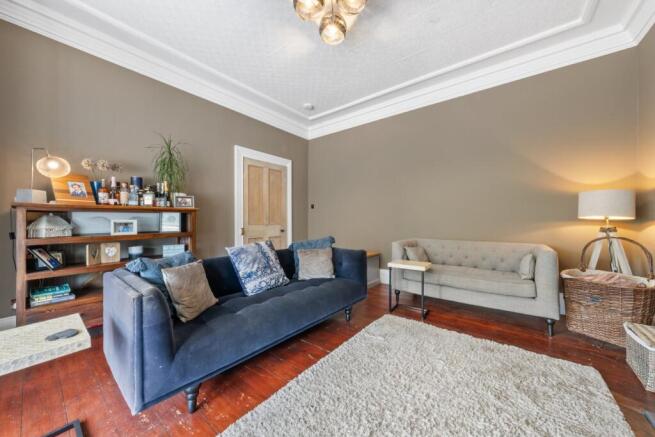Causewayhead Road, Stirling, FK9

- PROPERTY TYPE
Semi-Detached
- BEDROOMS
5
- BATHROOMS
3
- SIZE
Ask agent
- TENUREDescribes how you own a property. There are different types of tenure - freehold, leasehold, and commonhold.Read more about tenure in our glossary page.
Ask agent
Key features
- The magnificent bay window acts as a natural canvas, flooding the meticulously appointed space with soft, ambient light and offering serene, expansive views that gently blur the line between indoors a
- A magnificent bay window acts as a natural canvas, flooding the space with soft, ambient light offering serene, expansive views gently blurring the line between indoors and out!
- Rear sitting room offers a tranquil retreat designed for comfort and connectivity to the outdoors
- Five double bedrooms with master benefitting from a modern ensuite
- Stunning views to the front of the Wallace Monument
- Gas fired central heating and Double glazing
- Stunning open plan kitchen sitting area with modern appliances
Description
This exquisite residence, originally constructed around the turn of the 20th century, stands as a stunning testament to timeless architecture, seamlessly blending historical grandeur with contemporary living. Offering expansive accommodation thoughtfully arranged over two levels, it presents a rare opportunity to acquire a truly remarkable home. From the moment you step inside, it's evident that this property is a true gem, meticulously cared for and thoughtfully upgraded. More than just a house, it's a home where history and modernity coexist in perfect harmony. Consequently, it is undeniably not one to be missed by discerning buyers seeking character, space, and a touch of elegance.
This distinguished residence immediately captivates upon entry into its grand, welcoming hallway, setting a tone of elegance and spaciousness. The front lounge serves as a magnificent focal point, boasting beautiful bay windows that perfectly frame the breath taking, iconic vista of the National Wallace Monument. This principal reception area offers an ideal setting for relaxation and contemplation, bathed in natural light.
Adjacent to this lies the conveniently located ground floor master bedroom, a serene retreat complete with a modern en-suite shower room, providing both comfort and privacy. Progressing through the property, one discovers the expansive, contemporary dining kitchen, a true heart of the home. Here, sleek floor and wall-mounted units seamlessly interact with the preserved natural beauty of the stunning sandstone walls, creating a unique aesthetic where modern design harmoniously blends with historical character. This bright and inviting space is further enhanced by French doors, expertly designed to flood the area with light and foster a natural, fluid connection between the interior and the meticulously landscaped outdoors. Beyond the kitchen, a versatile rear sitting area awaits, also benefiting from direct access to the exterior via additional French doors, which open onto a charming decked seating area – perfect for alfresco dining or quiet enjoyment of the garden. Completing the ground floor accommodation are a second well-proportioned double bedroom and a contemporary family bathroom, offering flexible living arrangements suitable for guests or multi-generational families. Ascending to the upper floor reveals three further generously sized double bedrooms, each offering ample space and versatility, complimented by an additional modern family bathroom. This design ensures comprehensive accommodation for a larger family or provides dedicated spaces for home offices or hobbies.
In summary, this exceptional property presents a rare opportunity to acquire a home where architectural character meets contemporary luxury. Its thoughtful layout, striking views, and seamless integration of indoor and outdoor living spaces combine to create a residence of significant appeal and enduring charm, ideal for those seeking a distinguished lifestyle.
Externally, this remarkable property is situated on a substantial plot, boasting ample off-street parking on its meticulously laid stone chip driveway, which significantly enhances its curb appeal. To the side, a most enchanting courtyard area, seamlessly accessible from the dining space, offers a serene and private haven. This delightful apace serves as an idyllic retreat, perfect for quiet contemplation or leisurely summer evening reading. Progressing to the rear, the fully enclosed garden has been thoughtfully designed for both aesthetic appeal and minimal upkeep, featuring a pristine astro turf lawn that ensures year-round verdant beauty. This area is further enhanced by a spacious decked patio, directly accessible from the rear sitting room, which creates an effortless transition for indoor-outdoor living and entertaining. Collectively, these meticulously curated external spaces present a truly exceptional environment, promising an elevated standard of outdoor living and perfectly complimenting the interior residence.
Undoubtedly, 92 Causewayhead Road presents itself as an exceptional residential offering, commanding a prime position within the historic city of Stirling. This property stands out not merely for its inherent charm and quality, but equally for its strategically advantageous location. Situated just a short distance from Stirling City Centre, residents benefit from effortless access to the city's rich tapestry of historical landmarks, vibrant cultural attractions, diverse retail outlets, and an array of esteemed dining establishments. The efficient transport links, encompassing both road and rail, further amplify its appeal, providing convenient connectivity for commuters and those wishing to explore the wider region.
Floor sizes are approximate
Lounge : 5.54m x 4.79m
Downstairs master : 4.774m x 3.95m
En suite : 3.47m x 2.39m
Kitchen diner full : 11.69m x 3.55m
Downstairs bedroom (rear): 4.12m x 3.40m
Downstairs bathroom (rear) : 2.972 x 1.741
Dining area rear : 5.14m x 3.43m
Shower room : 2.63m x 1.69m
Bedroom 1 : 4.05m x 3.46m
Bedroom 2 : 3.91m x 3.44m
Bedroom 3 : 4.22m x 3.07m
Brochures
Home Report- COUNCIL TAXA payment made to your local authority in order to pay for local services like schools, libraries, and refuse collection. The amount you pay depends on the value of the property.Read more about council Tax in our glossary page.
- Band: G
- PARKINGDetails of how and where vehicles can be parked, and any associated costs.Read more about parking in our glossary page.
- Yes
- GARDENA property has access to an outdoor space, which could be private or shared.
- Yes
- ACCESSIBILITYHow a property has been adapted to meet the needs of vulnerable or disabled individuals.Read more about accessibility in our glossary page.
- Ask agent
Causewayhead Road, Stirling, FK9
Add an important place to see how long it'd take to get there from our property listings.
__mins driving to your place
Get an instant, personalised result:
- Show sellers you’re serious
- Secure viewings faster with agents
- No impact on your credit score
Your mortgage
Notes
Staying secure when looking for property
Ensure you're up to date with our latest advice on how to avoid fraud or scams when looking for property online.
Visit our security centre to find out moreDisclaimer - Property reference 29469725. The information displayed about this property comprises a property advertisement. Rightmove.co.uk makes no warranty as to the accuracy or completeness of the advertisement or any linked or associated information, and Rightmove has no control over the content. This property advertisement does not constitute property particulars. The information is provided and maintained by Homes For You, Stirling. Please contact the selling agent or developer directly to obtain any information which may be available under the terms of The Energy Performance of Buildings (Certificates and Inspections) (England and Wales) Regulations 2007 or the Home Report if in relation to a residential property in Scotland.
*This is the average speed from the provider with the fastest broadband package available at this postcode. The average speed displayed is based on the download speeds of at least 50% of customers at peak time (8pm to 10pm). Fibre/cable services at the postcode are subject to availability and may differ between properties within a postcode. Speeds can be affected by a range of technical and environmental factors. The speed at the property may be lower than that listed above. You can check the estimated speed and confirm availability to a property prior to purchasing on the broadband provider's website. Providers may increase charges. The information is provided and maintained by Decision Technologies Limited. **This is indicative only and based on a 2-person household with multiple devices and simultaneous usage. Broadband performance is affected by multiple factors including number of occupants and devices, simultaneous usage, router range etc. For more information speak to your broadband provider.
Map data ©OpenStreetMap contributors.




