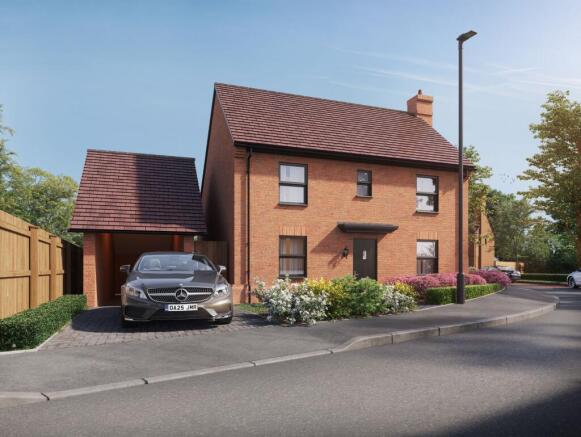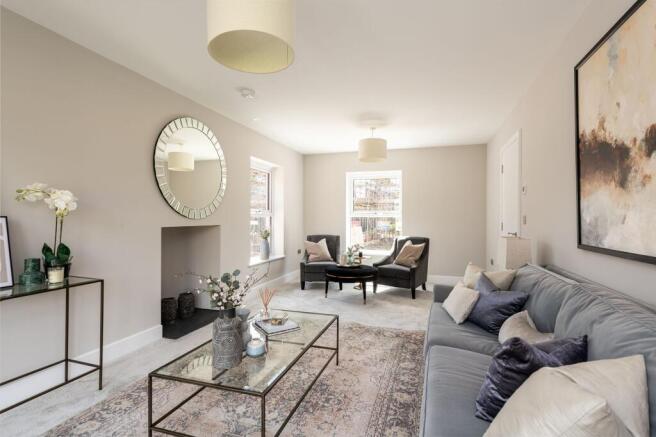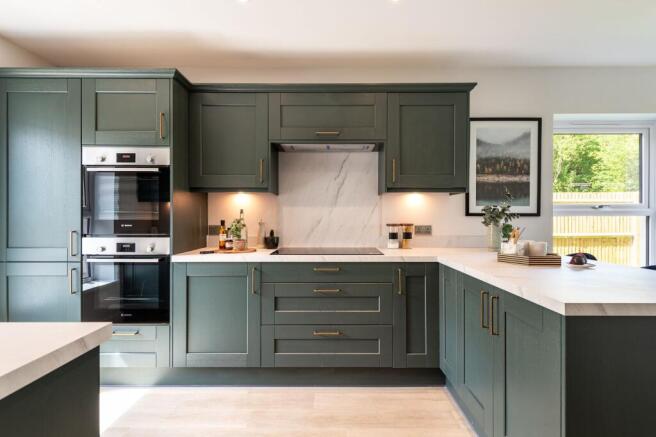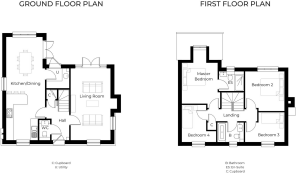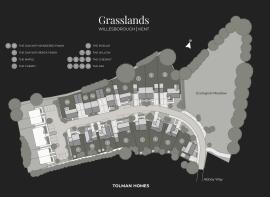
Abbey Way, Willesborough, TN24

- PROPERTY TYPE
Detached
- BEDROOMS
4
- BATHROOMS
2
- SIZE
1,378 sq ft
128 sq m
- TENUREDescribes how you own a property. There are different types of tenure - freehold, leasehold, and commonhold.Read more about tenure in our glossary page.
Freehold
Key features
- Reserve before 31st October to secure a £10,000 deposit contribution’
- Bespoke offers and incentives available – get in touch for further details’
- Show Home Open – get in touch today to book a viewing.
- 4-bedroom detached home (approx. 1,378 sq ft / 129 sq m)
- Expansive open-plan kitchen/dining with double doors to garden
- Separate living room with double doors to the garden
- Garage and private driveway parking
- Designed for the future with energy-efficient underfloor heating, solar panels and EV charging point
- Landscaped gardens with patio and turf included
- Reserve early to personalise your home at no extra cost - choose your preferred kitchen, tiles, flooring and paint finishes (upgrade options available).
Description
Reserve before 31st October to secure a £10,000 deposit contribution
The Oak is the largest of the three homes, offering space and flexibility for family life. A striking open-plan kitchen and dining space leads straight out to the garden, perfect for entertaining. A separate living room, also garden-facing, offers a quieter space to unwind. The addition of a practical utility room brings everyday convenience.
Upstairs, four double bedrooms and two bathrooms provide comfort and versatility, with the principal bedroom featuring an en-suite.
As our show home at Plot 16, The Oak showcases everything Tolman Homes stands for - purposeful design, high-quality craftsmanship and homes built for the future. Plot 16 is complete and ready to move in. Plot 4 & 8 will be complete Jan/Feb 2025.
Specification highlights
Underfloor heating to ground floor, radiators upstairs (smart app control)
High-grade insulation for thermal and acoustic comfort
Solar panels fitted to every home
Kitchens by Roma Interiors with choice of finishes & Bosch appliances (2 ovens, 5-ring hob, fridge/freezer, dishwasher)
Contemporary bathrooms with rain showers, vanity units, mirrors & chrome towel rails
Choice of flooring (Amtico style to kitchens, hallways & cloakrooms) and a range of carpet options to bedrooms & living rooms
LED downlights to kitchens, bathrooms, en-suites and hallways
Cat 6 cabling, USB sockets to kitchen and brushed chrome power outlets throughout. Outside EV charging point
Block-paved driveway, fully landscaped gardens and outside tap
Reserve early to personalise your home at no extra cost - choose your preferred kitchen, tiles, flooring and paint finishes (upgrade options available).
The Development
Grasslands is an exclusive development of 3-5 bedroom family homes, located within the village of Willesborough; a residential suburb close to Ashford.
Perfectly placed with convenient access to the countryside, town & coast. Sitting adjacent to Farmland, Grasslands enjoys a picturesque setting and has been carefully considered to ensure privacy and seclusion to homeowners, whilst staying well connected to transport links and local amenities.
The Kent Downs (an area of outstanding natural beauty) gives a beautiful backdrop to daily life. The Conningbrook Lakes country park is on your doorstep, and Grasslands seamlessly blends the local countryside mood with its own ecological meadow, rural views and large gardens to each of the homes available.
Each home at Grasslands has been carefully designed to ensure spacious, well-planned interiors, with high quality specification throughout.
Living Room
6.1m x 3.45m
Kitchen/Dining Room
8.9m x 3.2m
Bedroom 1
3.5m x 3.1m
Bedroom 2
3.5m x 3.4m
Bedroom 3
2.6m x 3.4m
Bedroom 4
3.25m x 2.14m
Disclaimer:
Images used are CGI and provided as a representation only, some images are provided to give an indication on the final finish and quality and do not represent the properties exactly.
Parking - Garage
Parking - Driveway
Brochures
Developer Brochure- COUNCIL TAXA payment made to your local authority in order to pay for local services like schools, libraries, and refuse collection. The amount you pay depends on the value of the property.Read more about council Tax in our glossary page.
- Ask agent
- PARKINGDetails of how and where vehicles can be parked, and any associated costs.Read more about parking in our glossary page.
- Garage,Driveway
- GARDENA property has access to an outdoor space, which could be private or shared.
- Private garden
- ACCESSIBILITYHow a property has been adapted to meet the needs of vulnerable or disabled individuals.Read more about accessibility in our glossary page.
- Ask agent
Energy performance certificate - ask agent
Abbey Way, Willesborough, TN24
Add an important place to see how long it'd take to get there from our property listings.
__mins driving to your place
Get an instant, personalised result:
- Show sellers you’re serious
- Secure viewings faster with agents
- No impact on your credit score
Your mortgage
Notes
Staying secure when looking for property
Ensure you're up to date with our latest advice on how to avoid fraud or scams when looking for property online.
Visit our security centre to find out moreDisclaimer - Property reference f9fdd0af-1612-48f3-81ae-0af90207f8b3. The information displayed about this property comprises a property advertisement. Rightmove.co.uk makes no warranty as to the accuracy or completeness of the advertisement or any linked or associated information, and Rightmove has no control over the content. This property advertisement does not constitute property particulars. The information is provided and maintained by Skippers Estate Agents, Ashford. Please contact the selling agent or developer directly to obtain any information which may be available under the terms of The Energy Performance of Buildings (Certificates and Inspections) (England and Wales) Regulations 2007 or the Home Report if in relation to a residential property in Scotland.
*This is the average speed from the provider with the fastest broadband package available at this postcode. The average speed displayed is based on the download speeds of at least 50% of customers at peak time (8pm to 10pm). Fibre/cable services at the postcode are subject to availability and may differ between properties within a postcode. Speeds can be affected by a range of technical and environmental factors. The speed at the property may be lower than that listed above. You can check the estimated speed and confirm availability to a property prior to purchasing on the broadband provider's website. Providers may increase charges. The information is provided and maintained by Decision Technologies Limited. **This is indicative only and based on a 2-person household with multiple devices and simultaneous usage. Broadband performance is affected by multiple factors including number of occupants and devices, simultaneous usage, router range etc. For more information speak to your broadband provider.
Map data ©OpenStreetMap contributors.
