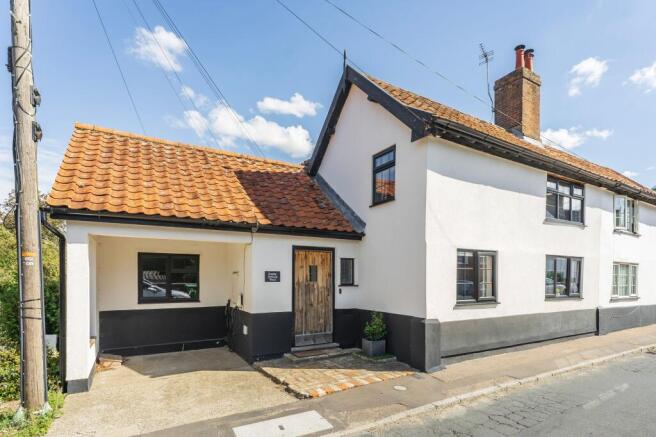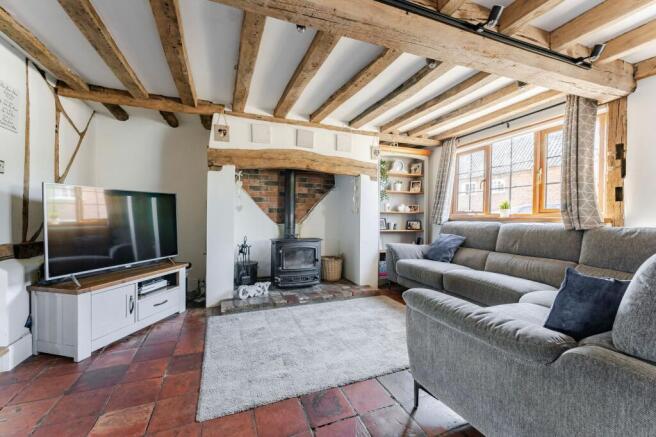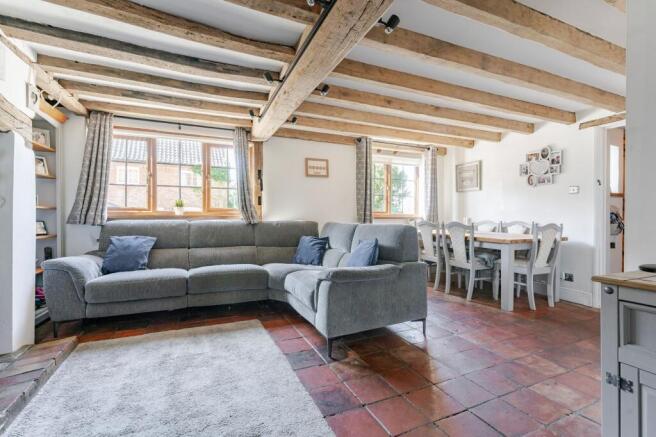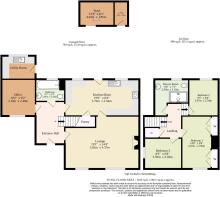
3 bedroom semi-detached house for sale
The Street, Hempnall

- PROPERTY TYPE
Semi-Detached
- BEDROOMS
3
- BATHROOMS
2
- SIZE
1,164 sq ft
108 sq m
- TENUREDescribes how you own a property. There are different types of tenure - freehold, leasehold, and commonhold.Read more about tenure in our glossary page.
Freehold
Key features
- Guide Price: £325,000-£350,000
- Well-presented semi-detached family home in a sought-after traditional South Norfolk village
- Spacious lounge filled with natural light, featuring character elements including a fireplace
- Separate fitted utility room providing additional storage and practicality
- Versatile home office ideal for remote working or study space
- Three well-sized bedrooms, including a principal bedroom with built-in wardrobes
- Contemporary family bathroom on the ground floor and a modern first-floor shower room
- Landscaped enclosed rear garden designed for low maintenance, with patio seating area, artificial lawn and useful outbuildings for storage
- Off-road parking with electric vehicle charging point
- Village location with everyday amenities including a convenience store, post office, primary school, doctors’ surgery and welcoming pubs
Description
Guide Price: £325,000-£350,000. Full of character and modern touches, this semi-detached home in a sought-after South Norfolk village is designed with family living in mind. The spacious lounge showcases exposed beams, terracotta flooring and a wood-burning stove, flowing into a practical seating area. At the heart of the property is the shaker-style kitchen/diner with solid wood work surfaces, breakfast bar, integrated appliances and pantry, complemented by a separate utility room. A versatile home office and a sleek ground-floor bathroom with a freestanding tub add further appeal, while upstairs, three generous bedrooms, including a principal with built-in wardrobes, are served by a stylish shower room. The landscaped rear garden is arranged for low maintenance with artificial lawn, paved terraces, raised planters, covered seating and useful outbuildings, while to the front, there is off-road parking with an electric vehicle charging point and everyday amenities close at hand.
Location
The Street in Hempnall offers a traditional South Norfolk village setting surrounded by open countryside and farmland. The village provides everyday amenities including a convenience store, post office, primary school, doctors’ surgery, and popular pubs, while more extensive facilities can be found in nearby Long Stratton and Harleston. Hempnall also enjoys excellent access to Norwich via the A140, making it a practical base for commuters. Outdoor enthusiasts are drawn to the many scenic walks and cycling routes in the area, while families appreciate the strong sense of community and well-regarded local schooling. The nearby Waveney Valley and Norfolk Broads further enhance the appeal of this sought-after location, with both offering outstanding opportunities for leisure and relaxation. Residents also benefit from good public transport links, ensuring convenient connections to surrounding towns and the city.
The Street, Hempnall
Entering through the entrance hall, you are welcomed into a large lounge where the character of the home is immediately felt. Exposed timber beams and terracotta tiled flooring bring warmth and authenticity, while a striking brick fireplace with a wood-burning stove forms the heart of the space. Natural light streams through the wide windows, highlighting the generous proportions and offering plenty of room for family seating. The open-plan layout flows effortlessly into a dining area that provides ample space for sitting, making it a practical extension of the main reception room.
From here, the kitchen/diner combines rustic charm with practicality. White cabinetry is paired with solid wood work surfaces and stylish tiled splashbacks, while a breakfast bar adds a sociable touch. Exposed timbers continue the cottage feel, and a stable-style door opens directly to the garden, enhancing both light and connection to the outdoors. Alongside, a separate utility room provides further convenience with matching cabinetry, worktops, and space for appliances, ensuring household tasks are neatly tucked away.
Also on the ground floor, a versatile home office offers a generous and adaptable space, ideal for remote working or study. Completing this level is the family bathroom, finished to a contemporary standard with half-tiled grey walls, a sleek freestanding bathtub, pedestal basin, and WC. The room is bright and functional, with built-in shelving and a wall-mounted screen adding a practical yet stylish edge.
Upstairs, the landing features a useful storage cupboard and leads to three well-sized bedrooms. Two comfortable doubles and a generous single provide flexible accommodation, while the principal bedroom benefits from built-in wardrobes, inset ceiling lighting, and natural light that accentuates exposed wooden features. A modern shower room serves this floor, presented with large-format grey tiles, a contrasting mosaic border, corner shower with glass enclosure, WC, wash basin, and heated towel rail for added comfort.
Outside, the rear garden has been designed with low maintenance in mind while still offering versatility. Paved terraces and an area of artificial lawn create defined spots for relaxation and entertaining, complemented by raised planters for greenery and the potential for homegrown produce. A covered seating area extends usability throughout the year, while storage sheds add practicality. The garden is enclosed by timber fencing, ensuring privacy and a welcoming outdoor space. To the front, the property benefits from a driveway offering off-road parking, complete with an electric vehicle charging point.
Agents notes
We understand that the property will be sold freehold, connected to all main services.
Heating system- Gas Central Heating
Council Tax Band- C
EPC Rating: C
Disclaimer
Minors and Brady (M&B) along with their representatives, are not authorised to provide assurances about the property, whether on their own behalf or on behalf of their client. We don’t take responsibility for any statements made in these particulars, which don’t constitute part of any offer or contract. To comply with AML regulations, £52 is charged to each buyer which covers the cost of the digital ID check. It’s recommended to verify leasehold charges provided by the seller through legal representation. All mentioned areas, measurements, and distances are approximate, and the information, including text, photographs, and plans, serves as guidance and may not cover all aspects comprehensively. It shouldn’t be assumed that the property has all necessary planning, building regulations, or other consents. Services, equipment, and facilities haven’t been tested by M&B, and prospective purchasers are advised to verify the information to their satisfaction through inspection or other means.
Brochures
Property Brochure- COUNCIL TAXA payment made to your local authority in order to pay for local services like schools, libraries, and refuse collection. The amount you pay depends on the value of the property.Read more about council Tax in our glossary page.
- Band: C
- PARKINGDetails of how and where vehicles can be parked, and any associated costs.Read more about parking in our glossary page.
- Yes
- GARDENA property has access to an outdoor space, which could be private or shared.
- Yes
- ACCESSIBILITYHow a property has been adapted to meet the needs of vulnerable or disabled individuals.Read more about accessibility in our glossary page.
- Ask agent
The Street, Hempnall
Add an important place to see how long it'd take to get there from our property listings.
__mins driving to your place
Get an instant, personalised result:
- Show sellers you’re serious
- Secure viewings faster with agents
- No impact on your credit score
Your mortgage
Notes
Staying secure when looking for property
Ensure you're up to date with our latest advice on how to avoid fraud or scams when looking for property online.
Visit our security centre to find out moreDisclaimer - Property reference bfb856e9-7243-4646-b609-b9ea69db03c2. The information displayed about this property comprises a property advertisement. Rightmove.co.uk makes no warranty as to the accuracy or completeness of the advertisement or any linked or associated information, and Rightmove has no control over the content. This property advertisement does not constitute property particulars. The information is provided and maintained by Minors & Brady, Unthank Road, Norwich. Please contact the selling agent or developer directly to obtain any information which may be available under the terms of The Energy Performance of Buildings (Certificates and Inspections) (England and Wales) Regulations 2007 or the Home Report if in relation to a residential property in Scotland.
*This is the average speed from the provider with the fastest broadband package available at this postcode. The average speed displayed is based on the download speeds of at least 50% of customers at peak time (8pm to 10pm). Fibre/cable services at the postcode are subject to availability and may differ between properties within a postcode. Speeds can be affected by a range of technical and environmental factors. The speed at the property may be lower than that listed above. You can check the estimated speed and confirm availability to a property prior to purchasing on the broadband provider's website. Providers may increase charges. The information is provided and maintained by Decision Technologies Limited. **This is indicative only and based on a 2-person household with multiple devices and simultaneous usage. Broadband performance is affected by multiple factors including number of occupants and devices, simultaneous usage, router range etc. For more information speak to your broadband provider.
Map data ©OpenStreetMap contributors.






