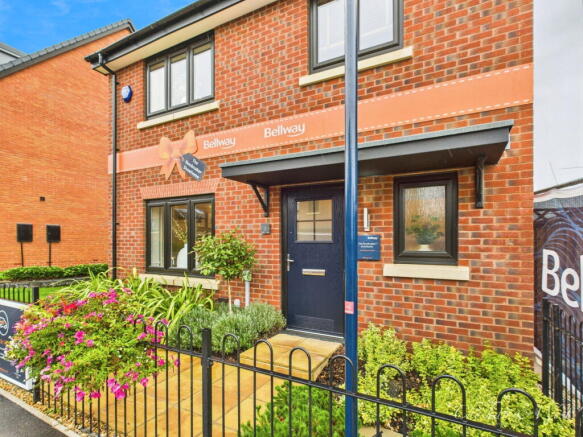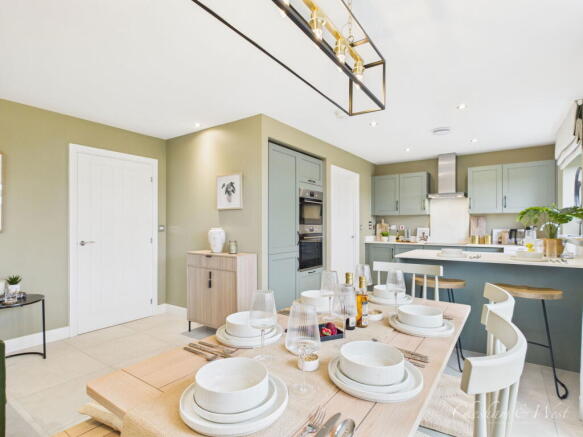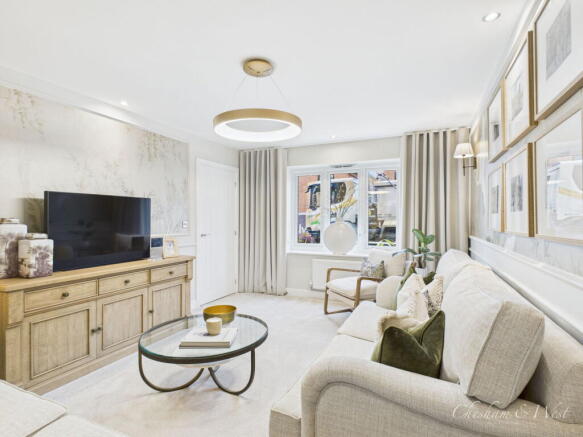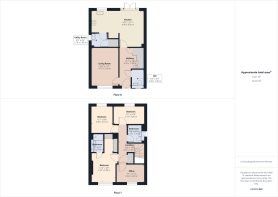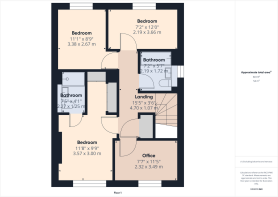4 bedroom detached house for sale
Garstang Rd, Alderstone Park, Great Eccleston, PR3 0YG

- PROPERTY TYPE
Detached
- BEDROOMS
4
- BATHROOMS
4
- SIZE
1,292 sq ft
120 sq m
- TENUREDescribes how you own a property. There are different types of tenure - freehold, leasehold, and commonhold.Read more about tenure in our glossary page.
Ask agent
Key features
- Electric vehicle charging point and solar panels
- Open-plan kitchen and dining area
- Utility room
- Detached single garage
- Integrated oven, hob, hood, fridge freezer, dishwasher, and microwave
- En suite and dressing area to bedroom 1
- French doors to rear garden
- Front-facing living room
- Downstairs cloakroom
- 10-year warranty and insurance protection
Description
The Reedmaker Life features four bedrooms, including one with an en-suite shower room and dressing area. It also includes a stylish family bathroom, an open-plan kitchen and dining area, and a separate living room that faces the front of the house.
This home is part of our 'Life' collection, designed to meet the needs of all types of homebuyers. Please speak with our sales advisor for more information.
**Countdown to Christmas in Your Dream Home!**
Save up to £17,500 and move into your dream home by Christmas. Reserve today to take advantage of savings on your deposit, cashback offers, and other exclusive incentives. Time is limited, so speak with a sales advisor for more details. This offer is available on selected plots only. Terms and conditions apply.
**View Bellway's Showhomes**
The Reedmaker Life and The Fletcher showhomes are now open for viewing.
**Special Offers Available:**
- 5% deposit on selected plots
- Part exchange options available - ask our sales representative for more information.
**About The Reedmaker Life**
The Reedmaker Life features four bedrooms, including one with an en suite shower room and dressing area. It also includes a stylish family bathroom, an open-plan kitchen, a dining area, and a separate living room. This home is part of our ‘Life’ collection, designed to meet the needs of all types of homebuyers.
**Features of the Home**
The Reedmaker Life incorporates many highly desirable design elements suitable for contemporary family living, appealing to growing families and those needing extra space.
The light-filled, open-plan kitchen and dining area is perfect for gathering the family, whether for casual meals, morning coffees at the breakfast bar, or evening dinners around the dining table. There is plenty of room to create a cosy snug or play area, while French doors in the dining area open onto the rear garden, extending the living space outside. A separate utility room accessed through the kitchen enhances efficiency during laundry and cleaning tasks.
The separate living room located at the front of the home serves as a dedicated space for relaxation and entertainment. Across the hallway is a cloakroom conveniently situated near the front door, along with two storage cupboards in the dining area and under the stairs, providing thoughtful finishing touches to the ground floor.
All four bedrooms are located upstairs, with two being double-sized. Bedroom 1 features an en suite shower room and a dressing room. The remaining three bedrooms share the family bathroom, and the fourth bedroom is ideally suited for a nursery, guest room, private home office, or hobby room. Additionally, a storage cupboard on the landing provides a place for laundry baskets, towels, and linens, keeping them conveniently out of sight.
The ‘Life’ collection consists of homes designed for various types of homebuyers, featuring innovative layouts such as step-free access, wider halls and doorways, and more, ensuring that you have everything you need for the future.
**Additional Information**
- Estate Management Charge: £126.23
- Internal Area: 1,292 sq. ft.
- Council Tax Band: TBC
- Tenure: Freehold
- COUNCIL TAXA payment made to your local authority in order to pay for local services like schools, libraries, and refuse collection. The amount you pay depends on the value of the property.Read more about council Tax in our glossary page.
- Ask agent
- PARKINGDetails of how and where vehicles can be parked, and any associated costs.Read more about parking in our glossary page.
- Garage,Driveway
- GARDENA property has access to an outdoor space, which could be private or shared.
- Private garden
- ACCESSIBILITYHow a property has been adapted to meet the needs of vulnerable or disabled individuals.Read more about accessibility in our glossary page.
- Ask agent
Energy performance certificate - ask agent
Garstang Rd, Alderstone Park, Great Eccleston, PR3 0YG
Add an important place to see how long it'd take to get there from our property listings.
__mins driving to your place
Get an instant, personalised result:
- Show sellers you’re serious
- Secure viewings faster with agents
- No impact on your credit score
Your mortgage
Notes
Staying secure when looking for property
Ensure you're up to date with our latest advice on how to avoid fraud or scams when looking for property online.
Visit our security centre to find out moreDisclaimer - Property reference S1441641. The information displayed about this property comprises a property advertisement. Rightmove.co.uk makes no warranty as to the accuracy or completeness of the advertisement or any linked or associated information, and Rightmove has no control over the content. This property advertisement does not constitute property particulars. The information is provided and maintained by Chesham & West, Great Eccleston. Please contact the selling agent or developer directly to obtain any information which may be available under the terms of The Energy Performance of Buildings (Certificates and Inspections) (England and Wales) Regulations 2007 or the Home Report if in relation to a residential property in Scotland.
*This is the average speed from the provider with the fastest broadband package available at this postcode. The average speed displayed is based on the download speeds of at least 50% of customers at peak time (8pm to 10pm). Fibre/cable services at the postcode are subject to availability and may differ between properties within a postcode. Speeds can be affected by a range of technical and environmental factors. The speed at the property may be lower than that listed above. You can check the estimated speed and confirm availability to a property prior to purchasing on the broadband provider's website. Providers may increase charges. The information is provided and maintained by Decision Technologies Limited. **This is indicative only and based on a 2-person household with multiple devices and simultaneous usage. Broadband performance is affected by multiple factors including number of occupants and devices, simultaneous usage, router range etc. For more information speak to your broadband provider.
Map data ©OpenStreetMap contributors.
