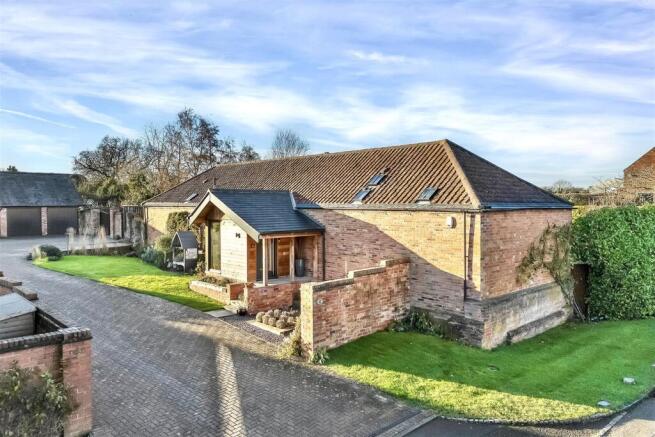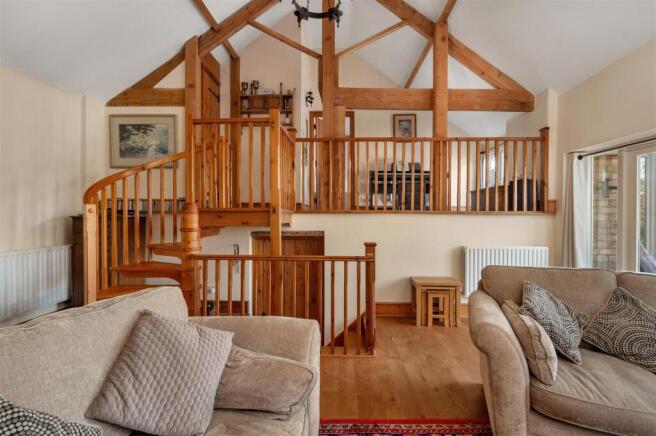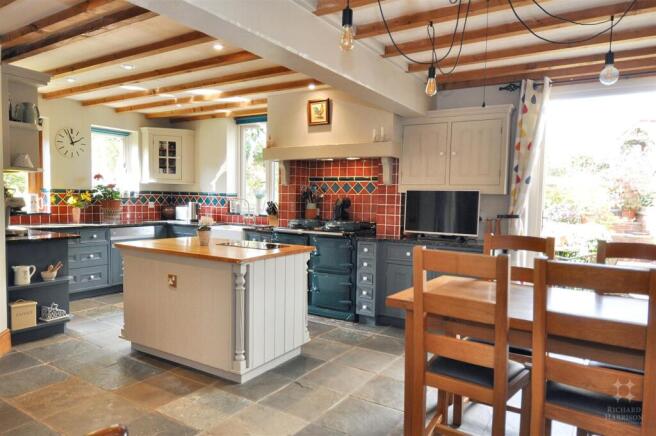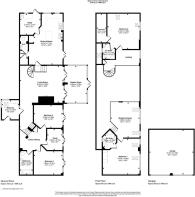Main Street, Hoby

- PROPERTY TYPE
Detached
- BEDROOMS
4
- BATHROOMS
3
- SIZE
Ask agent
- TENUREDescribes how you own a property. There are different types of tenure - freehold, leasehold, and commonhold.Read more about tenure in our glossary page.
Freehold
Key features
- Impressive Barn Conversion
- Sought After Village Position
- Four Bedrooms
- Three Bathrooms
- Vaulted Ceilings
- Exposed Timber Beams
- Open Plan Living Room
- Mezzanine/Snug
- Double Garage
- Oil Fired Central Heating
Description
Entrance Porch - An architecturally impressive addition to the property, with Velux window and full length glazing to the side, making this a lovely spot for a coffee and a book!
Entrance Area - Upon entering the property, there is a spacious entrance area leading to -
Living Room - Featuring vaulted ceilings, exposed beams and a magnificent showpiece exposed brick fireplace with inset log burner.
Amdega Garden Room - A bespoke designed and fitted garden room by reknowned company Amdega, offering a wonderful aspect over the garden.
Dining Kitchen - A superbly spacious rustic style kitchen with a vast range of bespoke timer fitted units, Belfast sink and granite worktops. The centrepiece to the room is the 'Alpha' range style oven, with hobs and inset to a chimneybreast recess. There is an integrated dishwasher, oven and electric hob for Summertime/convenient cooking. French doors open out to the garden.
Rear Lobby - With access to a store cupboard and a W/c.
Utility Room - With a range of storage units and door to the garden.
Mezzanine/Snug - A lovely sitting area open plan to the living room, yet separated making an ideal reading or music room. This area also provides access to Bedroom 1.
Bedroom 1 - An impressive room with vaulted ceiling and access to -
En-Suite - Featuring a luxury three piece suite comprising low level flush w/c, wash hand basin and shower cubicle, with contemporary tiles and fitments.
Landing - An ideal music area, with vantage point over the living room, this area provides exclusive access to -
Bedroom 2 - A large bedroom with vaulted ceiling, making an ideal alternative main bedroom or guest accommodation, with walk in wardrobe and en-suite.
En-Suite - Featuring a luxury three piece suite comprising low level flush w/c, wash hand basin and shower cubicle, with contemporary tiles and fitments.
Lower Hallway - Accessed from steps leading from the entrance area, this provides a separated space for accessing the bedrooms to the lower floor -
Bedroom 3 - A spacious room with French doors to the garden.
Study - This room is an ideal study and could be a smaller bedroom, with French doors to the garden.
Bathroom - The main family bathroom featuring low level flush w/c, wash hand basin and bath.
Bedroom 4 - A spacious bedroom with French doors to the garden.
Outside - The property is set on a private shared driveway area, just off Main Street. There is a driveway space for two/three vehicles and access to the double garage with power and lighting and up/over doors to the front. The rear garden is beautiful, with a vast array of mature shrubs, plants and trees, far reaching views, patio areas and a useful undercroft storage area.
The Area - Hoby is a pretty and sought after village situated in the Wreake Valley. The village offers a local pub, Church, village hall and an active community. Nearby is Ragdale Hall Spa and there is nearby schooling at Melton Mowbray, Ratcliffe College, Loughborough Schools Foundation and Oakham. The Wreake Valley is renowned for its many country walks, unspoilt villages and popular pubs and is particularly well placed for fast commuting to Melton Mowbray, Leicester, Loughborough and Nottingham. The A46 just to the North allows access to Newark and Lincoln, the North West Leicester bypass at Leicester providing fast access to the M1.
Extra Information - •Identification and Proof of Funding Required – All Vendors and Purchasers must provide proof of identity in line with The Money Laundering, Terrorist Financing and Transfer of Funds Regulations 2017. We will provide an online link or ask for physical evidence. We must see evidence of funding, either before a viewing, or at the point of an offer being made or accepted.
•Accuracy of Details – All descriptions, measurements, and floor plans are for guidance only and should not be relied upon as statements of fact.
•Services & Appliances – These have not been tested; buyers should commission their own surveys or reports.
•Legal Verification – All information is provided in good faith, from online sources and our Vendors and must be confirmed by the buyer’s solicitor before agreeing to purchase.
•DMCC Act 2024 – We are committed to providing all material information to assist buyers in making informed decisions.
•Offers & Contracts – These particulars do not form part of any contract or offer. Fixtures and Fittings are by separate negotiation. Please ask a member of the team if you want to check if an item is to be included in the sale.
•Flood Risk and Mobile Phone Signal - To check the Internet and Mobile coverage you can use the following link: gb/broadband-coverage
•To check any Flood Risks you can use the following link: https://check-long-term-flood risk.service.gov.uk/postcode
•Can you recommend a Solicitor? – Yes, We can recommend a number of local solicitors who we believe look after our clients, Speak to a member of our team and we can put you in touch with a solicitor for a ‘no obligation’ quote.
•Can you recommend a Mortgage Advisor – Yes, We work closely with Ben York, of Chamelo Mortgages, who looks after our clients! Ask a member of the team to arrange an appointment or call for you.
•Can you help me to sell my property? – Yes, Richard can provide an up to date valuation and market appraisal of your property, ask a member of the team and we will book an appointment for you.
Brochures
Main Street, HobyEnergy Performance CertificateBrochure- COUNCIL TAXA payment made to your local authority in order to pay for local services like schools, libraries, and refuse collection. The amount you pay depends on the value of the property.Read more about council Tax in our glossary page.
- Band: G
- PARKINGDetails of how and where vehicles can be parked, and any associated costs.Read more about parking in our glossary page.
- Off street
- GARDENA property has access to an outdoor space, which could be private or shared.
- Yes
- ACCESSIBILITYHow a property has been adapted to meet the needs of vulnerable or disabled individuals.Read more about accessibility in our glossary page.
- Ask agent
Main Street, Hoby
Add an important place to see how long it'd take to get there from our property listings.
__mins driving to your place
Get an instant, personalised result:
- Show sellers you’re serious
- Secure viewings faster with agents
- No impact on your credit score


Your mortgage
Notes
Staying secure when looking for property
Ensure you're up to date with our latest advice on how to avoid fraud or scams when looking for property online.
Visit our security centre to find out moreDisclaimer - Property reference 34163867. The information displayed about this property comprises a property advertisement. Rightmove.co.uk makes no warranty as to the accuracy or completeness of the advertisement or any linked or associated information, and Rightmove has no control over the content. This property advertisement does not constitute property particulars. The information is provided and maintained by Richard Harrison Estate Agents & Valuers, Loughborough. Please contact the selling agent or developer directly to obtain any information which may be available under the terms of The Energy Performance of Buildings (Certificates and Inspections) (England and Wales) Regulations 2007 or the Home Report if in relation to a residential property in Scotland.
*This is the average speed from the provider with the fastest broadband package available at this postcode. The average speed displayed is based on the download speeds of at least 50% of customers at peak time (8pm to 10pm). Fibre/cable services at the postcode are subject to availability and may differ between properties within a postcode. Speeds can be affected by a range of technical and environmental factors. The speed at the property may be lower than that listed above. You can check the estimated speed and confirm availability to a property prior to purchasing on the broadband provider's website. Providers may increase charges. The information is provided and maintained by Decision Technologies Limited. **This is indicative only and based on a 2-person household with multiple devices and simultaneous usage. Broadband performance is affected by multiple factors including number of occupants and devices, simultaneous usage, router range etc. For more information speak to your broadband provider.
Map data ©OpenStreetMap contributors.





