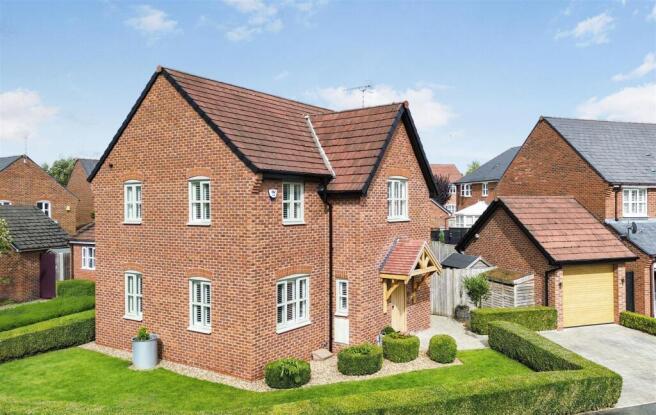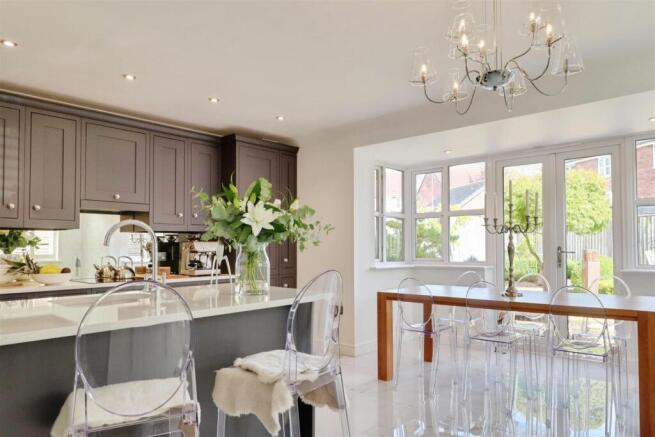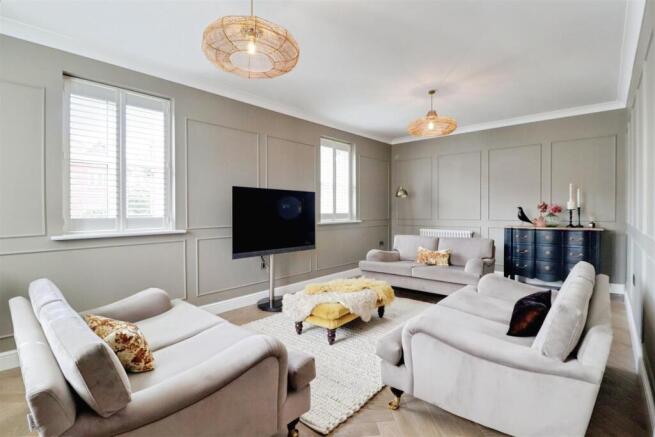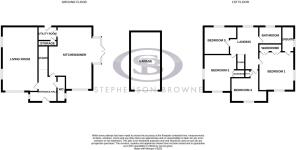
4 bedroom detached house for sale
Pastures Drive, Weston, Crewe

- PROPERTY TYPE
Detached
- BEDROOMS
4
- BATHROOMS
2
- SIZE
Ask agent
- TENUREDescribes how you own a property. There are different types of tenure - freehold, leasehold, and commonhold.Read more about tenure in our glossary page.
Freehold
Key features
- Marvellous Family Home Which Has Been Upgraded To The Highest Standard Throughout
- Underfloor Heating In Hallway And Kitchen
- MHS Multisec Radiators
- Ashley Ann Kitchen & Utility Room In a Farrow & Ball Finish
- Engineered Oak Floor In Living Room
- High Quality Fixtures & Fittings Throughout
- Integrated Neff Appliances
- Breathtaking Kitchen Diner Space
- Detached Single Garage
- Situated On A Corner Plot On The Highly Sought After Wychwood Village
Description
A truly splendid example of a lifestyle home, situated on Wychwood Village, a bespoke built community for those with a certain lifestyle in mind. The accommodation features a breathtaking kitchen/dining/family room, crafted by Ashley Ann in a Farrow & Ball finish, white quartz worktops, Neff appliances throughout, Villeroy and Bosch ceramic sink and oak finish interior to all units. There is ample seating space for family and friends, be it at the breakfast bar or dining table. You will also notice the antiqued glass splash backs. Off the kitchen there is a separate utility room, with Ashley Ann units in the same finish as the kitchen. The living room features engineered oak flooring and bespoke panelling to all four walls. Completing the downstairs is the guest W.C, located off the hallway.
To the first floor, there are four bedrooms, three being comfortable doubles. The principal suite benefits from built in wardrobes, and an en-suite off which features a beautiful Burlington arcade toilet, sink, taps and shower. The family bathroom is of the highest standard, boasting a standalone slipper bath and marble flooring.
Externally, there is an exceptionally low maintenance rear garden space, with areas of golden gravel and patio. There is also space for an outdoor BBQ. To the front, there is an Italian Stone block paved driveway parking for two vehicles in addition to a detached single garage.
This stunning property is NOT to be missed - call us today to secure your viewing appointment.
Amidst the rolling Cheshire countryside just southeast of Crewe, Weston—literally meaning “western farm”—evolved from Saxon-era roots and was formally recognised as a parish in the early 1840s. The village’s vibrant community spirit thrives today—with beloved landmarks like The White Lion pub, Weston Village Primary School known for its adventurous, well-equipped grounds, and a popular playing field complete with an exciting cycle track — all testament to local pride and grassroots engagement.
Modern developments such as the Weston Woods residential project have thoughtfully balanced growth with heritage, introducing new homes, public spaces, commemorative tributes, and even supporting the famous Weston Christmas Light Display—a much-loved local tradition. A perfect blend of rich history, rural tranquillity, community warmth, and thoughtful progress defines Weston’s enduring appeal.
Hall -
Living Room - 3.39 x 6.10m (11'1" x 20'0") -
Kitchen Diner - 5.84m x 6.18m (19'1" x 20'3") -
Utility Room - Storage cupboard off.
Downstairs W.C. -
Stairs To First Floor -
Landing -
Bedroom One - 3.54m x 3.64m (11'7" x 11'11") -
En-Suite -
Bedroom Two - 3.50m x 3.51m (11'5" x 11'6") -
Bedroom Three - 2.64m x 3.10m (8'7" x 10'2") -
Bedroom Four - 3.58m x 3.63m (11'8" x 11'10") -
Family Bathroom - 2.18m x 1.67m (7'1" x 5'5") -
Council Tax - Band E.
Tenure - We understand from the vendor that the property is freehold. We would however recommend that your solicitor check the tenure prior to exchange of contracts.
Why Choose Us? - At Stephenson Browne Crewe, our commitment to outstanding service and extensive local knowledge has earned us recognition as one of the UK’s leading independent estate agents. In a highly competitive industry, we are proud to be named among the Top 500 Sales & Lettings Agents in the country and honoured by ESTA's as winners of Gold Awards in both Sales and Lettings.
For a FREE valuation, please call or email and we will be delighted to assist.
Externally - Low maintenance rear garden with golden gravel & patio. Space for outdoor BBQ. To the front there is parking for two vehicles in addition to a detached single garage.
Brochures
Pastures Drive, Weston, CreweBrochure- COUNCIL TAXA payment made to your local authority in order to pay for local services like schools, libraries, and refuse collection. The amount you pay depends on the value of the property.Read more about council Tax in our glossary page.
- Band: E
- PARKINGDetails of how and where vehicles can be parked, and any associated costs.Read more about parking in our glossary page.
- Yes
- GARDENA property has access to an outdoor space, which could be private or shared.
- Yes
- ACCESSIBILITYHow a property has been adapted to meet the needs of vulnerable or disabled individuals.Read more about accessibility in our glossary page.
- Ask agent
Pastures Drive, Weston, Crewe
Add an important place to see how long it'd take to get there from our property listings.
__mins driving to your place
Get an instant, personalised result:
- Show sellers you’re serious
- Secure viewings faster with agents
- No impact on your credit score
Your mortgage
Notes
Staying secure when looking for property
Ensure you're up to date with our latest advice on how to avoid fraud or scams when looking for property online.
Visit our security centre to find out moreDisclaimer - Property reference 34163907. The information displayed about this property comprises a property advertisement. Rightmove.co.uk makes no warranty as to the accuracy or completeness of the advertisement or any linked or associated information, and Rightmove has no control over the content. This property advertisement does not constitute property particulars. The information is provided and maintained by Stephenson Browne, Crewe. Please contact the selling agent or developer directly to obtain any information which may be available under the terms of The Energy Performance of Buildings (Certificates and Inspections) (England and Wales) Regulations 2007 or the Home Report if in relation to a residential property in Scotland.
*This is the average speed from the provider with the fastest broadband package available at this postcode. The average speed displayed is based on the download speeds of at least 50% of customers at peak time (8pm to 10pm). Fibre/cable services at the postcode are subject to availability and may differ between properties within a postcode. Speeds can be affected by a range of technical and environmental factors. The speed at the property may be lower than that listed above. You can check the estimated speed and confirm availability to a property prior to purchasing on the broadband provider's website. Providers may increase charges. The information is provided and maintained by Decision Technologies Limited. **This is indicative only and based on a 2-person household with multiple devices and simultaneous usage. Broadband performance is affected by multiple factors including number of occupants and devices, simultaneous usage, router range etc. For more information speak to your broadband provider.
Map data ©OpenStreetMap contributors.






