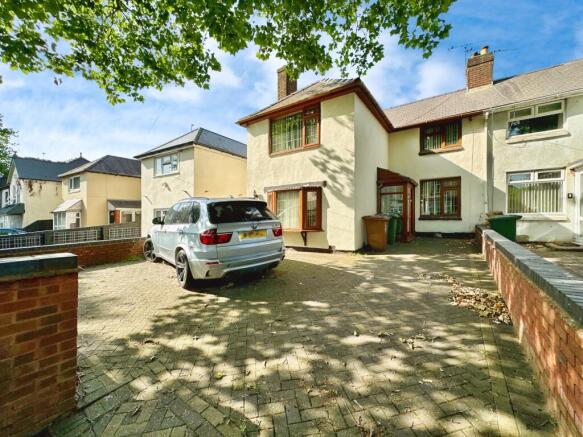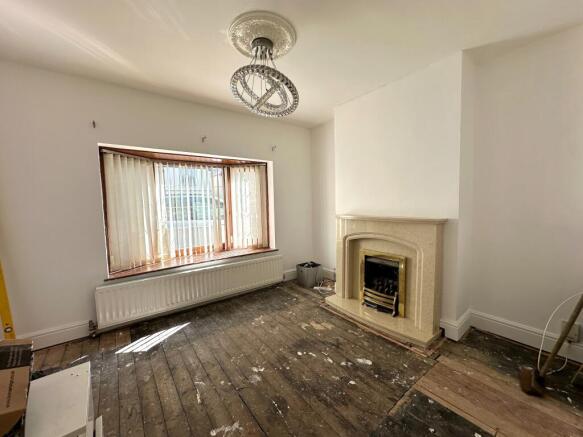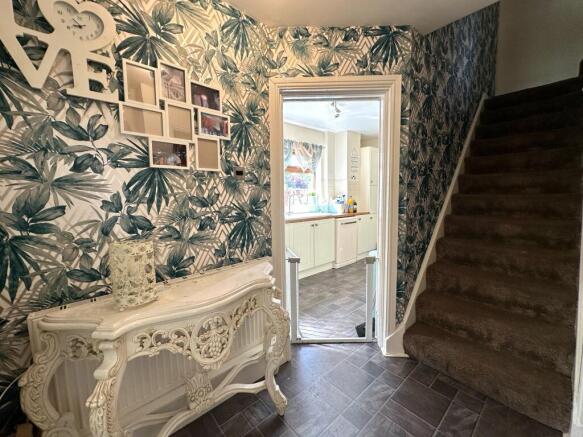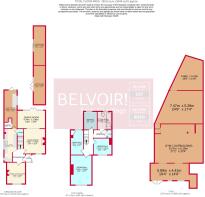
Harden Road, Bloxwich, Walsall, WS3

- PROPERTY TYPE
Semi-Detached
- BEDROOMS
4
- BATHROOMS
2
- SIZE
Ask agent
- TENUREDescribes how you own a property. There are different types of tenure - freehold, leasehold, and commonhold.Read more about tenure in our glossary page.
Freehold
Key features
- Double Storey Extended!
- Four Double Bedrooms!
- Semi Detached Property!
- No Upward Chain!
- Block Paved Driveway!
- Two Large Rear Sheds / Outbuildings!
- Three Reception Rooms!
- Massive Rear Outbuilding with Multiple Use Options!
- Virtual Tour Available!
- Viewings Highly Recommended!
Description
Call us 9AM - 9PM -7 days a week, 365 days a year!
Spacious Four Bedroom Extended Semi-Detached Home with Purpose-Built Gym – No Upward Chain
Belvoir Walsall are delighted to bring to the market this impressive and substantially extended four-bedroom, double-storey semi-detached family home, ideally situated on the ever-popular Harden Road in Walsall. Offering a wealth of living space and excellent versatility, this property is perfect for families seeking generous accommodation with the added benefit of a large garden and outbuildings.
The ground floor features a welcoming enclosed porch leading into a spacious entrance hallway. The first reception room is bright and airy, ideal for use as a formal living room or snug. The second reception room flows beautifully into the dining area, creating a fantastic open-plan space for entertaining or relaxing with the family. A well-equipped kitchen sits to the rear of the home, along with a convenient downstairs WC and a separate utility room, offering added practicality for busy households.
Upstairs, the property boasts four generous bedrooms, each offering ample space for furniture and personalisation. A well-appointed family bathroom completes the first-floor accommodation, making this a superb layout for growing families.
Externally, the property benefits from a large paved driveway with off-road parking for up to three vehicles. The rear garden has been thoughtfully designed with ease of maintenance in mind, featuring a patio area and artificial grass – perfect for outdoor dining and family gatherings. A stylish bar area and a separate storage room add further value, while a purpose-built gym at the rear of the plot offers an incredible opportunity for health and fitness enthusiasts or those in need of additional flexible space. Please note the gym is sold without equipment.
Located in a desirable residential area, the property is within easy reach of Walsall town centre, which offers a wide range of shops, amenities, restaurants, and leisure facilities. Excellent transport links are available, including easy access to the M6 motorway, making it ideal for commuters. The area also benefits from a number of reputable local schools, parks, and public transport connections, further enhancing its appeal for families.
This is a rare opportunity to acquire a spacious and versatile family home in a sought-after location, offered to the market with no upward chain. Early viewing is highly recommended to fully appreciate the space, quality, and potential on offer.
Contact Belvoir Walsall today to arrange your viewing appointment.
Tenure: Freehold,
Porch
Entrance Hallway
With Doors Leading to Front Sitting Room, Living Room and Kitchen and access to the First Floor
Front Sitting Room
3.08m x 3.53m (10'1" x 11'7")
With Access to Entrance Hall and having a Double Glazed Window
Living Room
4.09m x 3.58m (13'5" x 11'9")
With a Double Glazed Window to the Front, Electric Fire with a Marble Effect Surround and leading into the Dining Room
Dining Room
2.98m x 4.34m (9'9" x 14'3")
With Double Glazed Windows and French Doors Leading to the Rear Garden
Kitchen
5.15m x 2.14m (16'11" x 7'0")
With Two Double Glazed Windows, Access to Under Stairs Storage and Leading into the Utility
Guest WC
1.32m x 1.73m (4'4" x 5'8")
Low Level Flush Toilet and Modern Circle Basin
Utility Room
6.04m x 2.57m (19'10" x 8'5")
Great Additional Space ready for Multiple Uses, freeing up a lot of space from the Kitchen. This room has a Double Glazed Window and Door to Rear Garden
First Floor Landing
Bedroom One
4.32m x 3.54m (14'2" x 11'7")
Great Sized Bedroom to the Front and ample space for Wardrobes
Bedroom Two
2.61m x 2.72m (8'7" x 8'11")
With a Double Glazed Window facing the Front
Bedroom Three
4.02m x 2.18m (13'2" x 7'2")
With a Double Glazed Window looking over the Rear Garden
Bedroom Four
3.19m x 2.1m (10'6" x 6'11")
With a Double Glazed Window looking onto the Rear Garden
Family Bathroom
2.9m x 2.04m (9'6" x 6'8")
With a Low Level Toilet, Basin, Bath, Separate Shower Cubicle with a Main Fed Shower. Double Glazed Openable Window to Rear and Towel Radiator
Outbuilding / Bar
6.39m x 1.98m (21'0" x 6'6")
Accessed from the Rear Garden with Multiple Use Options, currently it has a Bar for Entertaining, offered French Doors onto Rear Garden
Outbuilding / Shed
6.39m x 1.98m (21'0" x 6'6")
Again accessed from the Rear Garden with Multiple Use Options, currently used for Storage and had Sliding Patio Door to Rear Garden
Rear Building / Gym
Accessed from the Rear Garden this has multiple use options. It is a Fantastic Size with a huge Footprint. Current use was as a Personal Gym and is split into different sections.
First Section 2.81m X 5.89m
Second Section: 6.19m x 8.27m
Third Section: 5.28m x 7.47m
Fourth Section at Rear: 5.68m x 4.41m
Externally
Blocked Paved Walled Driveway at the Front for around 3 Cars. Rear Garden which is Fantastic for Entertaining is split between Decorative Slabs and Astro Turf. There is a side access Gate for Guests which gets them to the Rear Building as well
ID Checks
Once an offer is accepted on a property marketed by Belvoir Estate Agents we are required to complete ID verification checks on all buyers and to apply ongoing monitoring until the transaction ends. Whilst this is the responsibility of Belvoir Estate Agents we may use the services of MoveButler, to verify Clients' identity. This is not a credit check and therefore will have no effect on your credit history. You agree for us to complete these checks, and the cost of these checks is £36.00 inc. VAT per buyer. This is paid in advance, when an offer is agreed and prior to a sales memorandum being issued. This charge is non-refundable.
- COUNCIL TAXA payment made to your local authority in order to pay for local services like schools, libraries, and refuse collection. The amount you pay depends on the value of the property.Read more about council Tax in our glossary page.
- Band: B
- PARKINGDetails of how and where vehicles can be parked, and any associated costs.Read more about parking in our glossary page.
- Driveway
- GARDENA property has access to an outdoor space, which could be private or shared.
- Private garden
- ACCESSIBILITYHow a property has been adapted to meet the needs of vulnerable or disabled individuals.Read more about accessibility in our glossary page.
- Ask agent
Energy performance certificate - ask agent
Harden Road, Bloxwich, Walsall, WS3
Add an important place to see how long it'd take to get there from our property listings.
__mins driving to your place
Get an instant, personalised result:
- Show sellers you’re serious
- Secure viewings faster with agents
- No impact on your credit score
Your mortgage
Notes
Staying secure when looking for property
Ensure you're up to date with our latest advice on how to avoid fraud or scams when looking for property online.
Visit our security centre to find out moreDisclaimer - Property reference P11082. The information displayed about this property comprises a property advertisement. Rightmove.co.uk makes no warranty as to the accuracy or completeness of the advertisement or any linked or associated information, and Rightmove has no control over the content. This property advertisement does not constitute property particulars. The information is provided and maintained by Belvoir, Walsall. Please contact the selling agent or developer directly to obtain any information which may be available under the terms of The Energy Performance of Buildings (Certificates and Inspections) (England and Wales) Regulations 2007 or the Home Report if in relation to a residential property in Scotland.
*This is the average speed from the provider with the fastest broadband package available at this postcode. The average speed displayed is based on the download speeds of at least 50% of customers at peak time (8pm to 10pm). Fibre/cable services at the postcode are subject to availability and may differ between properties within a postcode. Speeds can be affected by a range of technical and environmental factors. The speed at the property may be lower than that listed above. You can check the estimated speed and confirm availability to a property prior to purchasing on the broadband provider's website. Providers may increase charges. The information is provided and maintained by Decision Technologies Limited. **This is indicative only and based on a 2-person household with multiple devices and simultaneous usage. Broadband performance is affected by multiple factors including number of occupants and devices, simultaneous usage, router range etc. For more information speak to your broadband provider.
Map data ©OpenStreetMap contributors.





