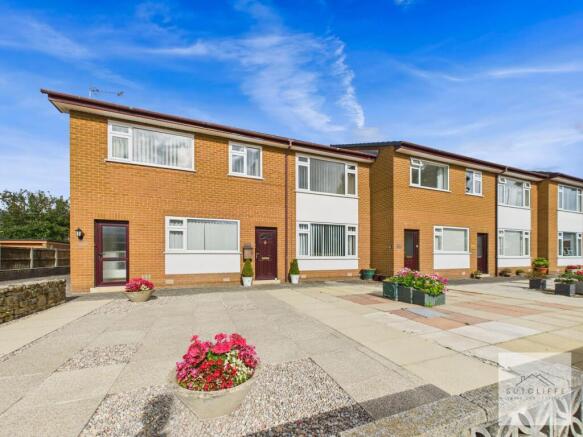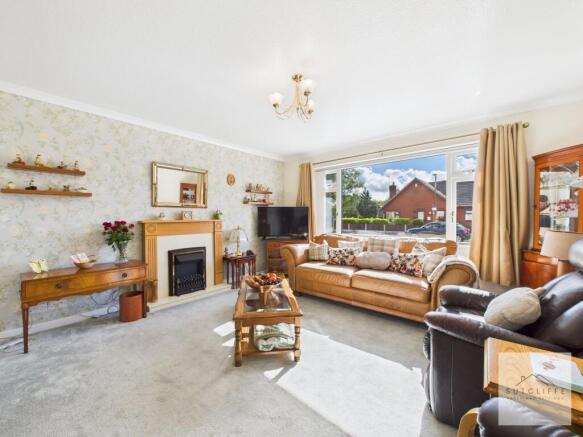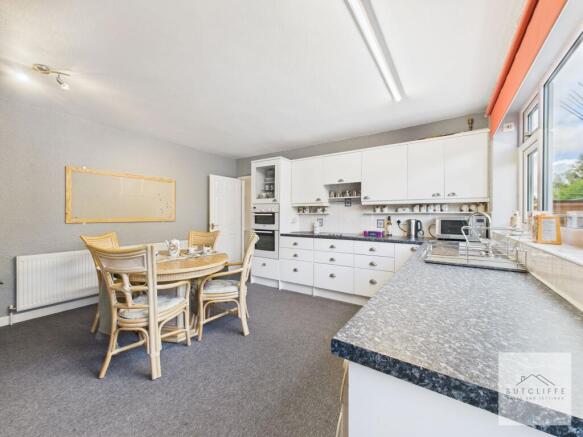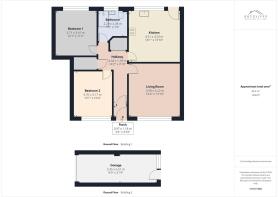
Dorchester Road, Garstang, PR3

- PROPERTY TYPE
Apartment
- BEDROOMS
2
- BATHROOMS
1
- SIZE
990 sq ft
92 sq m
Key features
- NO CHAIN - Spacious Ground Floor Apartment
- Two Bedrooms
- Shower Room
- Lounge
- Kitchen/ Diner
- Off Street Parking
- Garage with Electric Door
- Walking Distance To Garstang Town Centre
Description
Situated in a sought-after residential area in Garstang, Dorchester Road enjoys a quiet yet convenient location to the historic market town of Garstang, with Booths Supermarket and Café a short walk from the property. This well-established neighbourhood offers a quiet setting while being just a short distance from the town centre, where you'll find a variety of shops, cafes, supermarkets, and local amenities.
Garstang is renowned for its welcoming community, weekly markets, picturesque countryside and canal walks. Excellent transport links provide easy access to Lancaster, Preston, and the M6 motorway, making it ideal for commuters or those looking for a relaxed lifestyle within reach of city connections.
This well-presented two-bedroom apartment offers practical and comfortable living with a spacious lounge, a bright kitchen diner, and a shower/wet room designed for ease of use. Outside, the property benefits from an allocated garage with electric door and power, ideal for parking or additional storage, and off-road parking to the rear for added convenience.
Perfect for downsizers, first-time buyers, or those seeking a low-maintenance home in a desirable location, Dorchester Road combines peaceful living with excellent accessibility.
Please note that there is no pets permitted in the accommodation and the apartments are run by a management company which comprises of the residents within the properties.
EPC Rating: D
Porch
Enter the property via a uPVC door into a neutral-toned porch, featuring ceiling lighting and a convenient cupboard housing the meters. A glazed internal door leads through to the main hallway.
Hallway
A welcoming spacious hallway featuring a radiator, carpeted flooring, and neutral décor throughout. Ceiling lighting and power sockets are included for convenience. The hallway provides access to all rooms and benefits from two large useful storage cupboards, one serving as an airing cupboard, ideal for towels, toiletries, and bedding, and the other perfectly suited for use as a cloak cupboard.
Lounge
Bathed in natural light from a large front-facing window, this beautifully proportioned living room exudes warmth and comfort. The neutral décor and soft carpeted flooring provide a timeless backdrop, making it easy to personalise and style. Ceiling lighting and a radiator ensure the space is welcoming all year round, while fitted blinds offer privacy and a contemporary finish. The focal point of the room is an oak fireplace, complete with a marble hearth and back plate, featuring an electric fire, an ideal centrepiece for cosy evenings. Generously sized, the room easily accommodates a full range of furniture, creating the perfect space for both relaxed living and entertaining guests.
Kitchen
This large and spacious kitchen is flooded with natural light from a generous rear-aspect window, complete with a fitted blind and a pleasant outlook over the rear courtyard. A range of wall and base units provide ample storage, complemented by contrasting worktops and splashback tiling.
At the heart of the workspace is a one-and-a-half bowl stainless steel sink with a mixer tap. Integrated appliances include eye level oven and grill and there's designated space for both a washing machine and a fridge freezer, with plenty of room remaining for additional furniture or a large dining table and chairs—ideal for family meals or entertaining guests.
Finished with carpet flooring tiles, ceiling lighting, and a radiator for year-round comfort, the kitchen also benefits from a part-glazed door that opens directly out to the courtyard, parking area, and garage, offering both practicality and convenience.
Primary Bedroom
A spacious and well-appointed primary bedroom offering excellent built-in storage solutions, including wardrobes with convenient pull-down hanging rails, drawers, a storage cupboard, and open shelving. There’s plenty of room to comfortably accommodate a double bed.
A large rear-facing window overlooks the courtyard and allows an abundance of natural light to flow in, enhanced by fitted blinds for privacy. Additional features include carpeted flooring, ceiling lighting, a radiator, ample power sockets, and a TV aerial point—providing both comfort and functionality in equal measure.
Bedroom
A generously sized bedroom that comfortably accommodates a double bed with ample space for wardrobes and additional storage. A large front-aspect window with fitted blinds allows plenty of natural light to fill the room, creating a bright and welcoming atmosphere.
Finished with carpeted flooring, a radiator, ceiling lighting, and multiple plug sockets, this room offers both comfort and practicality—perfect for restful nights and relaxed mornings.
Shower Room
A purpose-designed wet room finished with stylish floor-to-ceiling tiling, offering both functionality and ease of access. It features a shower, a raised-height toilet for added comfort, and a pedestal sink. Practical touches include built-in shelf storage, a wall-mounted bathroom cabinet, and a radiator for warmth.
An obscure glazed window with a fitted blind allows natural light while maintaining privacy, and an extractor fan ensures proper ventilation. Ceiling lighting completes this well-equipped and thoughtfully designed space.
Garden
The low-maintenance communal rear courtyard offers a private and peaceful outdoor space, beautifully decorated with potted plants and mature shrubs. A paved patio area provides the perfect spot for outdoor seating and relaxing, while an established hedge adds a sense of privacy and greenery.
Practical features include space for a clothes airer for outdoor drying and discreet bin storage, making this garden both functional and inviting, ideal for enjoying the fresh air with minimal upkeep.
Disclaimer
Every effort has been made to ensure the accuracy of these particulars at the time of publication. However, they do not form part of any offer or contract and should not be relied upon as statements of fact. All measurements, floor plans, photographs, and descriptions are for illustrative purposes only and may not reflect the current state of the property. Buyers are advised to carry out their own due diligence and inspections before proceeding with a purchase. Prices, tenure details, and availability are subject to change without notice. Any services, appliances, or systems mentioned have not been tested, and no warranty is given as to their condition or operation. Please consult with the branch for the most up-to-date information.
The content of this brochure and all associated marketing materials are protected by copyright and may not be reproduced, distributed, or used without prior written permission.
- COUNCIL TAXA payment made to your local authority in order to pay for local services like schools, libraries, and refuse collection. The amount you pay depends on the value of the property.Read more about council Tax in our glossary page.
- Band: C
- PARKINGDetails of how and where vehicles can be parked, and any associated costs.Read more about parking in our glossary page.
- Yes
- GARDENA property has access to an outdoor space, which could be private or shared.
- Private garden
- ACCESSIBILITYHow a property has been adapted to meet the needs of vulnerable or disabled individuals.Read more about accessibility in our glossary page.
- Step-free access,Wet room,Ramped access,Level access shower
Dorchester Road, Garstang, PR3
Add an important place to see how long it'd take to get there from our property listings.
__mins driving to your place
Get an instant, personalised result:
- Show sellers you’re serious
- Secure viewings faster with agents
- No impact on your credit score
About Sutcliffe Sales & Lettings, Garstang
The Office - Acresfield, 9 Garstang By-Pass Road, Garstang, PR3 1PH

Your mortgage
Notes
Staying secure when looking for property
Ensure you're up to date with our latest advice on how to avoid fraud or scams when looking for property online.
Visit our security centre to find out moreDisclaimer - Property reference 84d3f6b1-4518-4004-b939-0a3c9db2a2b9. The information displayed about this property comprises a property advertisement. Rightmove.co.uk makes no warranty as to the accuracy or completeness of the advertisement or any linked or associated information, and Rightmove has no control over the content. This property advertisement does not constitute property particulars. The information is provided and maintained by Sutcliffe Sales & Lettings, Garstang. Please contact the selling agent or developer directly to obtain any information which may be available under the terms of The Energy Performance of Buildings (Certificates and Inspections) (England and Wales) Regulations 2007 or the Home Report if in relation to a residential property in Scotland.
*This is the average speed from the provider with the fastest broadband package available at this postcode. The average speed displayed is based on the download speeds of at least 50% of customers at peak time (8pm to 10pm). Fibre/cable services at the postcode are subject to availability and may differ between properties within a postcode. Speeds can be affected by a range of technical and environmental factors. The speed at the property may be lower than that listed above. You can check the estimated speed and confirm availability to a property prior to purchasing on the broadband provider's website. Providers may increase charges. The information is provided and maintained by Decision Technologies Limited. **This is indicative only and based on a 2-person household with multiple devices and simultaneous usage. Broadband performance is affected by multiple factors including number of occupants and devices, simultaneous usage, router range etc. For more information speak to your broadband provider.
Map data ©OpenStreetMap contributors.





