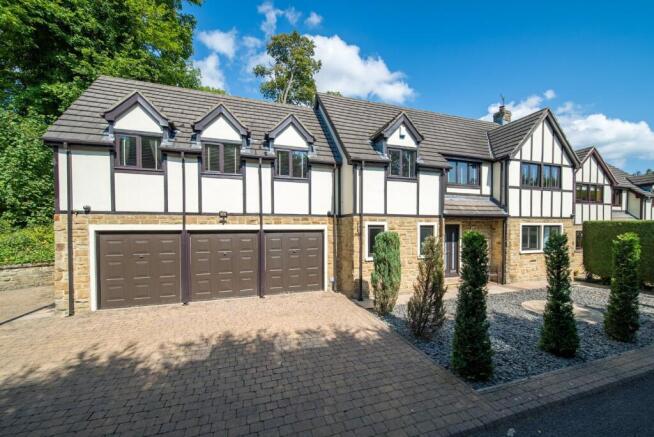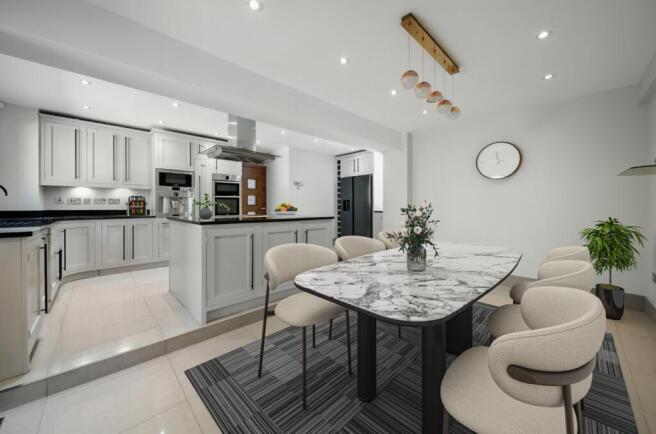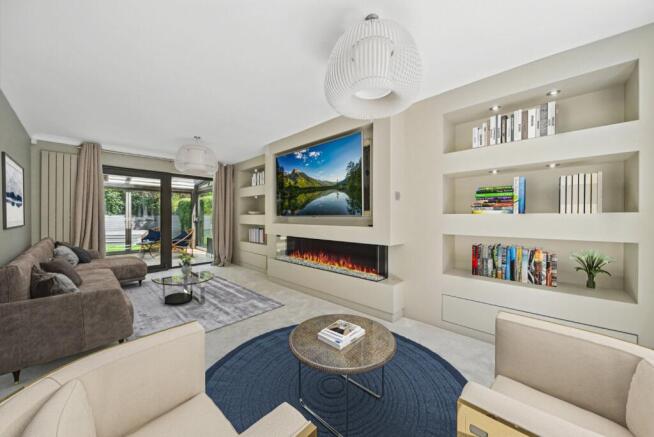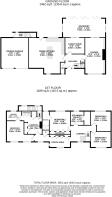Woodlands Close, Apperley Bridge, West Yorkshire, BD10

- PROPERTY TYPE
Detached
- BEDROOMS
5
- BATHROOMS
3
- SIZE
Ask agent
- TENUREDescribes how you own a property. There are different types of tenure - freehold, leasehold, and commonhold.Read more about tenure in our glossary page.
Freehold
Key features
- No chain sale.
- Commanding & spacious detached family home.
- Beautifully finished & presented.
- Most sought after semi rural position.
- A haven of peace & privacy.
- Close to delightful walks, excellent amenities & highly regarded schooling.
- Excellent road & airport links.
- Stunning Orangery along the full rear of the property.
- Large lounge with media wall & dining kitchen.
- Versatile 1st flr accommodation 4 well appointed bedrooms.
Description
So impressive in such a private, tranquil position, not to be missed - .
LOCATION
The property enjoys an idyllic and peaceful setting, amidst mature woodland in a select and sought after private location. Woodlands Close forms part of the Rawdon Cragg Wood Conservation Area and adjoins surrounding greenbelt. This position is tucked away in a semi-rural setting and is accessed via a private road, yet is extremely convenient for commuting to either Leeds or Bradford City Centres. Closer to hand are the smaller villages of Rawdon, Yeadon, Horsforth and Guiseley where a wealth of supermarkets, shops, pubs and restaurants can be found. The local schools offer both private and state schooling, cater for all ages and have good academic reputations, one (under 11 years) boasting outstanding by OFSTED. There are train stations located at both Horsforth and Guiseley as well as at Apperley Bridge, getting you into Leeds City centre within 9 minutes. For the more travelled commuter, Leeds-Bradford Airport is only a short drive away. There are pleasant country and woodland walks directly from the house as well as other leisure activities including golf and water activities by the Leeds/Liverpool canal and marina along the road in Apperley Bridge.
GROUND FLOOR
On entering the property, a most impressive hallway greets you and gives access to the main reception rooms being the large through lounge with media wall, the fabulous and recent orangery with bifold and sliding doors creating an extension of outside inside. The dining kitchen is sociable and well fitted and there’s a further family room for play or as an additional TV room, the downstairs guest WC facilities, complete the ground floor accommodation and the practicalities.
FIRST FLOOR
The first floor is extremely versatile. The southerly wing of the house lends itself to offering a bedroom, Principal suite with bedroom area, ensuite and dressing room (which could be the 5th bedroom) which is comprehensively fitted out with wardrobe and hanging space. There are three further bedrooms all of which are doubles, the second bedroom also boasts ensuite facilities and there is an impressive house bathroom. All three bathrooms are extremely well presented and finished to the highest of specifications the Principal bathroom in particular has a walk-in steam room/spa facility offering a touch of luxury. The outlook to the rear over the garden and woodland beyond gives an air of tranquillity.
GROUNDS
There is a particularly large parking forecourt (which has actually had planning permission for a detached garage should one wish to build one). The garages are extremely well presented and offer scope for conversion should one require more living space. To the rear there is a delightful private garden, a real 'haven' with large decked areas for entertaining and an Indian stone flagged terrace along with low maintenance Astroturf lawn (perfect for all year round play). There’s also a summer house building with hot tub. Wow!
KEY FEATURES
- Extensive hardwood flooring at GF entrance and throughout first floor with matching internal hardwood joinery and glass staircase. - Hand made kitchen units/central island with integrated Bosch oven, microwave, coffee machine and dishwasher. - Modern glass orangery with thermally broken glass roof and façade bifolding doors. - Living room high quality feature wall with integral linear fireplace with alternative remote control flame settings. - High quality master bathroom with jacuzzi bath and steam room/spa facility and integral seating. - 2No high quality fully tiled ensuite bathrooms complete with rainshower fittings and full height glass screens. - Modern “Sharps” fitted wardrobe and hanging space at first floor. - Good mix of extensive external composite decking/artificial grass to rear of property with raised feature external dining or seating area. - External Hot tub building - Full external CCTV coverage and house alarm. - Planning approval granted for garage alterations to create additional media room and separate utility room/external garage block and car port (if required).
BROCHURE DETAILS
Hardisty and Co prepared these details, including photography, in accordance with our estate agency agreement.
SERVICES - Disclosure of Financial Interests
Unless instructed otherwise, the company would normally offer all clients, applicants, and prospective purchasers its full range of estate agency services, including the valuation of their present property and sales service. We also intend to offer clients, applicants and prospective purchasers' mortgage and financial services advice through our association with Mortgage Advice Bureau. We will also offer to clients and prospective purchasers the services of our panel solicitors, removers, and contactors. We would normally be entitled to commission or fees for such services and disclosure of all our financial interests can be found on our website.
MORTGAGE SERVICES
We are whole of market and would love to help with your purchase or remortgage. Call to book your appointment today option 4.
- COUNCIL TAXA payment made to your local authority in order to pay for local services like schools, libraries, and refuse collection. The amount you pay depends on the value of the property.Read more about council Tax in our glossary page.
- Band: F
- PARKINGDetails of how and where vehicles can be parked, and any associated costs.Read more about parking in our glossary page.
- Yes
- GARDENA property has access to an outdoor space, which could be private or shared.
- Yes
- ACCESSIBILITYHow a property has been adapted to meet the needs of vulnerable or disabled individuals.Read more about accessibility in our glossary page.
- Ask agent
Woodlands Close, Apperley Bridge, West Yorkshire, BD10
Add an important place to see how long it'd take to get there from our property listings.
__mins driving to your place
Get an instant, personalised result:
- Show sellers you’re serious
- Secure viewings faster with agents
- No impact on your credit score
Your mortgage
Notes
Staying secure when looking for property
Ensure you're up to date with our latest advice on how to avoid fraud or scams when looking for property online.
Visit our security centre to find out moreDisclaimer - Property reference HAD250760. The information displayed about this property comprises a property advertisement. Rightmove.co.uk makes no warranty as to the accuracy or completeness of the advertisement or any linked or associated information, and Rightmove has no control over the content. This property advertisement does not constitute property particulars. The information is provided and maintained by Hardisty Prestige, Covering Ilkley, Skipton & Horsforth. Please contact the selling agent or developer directly to obtain any information which may be available under the terms of The Energy Performance of Buildings (Certificates and Inspections) (England and Wales) Regulations 2007 or the Home Report if in relation to a residential property in Scotland.
*This is the average speed from the provider with the fastest broadband package available at this postcode. The average speed displayed is based on the download speeds of at least 50% of customers at peak time (8pm to 10pm). Fibre/cable services at the postcode are subject to availability and may differ between properties within a postcode. Speeds can be affected by a range of technical and environmental factors. The speed at the property may be lower than that listed above. You can check the estimated speed and confirm availability to a property prior to purchasing on the broadband provider's website. Providers may increase charges. The information is provided and maintained by Decision Technologies Limited. **This is indicative only and based on a 2-person household with multiple devices and simultaneous usage. Broadband performance is affected by multiple factors including number of occupants and devices, simultaneous usage, router range etc. For more information speak to your broadband provider.
Map data ©OpenStreetMap contributors.




