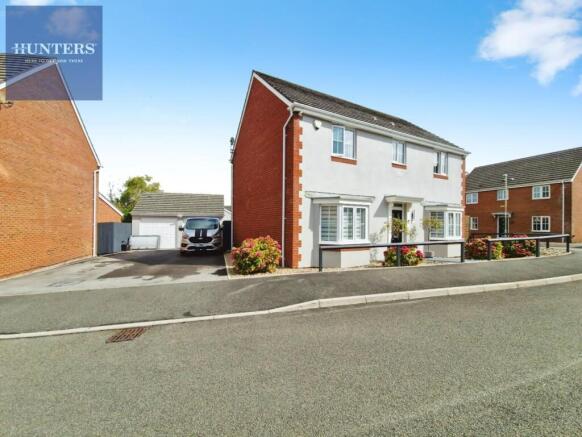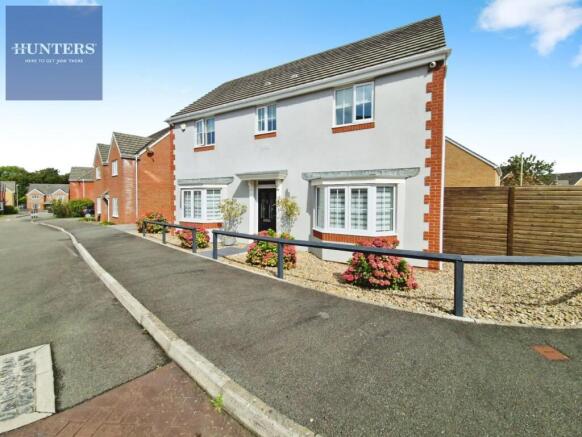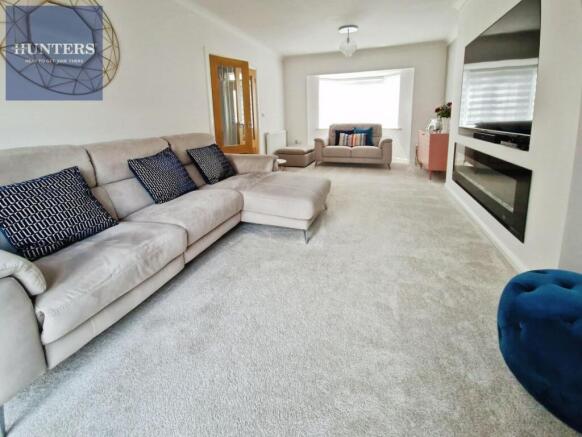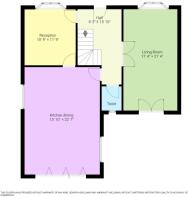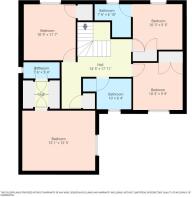
Clos Y Gog, Bridgend

- PROPERTY TYPE
Detached
- BEDROOMS
4
- BATHROOMS
3
- SIZE
1,786 sq ft
166 sq m
- TENUREDescribes how you own a property. There are different types of tenure - freehold, leasehold, and commonhold.Read more about tenure in our glossary page.
Freehold
Key features
- Immaculate detached family home
- Four spacious bedrooms
- Modern bathroom& 2 ensuites
- Contemporary modern kitchen dining
- Two welcoming reception rooms
- Double garage and ample parking
- Dedicated garden office
- Landscaped private garden
- Close to reputable schools
- Sought-after urban location
Description
The home features a welcoming reception room, perfect for social gatherings and relaxing with family. A modern kitchen offers a functional and stylish space for culinary endeavours. Set within a sought-after urban location, residents will enjoy convenient access to public transport links, reputable nearby schools, local amenities, and abundant green spaces.
The property’s unique features further elevate its appeal, offering both a double garage and ample parking for multiple vehicles. An attractive garden provides an inviting outdoor retreat, complemented by a dedicated garden office that is perfect for home working or creative pursuits.
Adding to its desirability, the home is positioned within Council Tax Band F. This detached residence presents an extraordinary opportunity to acquire a substantial family home in a highly sought-after area with executive style housing, wider driveways and access roads. Early viewing is strongly recommended to fully appreciate the quality and space on offer.
General - Broadlands is a charming residential area located in Bridgend, Wales, known for its peaceful surroundings, excellent amenities, and convenient transport links. This popular neighbourhood offers a high quality of life to its residents by combining the benefits of urban living with the tranquility of suburban life.
Residents of Broadlands enjoy easy access to various transportation options, including regular bus services and nearby railway stations. The area is well-connected to major road networks, making it convenient for commuters to travel to nearby cities such as Cardiff and Swansea. Additionally, the beautiful Welsh coastline is just a short drive away, providing residents with easy access to stunning beaches and scenic walking trails.
Broadlands offers a range of local amenities to cater to the needs of its residents. The area boasts a selection of shops, supermarkets, restaurants, and leisure facilities, ensuring that residents have everything they need right on their doorstep. For those seeking outdoor activities, there are several parks and green spaces in the area, ideal for picnics, walks, and family outings.
Families with children will appreciate the excellent schools in the Broadlands area, providing high-quality education and enrichment opportunities for students of all ages. Additionally, the neighbourhood is home to a number of welcoming pubs and eateries, perfect for socializing with friends and neighbours.
Overall, Broadlands is a desirable place to live, offering a peaceful and picturesque setting while still providing easy access to essential amenities and transportation links. Whether you're looking for a quiet retreat or a bustling community, Broadlands has something to offer for everyone.
Hallway - with laminate flooring, skimmed walls and ceilings with central lighting, stairs to first floor under stair storage, radiator, composite front door, doors to;
Cloakroom - off hallway with laminate flooring, skimmed / tiled walls and ceilings with central lighting, window to rear, radiator, wc and hand wash basin built into vanity unit.
Lounge - 6.50m x 3.45m (21'4" x 11'4") - with carpets, skimmed walls and ceiling which is coved with central lighting, radiator, bay window to front and French doors to rear.
Reception Room - 3.45m x 3.28m (11'4" x 10'9" ) - with laminate flooring, skimmed walls and ceiling which is coved with central lighting, radiator, bay window to front with built in window seat and storage.
Kitchen Dining Room - 6.88m x 4.83m (22'7" x 15'10" ) - Herringbone flooring, skimmed walls & ceilings, spot light fittings, radiator, selection of base and wall units in gloss coffee and oak colour with compressed quartz worktops and mirrored backsplash, sink and drainer with mixer tap, appliances including double electric oven, unduction hob, separate larder fridge and larder freezer, washing machine and dishwasher, bi-fold doors and windows to rear garden, window to side.
Landing - with carpets,, skimmed walls and ceilings, central light fitting, power points, radiator, attic access, wood balustrade with spindles, airing cupboard, doors to:
Master Bedroom - 4.60m x 3.78m (15'1" x 12'5" ) - With carpets, skimmed walls and ceilings, central light fittings, radiator, window to rear views, two built in double wardrobes, door to ensuite.
Ensuite - 2.29m x 1.73m (7'6" x 5'8" ) - Laminate floors, skimmed walls and ceilings with spot lighting, 2 piece suite with wc and hand wash basin built into vanity, separate double shower cubicle with glass screens and thermostatic shower, radiator, window to side.
Bedroom 2 - 3.12m x 2.87m (10'3" x 9'5" ) - With carpets, skimmed walls and ceiling, central light fittings, radiator, window to front views, built in double wardrobes, door to ensuite.
Ensuite - Laminate flooring, skimmed / tiled walls, skimmed ceiling with spot lighting, 2 piece suite with wc and hand wash basin, separate double shower cubicle with glass screens and thermostatic shower, radiator, window to front.
Bedroom 3 - 3.53m x 3.28m (11'7" x 10'9" ) - With carpets, skimmed walls and ceiling, central light fittings, radiator, built in double wardrobes, window to rear views.
Bedroom 4 - 3.12m x 2.97m (10'3" x 9'9") - With carpets, skimmed walls and ceiling, central light fittings, radiator, built in wardrobes, window to front views.
Bathroom - Laminate flooring, skimmed / tiled walls, skimmed ceilings with spot light fittings, 3 piece white suite hand basin and wc built into vanity and bath, separate shower cubicle with thermostatic shower and glass screen, radiator, window to rear.
Gardens - Open front garden which is chipped with some mature bushes, path to front door, side driveway for several vehicles leading to double garage.
Enclosed rear garden with large patio and composite decked area against the property, rear and side artificial grass, side access to driveway and rear access to garage.
Purpose built cabin which is fully insulated with power and lighting currently used as an office.
Detached double garage with pitched roof, power and lighting with two up and over front doors.
Brochures
Clos Y Gog, Bridgend- COUNCIL TAXA payment made to your local authority in order to pay for local services like schools, libraries, and refuse collection. The amount you pay depends on the value of the property.Read more about council Tax in our glossary page.
- Band: F
- PARKINGDetails of how and where vehicles can be parked, and any associated costs.Read more about parking in our glossary page.
- Yes
- GARDENA property has access to an outdoor space, which could be private or shared.
- Yes
- ACCESSIBILITYHow a property has been adapted to meet the needs of vulnerable or disabled individuals.Read more about accessibility in our glossary page.
- Ask agent
Clos Y Gog, Bridgend
Add an important place to see how long it'd take to get there from our property listings.
__mins driving to your place
Get an instant, personalised result:
- Show sellers you’re serious
- Secure viewings faster with agents
- No impact on your credit score
Your mortgage
Notes
Staying secure when looking for property
Ensure you're up to date with our latest advice on how to avoid fraud or scams when looking for property online.
Visit our security centre to find out moreDisclaimer - Property reference 34164044. The information displayed about this property comprises a property advertisement. Rightmove.co.uk makes no warranty as to the accuracy or completeness of the advertisement or any linked or associated information, and Rightmove has no control over the content. This property advertisement does not constitute property particulars. The information is provided and maintained by Hunters, Bridgend. Please contact the selling agent or developer directly to obtain any information which may be available under the terms of The Energy Performance of Buildings (Certificates and Inspections) (England and Wales) Regulations 2007 or the Home Report if in relation to a residential property in Scotland.
*This is the average speed from the provider with the fastest broadband package available at this postcode. The average speed displayed is based on the download speeds of at least 50% of customers at peak time (8pm to 10pm). Fibre/cable services at the postcode are subject to availability and may differ between properties within a postcode. Speeds can be affected by a range of technical and environmental factors. The speed at the property may be lower than that listed above. You can check the estimated speed and confirm availability to a property prior to purchasing on the broadband provider's website. Providers may increase charges. The information is provided and maintained by Decision Technologies Limited. **This is indicative only and based on a 2-person household with multiple devices and simultaneous usage. Broadband performance is affected by multiple factors including number of occupants and devices, simultaneous usage, router range etc. For more information speak to your broadband provider.
Map data ©OpenStreetMap contributors.
