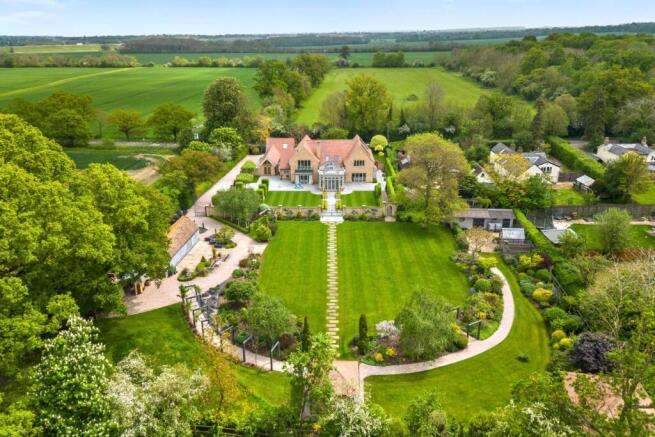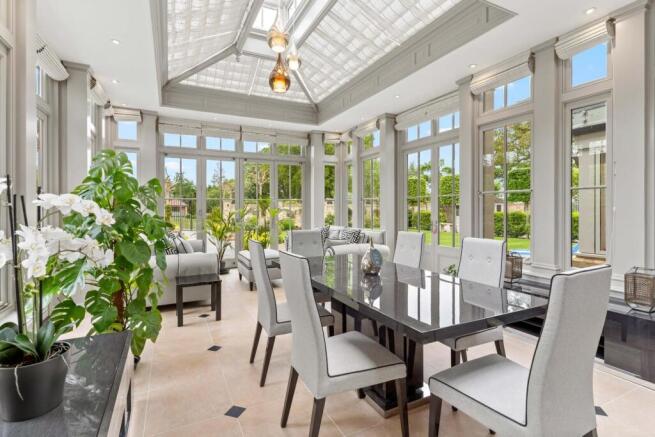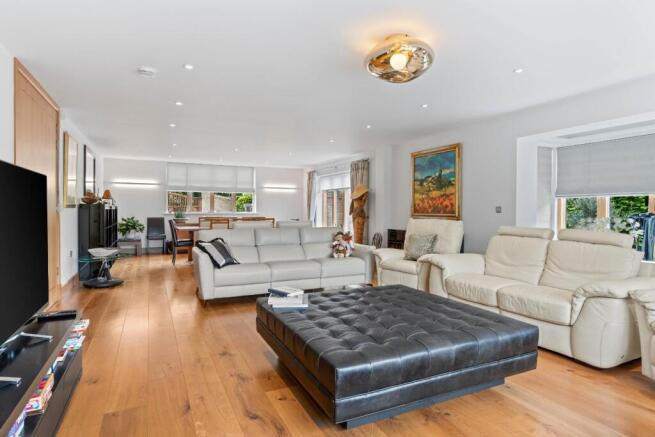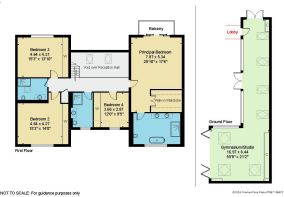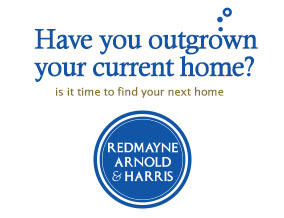
The Avenue, Madingley
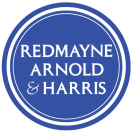
- PROPERTY TYPE
Detached
- BEDROOMS
4
- BATHROOMS
3
- SIZE
4,951 sq ft
460 sq m
- TENUREDescribes how you own a property. There are different types of tenure - freehold, leasehold, and commonhold.Read more about tenure in our glossary page.
Freehold
Key features
- Gross internal floor area of about 4951 sq ft
- 4 bedrooms, 3 bathrooms, 2 reception rooms
- Gallery reception hall, gymnasium, utility room, boot room and cloakroom
- Superb 43'1 x 17'6 (13.12m x 5.34m) Kitchen/Breakfast/Family Room
- Air source heat pump to underfloor heating
- Stunning landscaped and maintained gardens and grounds of about 1.33 acres
- Gated driveway providing ample parking
- Triple garage, garden store and double cart lodge
- 10 year NHBC warranty from 2019
Description
The Property - • Individual designed house, constructed in 2019 • Spacious open plan kitchen / breakfast room / family room • Sitting room • Dining room / conservatory • Reception foyer • Galleried reception hall • Boot room • Cloakroom/wc • Utility room • Gymnasium • Principal bedroom with walk in wardrobe and en-suite bathroom • 3 further double bedrooms • 2 further shower rooms • Generous gated driveway • double car port • triple garage • Air source underfloor heating to both floors • 12Kw Photo Voltaic • NHBC Warranty
Hare Hall is an extensive detached house offering exceptional quality living accommodation completed to a particularly high specification and level of finish, providing spacious and versatile accommodation over two floors. Built with brick elevations under a tiled roof, the individually designed property boasts high ceilings and 8ft doorways, creating a light and airy feel throughout.
The reception foyer and generous galleried reception hall are in the centre of the home, with doors leading off to the living accommodation. The stunning open plan kitchen/breakfast room/family room with dual aspect and doors to the rear terrace, is fitted with quality high gloss cabinets, with central island/breakfast bar, a range of Miele appliances including 6 ring hob with extractor over, 3 ovens, warming drawer, fridge/freezer, dishwasher steamer, combination microwave and wine fridge.
There is an impressive sitting room with sliding doors to the rear garden, walk in bay and wide oak engineered floorboards; a separate triple aspect dining room/conservatory with tiled floor and bi-fold doors to the rear terrace, as well as a boot room, utility room and cloakroom. From the kitchen there is a side lobby leading to the studio/gym with exposed timber joists, vaulted ceiling and bi-fold doors to the front.
On the first floor there is a galleried landing with doors leading to the principal bedroom suite with walk-in wardrobe, large en-suite bath/shower room and sliding doors leading to a balcony overlooking the gardens. There are three further double bedrooms, all with built-in wardrobes and two further shower rooms.
Outside, the property is approached via timber electric gates, which lead to the generous driveway. The front garden is beautifully landscaped with mature laurel hedging and brick walling to the front, an area of lawn with specimen trees, formal flower and shrub beds enclosed with box hedging adjacent to the front elevation, and a dry bed planted as a Japanese garden. Gated pedestrian access to the side of the property leads to the rear garden. The meticulously manicured and landscaped rear gardens are a particular feature of the property. There is a formal area directly behind the property, with an extensive paved terrace and immaculate lawn, enclosed with hedging, a number of part pleached lime trees and brick walling. Gated access leads through to a further lawned garden area, with a charming brick built summer house, with paths curving to either side, with mature trees and well stocked shrub beds. The grounds also include further well stocked shrub and herbaceous beds, garden shed, greenhouse, fruit cage and cart lodge, bordering open countryside.
There is also a detached triple garage block, with garden store located to the rear of the property and accessed via a further gated driveway. All in all, an exceptional family home and grounds, the likes of which are rarely available.
Location - Madingley is an attractive north-west Cambridgeshire village located approximately 4 miles west of the historic University city of Cambridge. The entire village lies within a Conservation Area and local facilities include the highly regarded Three Horseshoes restaurant/public house, a village hall with children’s playground. For schooling,
Madingley is in catchment for Coton C of E primary school and Comberton Village College, with further independent schooling for all ages available in the city including The Perse, St Faiths, Stephen Perse Foundation and The Leys. There is also the independent Stephen Perse nursery within the village itself. Sixth form colleges can be found at Comberton Village College, as well as on Hills Road and Long Road in the city. Cambridge also offers excellent shopping facilities including a busy daily market, and The Grand Arcade and Grafton Centre shopping malls. For everyday shopping there is a Tesco Extra and Sainsburys available in Bar Hill and Eddington.
For the commuter, Madingley is well placed for access to the A14 to the east and M11 to the north and south which in turn leads to access down to London and Stansted Airport. Cambridge Station is approximately 7 miles away with regular services in London from 50 minutes, whilst Cambridge North Station is easily accessed from the A14 and has plenty of parking.
Tenure - Freehold.
Services - Mains water, electricity and drainage are connected to the property.
Statutory Authorities - South Cambridgeshire District Council
Council Tax Band: G (2024/2025 - £3962.77)
Fixtures And Fittings - Unless specifically mentioned in these particulars all fixtures and fittings are expressly excluded from the sale of the freehold interest.
Viewing - Strictly by appointment through the vendor’s joint sole agents, Redmayne Arnold and Harris.
Brochures
Hare Hall.pdfBrochure- COUNCIL TAXA payment made to your local authority in order to pay for local services like schools, libraries, and refuse collection. The amount you pay depends on the value of the property.Read more about council Tax in our glossary page.
- Band: G
- PARKINGDetails of how and where vehicles can be parked, and any associated costs.Read more about parking in our glossary page.
- Garage
- GARDENA property has access to an outdoor space, which could be private or shared.
- Yes
- ACCESSIBILITYHow a property has been adapted to meet the needs of vulnerable or disabled individuals.Read more about accessibility in our glossary page.
- Ask agent
The Avenue, Madingley
Add an important place to see how long it'd take to get there from our property listings.
__mins driving to your place
Get an instant, personalised result:
- Show sellers you’re serious
- Secure viewings faster with agents
- No impact on your credit score
Your mortgage
Notes
Staying secure when looking for property
Ensure you're up to date with our latest advice on how to avoid fraud or scams when looking for property online.
Visit our security centre to find out moreDisclaimer - Property reference 34164053. The information displayed about this property comprises a property advertisement. Rightmove.co.uk makes no warranty as to the accuracy or completeness of the advertisement or any linked or associated information, and Rightmove has no control over the content. This property advertisement does not constitute property particulars. The information is provided and maintained by Redmayne Arnold & Harris, Great Shelford. Please contact the selling agent or developer directly to obtain any information which may be available under the terms of The Energy Performance of Buildings (Certificates and Inspections) (England and Wales) Regulations 2007 or the Home Report if in relation to a residential property in Scotland.
*This is the average speed from the provider with the fastest broadband package available at this postcode. The average speed displayed is based on the download speeds of at least 50% of customers at peak time (8pm to 10pm). Fibre/cable services at the postcode are subject to availability and may differ between properties within a postcode. Speeds can be affected by a range of technical and environmental factors. The speed at the property may be lower than that listed above. You can check the estimated speed and confirm availability to a property prior to purchasing on the broadband provider's website. Providers may increase charges. The information is provided and maintained by Decision Technologies Limited. **This is indicative only and based on a 2-person household with multiple devices and simultaneous usage. Broadband performance is affected by multiple factors including number of occupants and devices, simultaneous usage, router range etc. For more information speak to your broadband provider.
Map data ©OpenStreetMap contributors.
