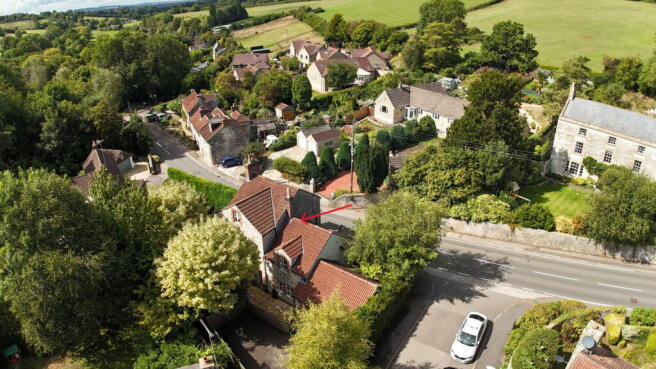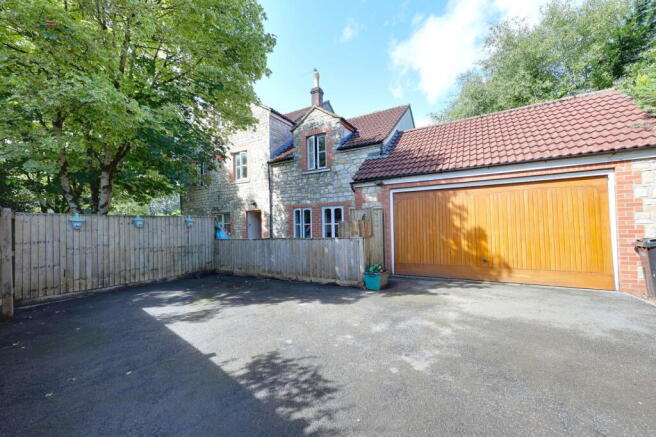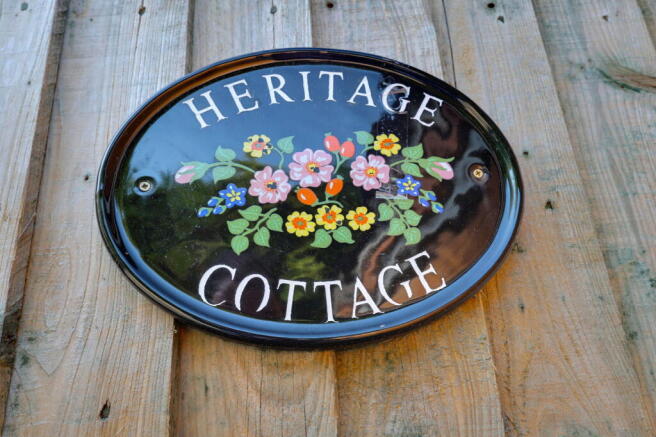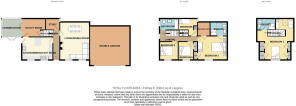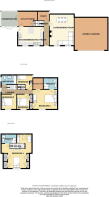Heritage Cottage, Camerton, Bath, BA2 0AU

- PROPERTY TYPE
Detached
- BEDROOMS
5
- BATHROOMS
3
- SIZE
2,110 sq ft
196 sq m
- TENUREDescribes how you own a property. There are different types of tenure - freehold, leasehold, and commonhold.Read more about tenure in our glossary page.
Freehold
Key features
- Detached Cottage Dating back to 1900 With Generous Accommodation
- Flexible Layout With Annexe Potential/Multi Generational Home
- Beautiful Rural Surrounds With Good Proximity To The City Of Bath
- Living/Dining Room With a Log Burner
- Kitchen/Breakfast Room With A Utility Room, Conservatory and Study.
- Five Bedrooms & a Bathroom over two floors
- Main Bedroom of 7.58 meters with an En-suite, Guest Bedroom Also with an En-suite
- Wrap around private gardens, South Westerly facing with various trees
- Double garage and a driveway
- Quote Reference NF0664 To Arrange Your Viewing
Description
Quote Reference NF0664 To Arrange Your Viewing
Heritage Cottage is a very generous Detached Cottage, dating back to the early nineteen hundreds, formally connected to the village Church its understood. This solid and sprawling home provides a versatile layout for growing families or those that need space to work form home maybe. There is also annexe potential here I feel as well as scope to change the layout to suit todays modern style of living.
The house is settled along the side of the hill with a south westerly facings gardens and enjoys close proximity to the well know Cam Valley. The old canal valley that ferried coal from the Mendip Hills into the city of Bath, now full of beautiful walks, adorned with flowers and fauna. A great location for those that seek some privacy in a sturdy home, in rural surrounds, yet knowing the local villages, towns and indeed the Georgian City of Bath are just minutes away.
The property is partially hidden away on approach and reveals its size as you approach. The solid wooden front door, central to the home beckons you in to the long hall, opening into a large Living/Dining room which has a stone fireplace and a large log burner for those toasty winter evenings in. Back along the hall is a Kitchen/Breakfast room with a dual aspect and is dressed with light coloured cabinets and contrasting dark work tops, a good range of integral appliances in place here. To the side is a Utility Room or second Reception room. The Conservatory is adjoined to this giving an outlook over the rear gardens. Finishing the ground floor is a Study Room. I feel the Utility/Study and Conservatory can be changed up/knocked through, to create more of this space with some imagination.
Ascending the first floor a long landing feeds into a large number of rooms all of different shapes layouts. You will discover the Bathroom with a white suite and warm coloured tiling, then four bedrooms, three are double sized and some with fitted storage. The Guest Bedroom is a great layout with a large dressing room style cupboard, a smaller cupboard and its own en-suite shower room.
Finally the upper floor has the largest of the five bedrooms, 7.58 metres long with the stair well intersecting it making a sleeping quarter and maybe a separate seating area. Dual aspect and with its own en-suite on the other corner.
Externally there is a Double garage of 5.65m x 5.45m adjoined to the living room, it has power and light, plus I am advised the water supply comes from that direction so there is potential here to convert in more accommodation maybe if a garage was not needed. The driveway is smooth tarmac and can hold four cars.
The gardens are delightful, with a south and westerly aspect, fully enclosed by wooden fencing, walls and trees, a level garden with some mature trees giving privacy and respite from the sun on those long summer days, ideal for children and pets. The gardens and secure and easy to maintain as they are. Those with green fingers could no doubt change it up and make more of it, which is part of the fun of making a home your own.
My vendors are able to sell the property without an Onward Chain.
Location
Camerton is a small village situated between Timsbury, Tunley, Peasedown and Radstock, in the most part hidden away down in the valley. Historically a mining village with a canal close by taking coal from the Mendips into Bath . Now its a friendly and quiet village where locals can enjoy nature, if you like walking this village has plenty of good ones, with a few hills for good measure! Nearby the Georgian city of Bath around 7 miles away, 40 minutes gets you into Bristol and Bristol Airport. More locally Timsbury has an abundance of shops and amenities as well as the town of Radstock.
Hallway
Living/Dining Room - 6.38m x 4.52m (20'11" x 14'9")
Kitchen/Breakfast Room - 4.56m x 4.01m (14'11" x 13'1")
Utility Room - 2.95m x 2.8m (9'8" x 9'2")
Conservatory - 3.58m x 3.29m (11'8" x 10'9")
Study - 2.37m x 1.75m (7'9" x 5'8")
First floor Landing
Bathroom - 2.92m x 1.84m (9'6" x 6'0")
Bedroom Three - 3.2m x 2.76m (10'5" x 9'0")
Bedroom Four - 3.13m x 2.69m (10'3" x 8'9")
Bedroom Five - 2.89m max x 2.42m max (9'5" x 7'11")
Bedroom Two - 4.22m x 3.83m (13'10" x 12'6")
En-suite - 2.55m x 1.99m (8'4" x 6'6")
Bedroom One - 7.58m x 5.5m (24'10" x 18'0")
En-suite - 2.42m x 1.82m (7'11" x 5'11")
Double Garage - 5.65m x 5.42m (18'6" x 17'9")
Driveway
Rear Gardens
Front Garden
Agents Notes
Kindly note some items mentioned or seen in the photographs may not be included in the property, please check with the Property Agent. For further information or details about this property please visit. nigelfudge.exp.uk.com
EPC = D, Council Tax Band – E (£2,809.21 PA estimate) – Bath & Northeast Somerset, Services - Mains electricity, Mains Gas, Mains water, Mains Sewerage. Freehold property. Built around 1900 originally and more recently extended and enhanced.
There is a public footpath within the curtilage but it is fenced off.
Quote Ref NF0664
- COUNCIL TAXA payment made to your local authority in order to pay for local services like schools, libraries, and refuse collection. The amount you pay depends on the value of the property.Read more about council Tax in our glossary page.
- Band: E
- PARKINGDetails of how and where vehicles can be parked, and any associated costs.Read more about parking in our glossary page.
- Garage,Driveway
- GARDENA property has access to an outdoor space, which could be private or shared.
- Private garden
- ACCESSIBILITYHow a property has been adapted to meet the needs of vulnerable or disabled individuals.Read more about accessibility in our glossary page.
- Ask agent
Heritage Cottage, Camerton, Bath, BA2 0AU
Add an important place to see how long it'd take to get there from our property listings.
__mins driving to your place
Explore area BETA
Bath
Get to know this area with AI-generated guides about local green spaces, transport links, restaurants and more.
Get an instant, personalised result:
- Show sellers you’re serious
- Secure viewings faster with agents
- No impact on your credit score
Your mortgage
Notes
Staying secure when looking for property
Ensure you're up to date with our latest advice on how to avoid fraud or scams when looking for property online.
Visit our security centre to find out moreDisclaimer - Property reference S1441796. The information displayed about this property comprises a property advertisement. Rightmove.co.uk makes no warranty as to the accuracy or completeness of the advertisement or any linked or associated information, and Rightmove has no control over the content. This property advertisement does not constitute property particulars. The information is provided and maintained by eXp UK, South West. Please contact the selling agent or developer directly to obtain any information which may be available under the terms of The Energy Performance of Buildings (Certificates and Inspections) (England and Wales) Regulations 2007 or the Home Report if in relation to a residential property in Scotland.
*This is the average speed from the provider with the fastest broadband package available at this postcode. The average speed displayed is based on the download speeds of at least 50% of customers at peak time (8pm to 10pm). Fibre/cable services at the postcode are subject to availability and may differ between properties within a postcode. Speeds can be affected by a range of technical and environmental factors. The speed at the property may be lower than that listed above. You can check the estimated speed and confirm availability to a property prior to purchasing on the broadband provider's website. Providers may increase charges. The information is provided and maintained by Decision Technologies Limited. **This is indicative only and based on a 2-person household with multiple devices and simultaneous usage. Broadband performance is affected by multiple factors including number of occupants and devices, simultaneous usage, router range etc. For more information speak to your broadband provider.
Map data ©OpenStreetMap contributors.
