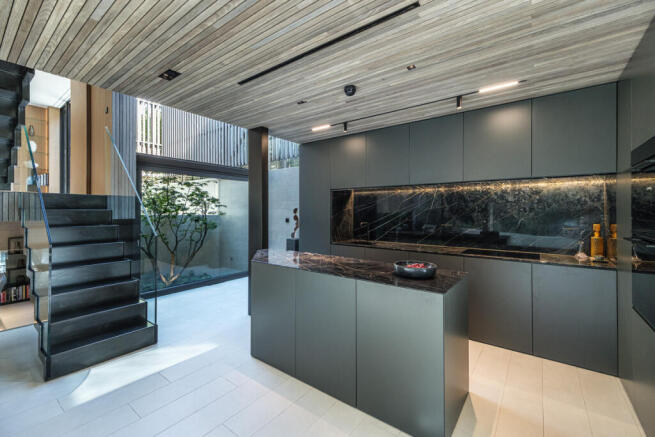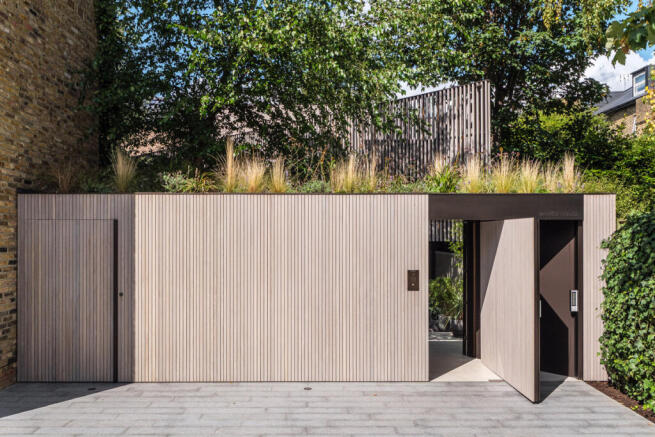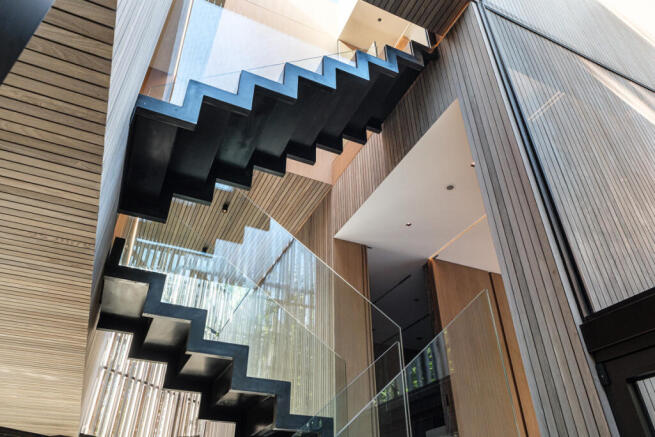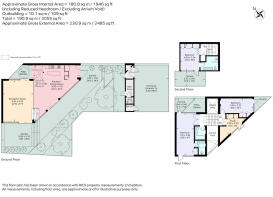
Woven House, London, N4

- PROPERTY TYPE
Detached
- BEDROOMS
4
- BATHROOMS
3
- SIZE
2,055 sq ft
191 sq m
- TENUREDescribes how you own a property. There are different types of tenure - freehold, leasehold, and commonhold.Read more about tenure in our glossary page.
Freehold
Key features
- Ash façade exterior
- Quadruple-height atrium
- Sculptural glass staircase
- Port Saint Laurent marble
- Resin & oak finishes
- Floor-to-ceiling glazing
- Roof terraces, gardens
- Off-street parking
- EV charging point
- Full automation of lighting, heating, audio and security via Loxone system
Description
The ash façade, accented with bronze detailing, gives the building its distinctive identity—both robust and refined—while expanses of bespoke Crittall and Schuco glazing frame the house in light. Privacy and discretion are inherent, with the home concealed from the street and opening instead onto a series of walled gardens, terraces, and patio spaces that extend the living environment outdoors.
Inside, the palette is deliberately restrained—resin flooring by Sphere8, Florim tiling, oak panelling and Port Saint Laurent marble surfaces. These materials flow continuously from room to room, and even between interior and exterior planes, creating a sense of calm continuity. The ground floor reception and dining spaces, framed by walls of glass, pivot effortlessly onto the gardens, while the sculptural staircase—crafted in steel and glass—rises dramatically through the atrium as both a circulation spine and a striking architectural centrepiece.
The bespoke kitchen, handmade and fitted with Fisher & Paykel, AEG and Elica appliances, is finished with dramatic Port Saint Laurent marble. Bathrooms are equally considered, with Fiandre Nebula Grigia slabs, Lusso Stone furniture and Hotbath fittings. Integrated Kreon and Inox lighting, fully DALI-programmable, allows curated moods, while audio is seamlessly integrated throughout via Loxone.
Upstairs, bedrooms are defined by oak panelling and full-height glazing, with the principal suite enjoying a private terrace and views into the tree canopy. A study space, roof terraces and secluded balconies reinforce the theme of indoor-outdoor flow. Floor to ceiling oak doors fold into walls, allowing the internal spaces to flow seamlessly, whilst mechanical ventilation, underfloor heating, solar panels, and an EPC A-rating ensure the house is as sustainable as it is beautiful.
Externally, the building reads as a hidden house—discreet from the street yet opening into its own serene world of layered gardens, courtyards, and roof terraces. Every detail, from heated rooflights to biofuel fireplaces and EV charging, has been curated not only for function but for aesthetic clarity.
Somerfield Road lies in a conservation area between Finsbury Park and Stroud Green, a neighbourhood increasingly defined by design-led architecture, green spaces and excellent connections to the City and West End.
This is less a house and more a living artwork—a private sanctuary of glass, stone, ash and light, designed with architectural precision and crafted for a life of discretion and beauty.
Brochures
Brochure 1- COUNCIL TAXA payment made to your local authority in order to pay for local services like schools, libraries, and refuse collection. The amount you pay depends on the value of the property.Read more about council Tax in our glossary page.
- Ask agent
- PARKINGDetails of how and where vehicles can be parked, and any associated costs.Read more about parking in our glossary page.
- Yes
- GARDENA property has access to an outdoor space, which could be private or shared.
- Yes
- ACCESSIBILITYHow a property has been adapted to meet the needs of vulnerable or disabled individuals.Read more about accessibility in our glossary page.
- Ask agent
Woven House, London, N4
Add an important place to see how long it'd take to get there from our property listings.
__mins driving to your place
Get an instant, personalised result:
- Show sellers you’re serious
- Secure viewings faster with agents
- No impact on your credit score

Your mortgage
Notes
Staying secure when looking for property
Ensure you're up to date with our latest advice on how to avoid fraud or scams when looking for property online.
Visit our security centre to find out moreDisclaimer - Property reference RX606476. The information displayed about this property comprises a property advertisement. Rightmove.co.uk makes no warranty as to the accuracy or completeness of the advertisement or any linked or associated information, and Rightmove has no control over the content. This property advertisement does not constitute property particulars. The information is provided and maintained by Grant J Bates Property, London. Please contact the selling agent or developer directly to obtain any information which may be available under the terms of The Energy Performance of Buildings (Certificates and Inspections) (England and Wales) Regulations 2007 or the Home Report if in relation to a residential property in Scotland.
*This is the average speed from the provider with the fastest broadband package available at this postcode. The average speed displayed is based on the download speeds of at least 50% of customers at peak time (8pm to 10pm). Fibre/cable services at the postcode are subject to availability and may differ between properties within a postcode. Speeds can be affected by a range of technical and environmental factors. The speed at the property may be lower than that listed above. You can check the estimated speed and confirm availability to a property prior to purchasing on the broadband provider's website. Providers may increase charges. The information is provided and maintained by Decision Technologies Limited. **This is indicative only and based on a 2-person household with multiple devices and simultaneous usage. Broadband performance is affected by multiple factors including number of occupants and devices, simultaneous usage, router range etc. For more information speak to your broadband provider.
Map data ©OpenStreetMap contributors.





