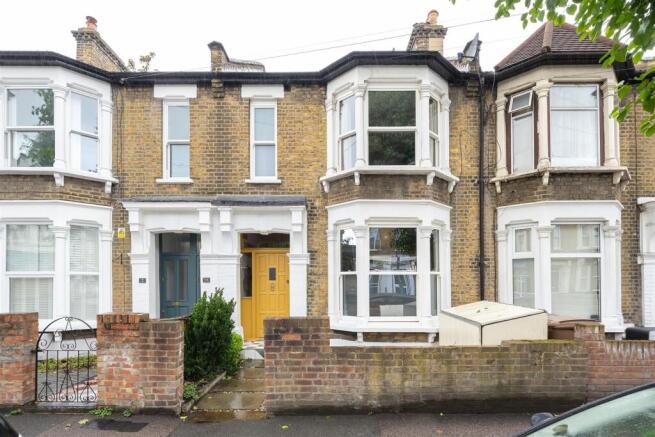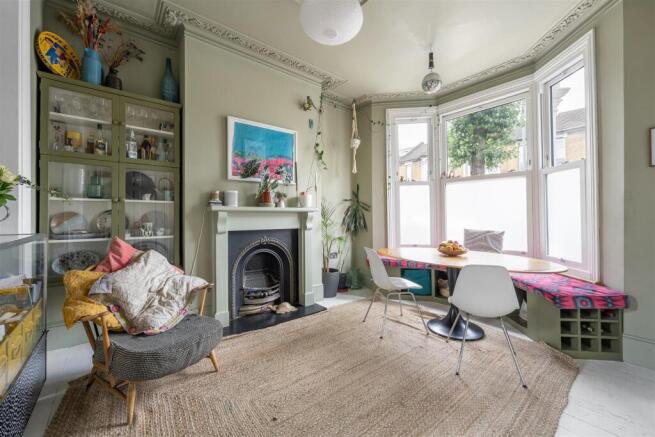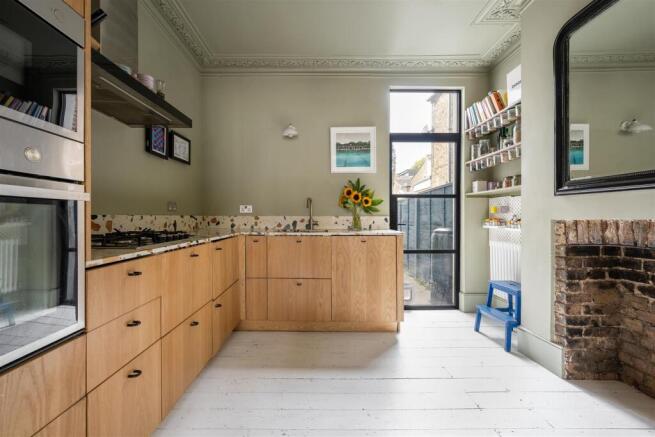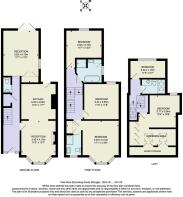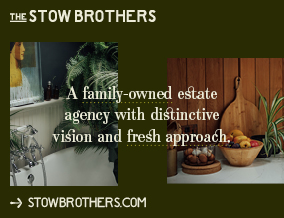
Francis Road, Leyton

- PROPERTY TYPE
Terraced
- BEDROOMS
5
- BATHROOMS
3
- SIZE
1,614 sq ft
150 sq m
- TENUREDescribes how you own a property. There are different types of tenure - freehold, leasehold, and commonhold.Read more about tenure in our glossary page.
Freehold
Key features
- Victorian Terrace
- Many Original Features
- Five Bedrooms
- Three Bathrooms
- 150sqm
- Laid Out Over Three Floors
- Beautiful Landscaped Rear Garden
- Superbly Presented
Description
IF YOU LIVED HERE…
This is a home brimming with individuality, every room considered yet full of character. Hallway sets the scene with patterned tiling, painted balustrades and glimpses of greenery to the rear, its generous proportions lending a graceful sense of arrival.
At the front, the reception and kitchen form a beautifully alluring heart to the house. A bay window and hearth create a refined sitting area that flows into a kitchen of terrazzo-style surfaces, natural wood cabinetry and open shelving. An exposed brick feature adds texture, while a single glazed door opens to the outside for effortless everyday living.
To the rear, a second reception feels calm and inviting, with wide oak boards underfoot and double doors that open directly to the landscaped garden. This south-west facing outdoor space is a leafy sanctuary with layered planting, established trees and two terraces for dining or simply basking in the sun.
Upstairs, the rooms each bring their own personality. The bay-fronted principal bedroom enjoys twin wardrobes, a hearth and a private en suite with separate bath and shower, finished in patterned tiling for a quietly luxurious feel. The middle room pairs stripped boards with a lofty ceiling and leafy outlook, while the rear is painted in cheerful sky tones and feels soothing throughout the day. Main bathroom is a centrepiece, where a sculptural freestanding tub and steel-framed shower sit against softly polished walls, brass accents and pastel geometric flooring, complete with thoughtful niches for elegant storage.
The loft echoes the home’s creativity, with cork flooring, skylights and bespoke cabinetry shaping a spacious front bedroom with adjoining dressing area. To the rear, a smaller room with picture window and fitted desk makes an inspiring study or restful retreat. Bathroom here is animated by bold checkerboard tiling, warmed by wood cabinetry and brightened by a skylight above.
Francis Road is one of those special streets that feels like a village within the city, its partly pedestrianised stretch lined with independent shops, cafés and much-loved eateries. Even a gentle stroll here brings a sense of connection, whether you’re pausing for seasonal plates at Marmelo Kitchen, browsing wines at Yardarm or settling into the welcoming glow of the Northcote Arms. When you want green space, the vast Queen Elizabeth Olympic Park offers waterways, trails and world-class sporting facilities, while Wanstead Flats provides wide open grassland, woodland edges and an ever-changing backdrop through the seasons. Families will appreciate excellent local schools, including the outstanding Newport Primary, just around five minutes away.
WHAT ELSE?
Leyton Station is just nine minutes away, placing the Central Line within easy reach and opening up swift connections across the capital. From here, the City, West End and beyond are all directly accessible, making daily travel or weekend exploring wonderfully straightforward.
Reception - 3.43 x 4.15m (11'3" x 13'7") -
Reception - 3.52 x 5.19m (11'6" x 17'0") -
Kitchen - 3.43 x 3.52m (11'3" x 11'6") -
Wc -
Bedroom - 3.52 x 3.75m (11'6" x 12'3") -
Bathroom -
Bedroom - 3.44 x 3.55m (11'3" x 11'7") -
Bedroom - 5.20 x 4.15m (17'0" x 13'7") -
Ensuite -
Bedroom - 3.42 x 1.70m (11'2" x 5'6") -
Bedroom - 3.77 x 3.24m (12'4" x 10'7") -
Shower Room -
Dressing Area -
Garden - 10m x 5.35m (32'9" x 17'6") -
A WORD FROM THE OWNERS...
"We love that we placed the living at the rear of the house, facing directly to the garden, it makes it feel bright and extends the living space.
The kitchen and dining room being combined in the more formal original rooms of the house was purposeful, we love entertaining, and we wanted to make best use of the bay window, where we built in the window seat, and to see the lively original cornicing.
We have built in clever storage throughout, always useful with a family - including the laundry space in the spare (1st floor front) bedroom and deep cupboards in the living room.
The views across to the city from the loft study are wonderful, it's a really inspiring room to work from and provides a great viewpoint for the city's firework displays in Nov and Dec.
The garden has been a labour of love, and we benefit from a beautiful Silver Birch Tree and other established shrubs."
Brochures
Francis Road, Leyton- COUNCIL TAXA payment made to your local authority in order to pay for local services like schools, libraries, and refuse collection. The amount you pay depends on the value of the property.Read more about council Tax in our glossary page.
- Band: D
- PARKINGDetails of how and where vehicles can be parked, and any associated costs.Read more about parking in our glossary page.
- Ask agent
- GARDENA property has access to an outdoor space, which could be private or shared.
- Yes
- ACCESSIBILITYHow a property has been adapted to meet the needs of vulnerable or disabled individuals.Read more about accessibility in our glossary page.
- Ask agent
Francis Road, Leyton
Add an important place to see how long it'd take to get there from our property listings.
__mins driving to your place
Get an instant, personalised result:
- Show sellers you’re serious
- Secure viewings faster with agents
- No impact on your credit score
Your mortgage
Notes
Staying secure when looking for property
Ensure you're up to date with our latest advice on how to avoid fraud or scams when looking for property online.
Visit our security centre to find out moreDisclaimer - Property reference 34164205. The information displayed about this property comprises a property advertisement. Rightmove.co.uk makes no warranty as to the accuracy or completeness of the advertisement or any linked or associated information, and Rightmove has no control over the content. This property advertisement does not constitute property particulars. The information is provided and maintained by The Stow Brothers, Walthamstow & Leyton. Please contact the selling agent or developer directly to obtain any information which may be available under the terms of The Energy Performance of Buildings (Certificates and Inspections) (England and Wales) Regulations 2007 or the Home Report if in relation to a residential property in Scotland.
*This is the average speed from the provider with the fastest broadband package available at this postcode. The average speed displayed is based on the download speeds of at least 50% of customers at peak time (8pm to 10pm). Fibre/cable services at the postcode are subject to availability and may differ between properties within a postcode. Speeds can be affected by a range of technical and environmental factors. The speed at the property may be lower than that listed above. You can check the estimated speed and confirm availability to a property prior to purchasing on the broadband provider's website. Providers may increase charges. The information is provided and maintained by Decision Technologies Limited. **This is indicative only and based on a 2-person household with multiple devices and simultaneous usage. Broadband performance is affected by multiple factors including number of occupants and devices, simultaneous usage, router range etc. For more information speak to your broadband provider.
Map data ©OpenStreetMap contributors.
