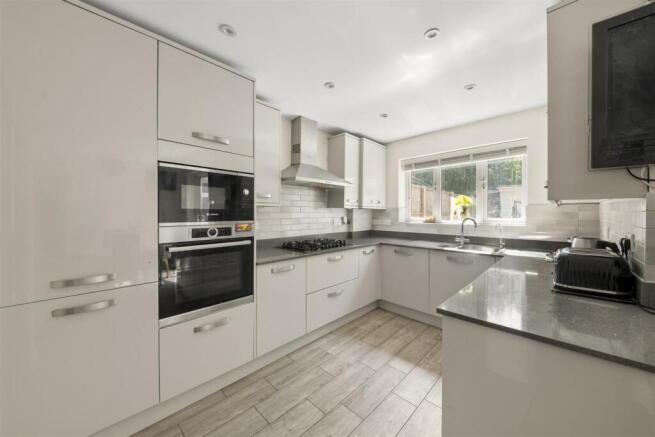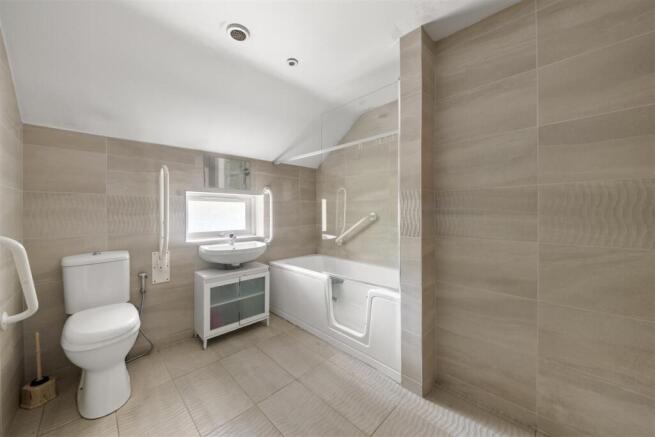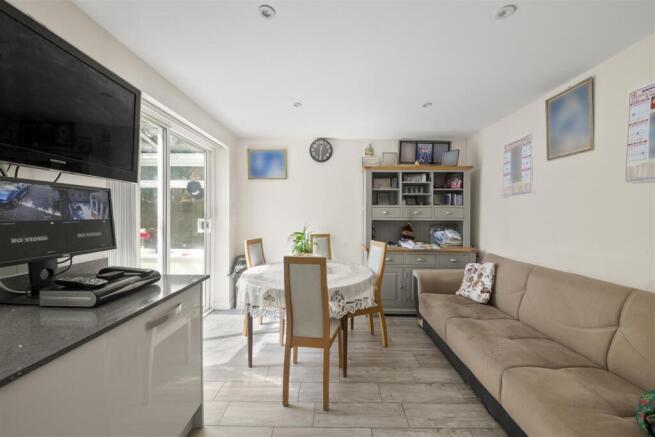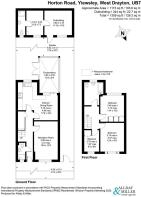
Horton Road, West Drayton

- PROPERTY TYPE
End of Terrace
- BEDROOMS
3
- BATHROOMS
3
- SIZE
1,359 sq ft
126 sq m
- TENUREDescribes how you own a property. There are different types of tenure - freehold, leasehold, and commonhold.Read more about tenure in our glossary page.
Freehold
Key features
- Three Bedrooms
- Three Bathrooms
- Extended
- Kitchen/Diner
- Walking Distance to Elizabeth Line
- Annex In Garden with Bathroom
- Sought After Location Close to West Drayton High Street
- End of Terrace
- 1359 sq ft
- EPC Rating - D
Description
Upon entering, you are welcomed by two generous reception rooms, providing versatile spaces that can be tailored to your lifestyle, whether for entertaining guests or enjoying quiet evenings at home. The ground floor also features a convenient downstairs WC, enhancing the practicality of the living space.
As you ascend to the first floor, you will find three well-proportioned bedrooms, each offering a peaceful retreat for rest and relaxation. The family bathroom is thoughtfully designed, catering to the needs of the household.
Outside, the property benefits from a front drive, providing off-street parking for residents, a valuable asset in this bustling area. The private rear garden is a true highlight, offering a tranquil outdoor space for gardening, play, or simply unwinding after a long day. Additionally, the garden includes an outbuilding with its own bathroom, presenting opportunities for a home office, studio, or guest accommodation.
This property is ideally situated, with local amenities and transport links within easy reach, making it a fantastic choice for those looking to settle in a vibrant community. With its spacious layout and modern features, this end-terrace house on Horton Road is a wonderful opportunity not to be missed.
This house offers a perfect blend of comfort and convenience.
Upon entering, you are welcomed by a generous reception room, a convenient downstairs WC and shower enhancing the practicality of the living space, a sleek fitted kitchen / dining area, a delightful conservatory which provides access to the rear.
As you ascend to the first floor, you will find three bedrooms, each offering a peaceful retreat for rest and relaxation. The family bathroom is thoughtfully designed, catering to the needs of the household.
Outside, the property benefits from a front drive, providing off-street parking for residents, a valuable asset in this bustling area. The private rear garden includes an outbuilding with its own bathroom.
Horton Road is located right in the heart of West Drayton high street, seconds from a number of local shops, cafes, coffee shops and takeaways. Also the station with the Elizabeth line making the journey into central London breeze. Heathrow Airport, Stockley Park, Uxbridge town centre and the M4 with its links to London and The Home Counties are all a short drive away. The area is served by mainly highly regarded schools including Colham Manor primary school and Park Academy West London.
Brochures
Horton Road, West Drayton- COUNCIL TAXA payment made to your local authority in order to pay for local services like schools, libraries, and refuse collection. The amount you pay depends on the value of the property.Read more about council Tax in our glossary page.
- Ask agent
- PARKINGDetails of how and where vehicles can be parked, and any associated costs.Read more about parking in our glossary page.
- Off street
- GARDENA property has access to an outdoor space, which could be private or shared.
- Yes
- ACCESSIBILITYHow a property has been adapted to meet the needs of vulnerable or disabled individuals.Read more about accessibility in our glossary page.
- Ask agent
Horton Road, West Drayton
Add an important place to see how long it'd take to get there from our property listings.
__mins driving to your place
Get an instant, personalised result:
- Show sellers you’re serious
- Secure viewings faster with agents
- No impact on your credit score
Your mortgage
Notes
Staying secure when looking for property
Ensure you're up to date with our latest advice on how to avoid fraud or scams when looking for property online.
Visit our security centre to find out moreDisclaimer - Property reference 34164215. The information displayed about this property comprises a property advertisement. Rightmove.co.uk makes no warranty as to the accuracy or completeness of the advertisement or any linked or associated information, and Rightmove has no control over the content. This property advertisement does not constitute property particulars. The information is provided and maintained by Allday & Miller, Uxbridge. Please contact the selling agent or developer directly to obtain any information which may be available under the terms of The Energy Performance of Buildings (Certificates and Inspections) (England and Wales) Regulations 2007 or the Home Report if in relation to a residential property in Scotland.
*This is the average speed from the provider with the fastest broadband package available at this postcode. The average speed displayed is based on the download speeds of at least 50% of customers at peak time (8pm to 10pm). Fibre/cable services at the postcode are subject to availability and may differ between properties within a postcode. Speeds can be affected by a range of technical and environmental factors. The speed at the property may be lower than that listed above. You can check the estimated speed and confirm availability to a property prior to purchasing on the broadband provider's website. Providers may increase charges. The information is provided and maintained by Decision Technologies Limited. **This is indicative only and based on a 2-person household with multiple devices and simultaneous usage. Broadband performance is affected by multiple factors including number of occupants and devices, simultaneous usage, router range etc. For more information speak to your broadband provider.
Map data ©OpenStreetMap contributors.








