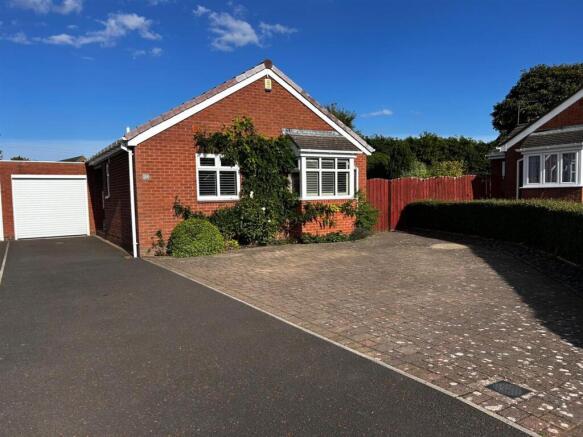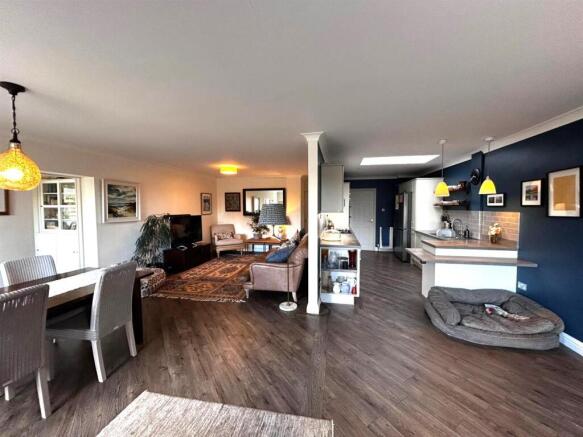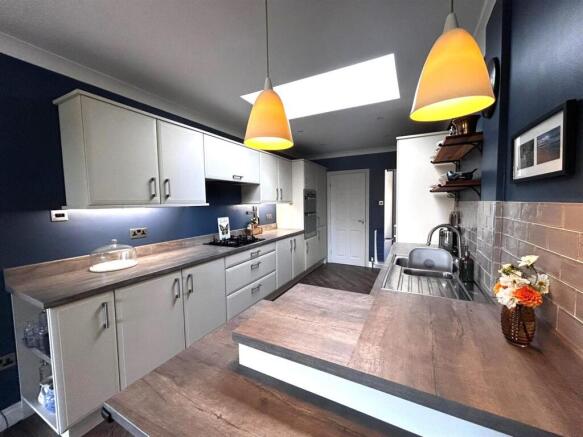Windmill Way, Morpeth

- PROPERTY TYPE
Bungalow
- BEDROOMS
3
- BATHROOMS
2
- SIZE
Ask agent
- TENUREDescribes how you own a property. There are different types of tenure - freehold, leasehold, and commonhold.Read more about tenure in our glossary page.
Freehold
Key features
- Link Detached Bungalow
- Three Bedrooms - Master with Walk In Wardrobe
- Open Plan Kitche, Diner & Lounge
- Conservatory & Snug
- Boot Room & Shower Room
- Garage, Off Street Parking, Large Plot
- EPC: C
- Tenure: Freehold
- Services: Mains GCH, Electric, Water, Drainage & Sewerage
- Council Tax Band: E
Description
The property is instantly appealing with its generous front garden, off-street parking, and garage, while to the rear lies a true hidden gem — a beautifully landscaped garden designed for both relaxation and entertaining. With a spacious patio area complete with pergola and outdoor BBQ, the garden is bordered with mature shrubs and bushes, creating a private and tranquil haven. At the far end, an additional enclosed orchard with mature fruit trees provides a unique feature and backs onto the railway line, though the size of the plot ensures this feels well separated, making it a wonderful extra space to enjoy.
Inside, the home is equally impressive, offering versatile living space to suit a variety of needs. The heart of the property is the stunning open-plan kitchen, diner, and lounge — a light-filled hub perfect for modern family life and entertaining. Complementing this are a cosy snug and a bright conservatory overlooking the garden. The bungalow provides three bedrooms, including a master with an enviable walk-in wardrobe, a second generous double, and a third smaller bedroom, along with a family bathroom, separate shower room, and a practical boot room.
With its enviable location, expansive garden, and stylish interiors, Windmill Way offers an exciting opportunity not to be missed. Early viewing is strongly recommended to fully appreciate all that this wonderful home has to offer.
Entrance Hallway - The welcoming hallway sets the tone for the home, with stylish Karndean flooring and a bright, airy feel that immediately creates a sense of space. Practicality is well catered for with two fitted cupboards providing useful storage, while a radiator ensures a warm and inviting entrance. From here, doors lead through to the kitchen, lounge, bedrooms, and family bathroom, making this a central hub to the property.
Open Plan Kitchen, Diner, & Lounge - 6.67 x 8.51 (21'10" x 27'11") - The heart of the home is the impressive open-plan kitchen, diner and lounge, designed with both style and practicality in mind. Continuing seamlessly from the hallway, the Karndean flooring runs throughout, creating a sense of flow and cohesion. The kitchen is fitted with a range of light, modern wall and base units, complete with integrated dishwasher, oven, grill and gas hob, along with a one and a half sink drainer unit with mixer tap. There is space for an American fridge freezer, a radiator, and a sensor-controlled electric skylight that floods the room with natural light. From the dining area, a door leads conveniently through to the boot room and shower room.
The dining space itself is wonderfully bright and welcoming, featuring a large bay window with a fitted window seat, an additional window, and a cosy log burner, perfect for family meals or entertaining. The Karndean flooring continues through into the lounge, where you’ll find another radiator, access back to the entrance hallway, and a door leading to the snug, making this an ideal setting for both everyday living and relaxed evenings.
Additional Image -
Kitchen -
Diner -
Additional Image -
Lounge -
Additional Image -
Snug - 4.83 x 2.79 (15'10" x 9'1") - The snug is a versatile and inviting space with the continuation of the Karndean flooring, a radiator, and a large window that fills the room with natural light and offers a pleasant outlook through to the conservatory. Perfect as an additional sitting room, reading nook, or home office, it adds further flexibility to the layout of the home.
Conservatory - 4.03 x 4.06 (13'2" x 13'3") - The conservatory is a fantastic addition to the home, built to quarter-brick height with windows on all sides, allowing natural light to pour in and providing wonderful views over the beautifully landscaped garden. French doors open directly onto the patio, creating a seamless flow between indoor and outdoor living. Generously sized and complete with power points, this versatile room is perfect for relaxing, entertaining, or simply enjoying the garden in all seasons.
Boot Room - Located just off the dining area, the boot room is a practical and well-thought-out space, ideal for kicking off muddy boots after a countryside walk or a spot of gardening. Fitted wall units provide additional storage, while a door leads directly out to the rear garden for added convenience. From here, there is also access to the shower room and internal entry into the garage, making this a highly functional and versatile part of the home.
Shower Room - The shower room is beautifully presented with a modern finish, featuring a glass-enclosed shower, pedestal wash hand basin, and low-level W.C. Stylish tiled walls and flooring are complemented by a PVC spot-lit ceiling, while a heated towel rail and extractor fan add both comfort and practicality to the space.
Master Bedroom - 6.26 inc wardrobe x 3.54 (20'6" inc wardrobe x 11' - The master bedroom is an impressive and generously proportioned space, offering plenty of room for furnishings and even the potential to create an en-suite if desired. A large front-facing window fitted with stylish plantation shutters fills the room with natural light, while a radiator and soft carpet add warmth and comfort. Behind the sleek sliding wardrobes lies a superb walk-in wardrobe, complete with lighting and a heated towel rail — a luxurious and practical feature.
Additional Image -
Walk In Wardrobe -
Bedroom Two - 3.66 x 4.45 max (12'0" x 14'7" max) - Bedroom Two is a generous double room, beautifully bright thanks to its charming front-facing bay window fitted with plantation shutters. The room is finished with a radiator, soft carpet underfoot, and fitted wardrobes, making it both stylish and practical.
Additional Image -
Bedroom Three - 2.47 x 2.71 (8'1" x 8'10") - Bedroom Three is a well-proportioned room, ideal as a single bedroom, guest room, or home office. It features a front-facing window with plantation shutters, a radiator, and carpeted flooring, providing a comfortable and practical space.
Family Bathroom/W.C. - The family bathroom is stylishly presented, featuring a front-facing window, a bath tiled to match the surrounding wall tiles, a pedestal wash hand basin, and a low-level W.C. The room is completed with a PVC spot-lit ceiling, heated towel rail, and matching tiled walls and floor, combining practicality with a contemporary finish.
Garage - The garage is accessible internally via the boot room or externally through an electric roller door. Fitted with power and lighting, it provides a highly practical space for additional storage or projects, perfectly complementing the functionality of the home.
Externally - Externally, the property boasts a generous front garden, beautifully block-paved and bordered with mature bushes and shrubs. This versatile space is perfect for displaying flower pots or providing additional off-street parking, with a driveway long enough for two cars and access to the garage. From the front, the bungalow may appear modest in size, but this deceptively spacious home sits on a substantial plot, offering far more than first impressions suggest.
To the rear, a paved path leads from the boot room around the bungalow, providing access to a shed, greenhouse, and raised vegetable patch. Further along, you’ll find a large lawned garden with a patio area, pergola, and outdoor BBQ — perfect for entertaining or relaxing. Beyond this, under an arch, lies another expansive lawn bordered with mature bushes and shrubs, which extends to a well-established orchard with fruit trees at the very bottom of the garden. This unique space backs onto the railway line but remains a private and tranquil part of the plot, adding both character and versatility. From the conservatory, a further large patio area opens directly onto the garden, providing a seamless transition between indoor and outdoor living and creating another wonderful space to enjoy the landscaped grounds.
Additional Image -
Additional Image -
Additional Image -
Additional Image -
Additional Image -
Additional Image -
Additional Image -
Additional Image -
Additional Image -
Additional Image -
Additional Image -
Additional Image -
General Information - These particulars are produced in good faith, and are set out as a general guide only, they do not constitute part or all of an offer or contract.
The measurements indicated are supplied for guidance only and as such must be considered incorrect. Potential buyers are advised to recheck the measurements before committing to any expense. No apparatus, equipment, fixtures, fittings or services have been tested and it is the buyer’s responsibility to seek confirmation as to the working condition of any appliances.
As the agent we have not sought to verify the legal title of the property and verification must be obtained from a solicitor.
Fixtures and fittings that are specifically mentioned in these particulars are included in the sale, all others in the property are specifically excluded.
Photographs are produced for general information and it must not be inferred that any item is included for sale within the property.
Material Information - Verified Material Information by Moverly September 2025.
Property type: Link Detached Bungalow
Property construction: Standard brick and block construction
Electricity supply: Mains electricity
Solar Panels: No
Other electricity sources: No
Water supply: Mains water supply
Sewerage: Mains
Heating: Mains gas-powered central heating is installed. The system was installed on 23 Dec 2021.
Parking: Driveway, & Garage.
Building safety issues: No
Restrictions - Listed Building: No
Restrictions - Conservation Area: No
Restrictions - Tree Preservation Orders: None
Public right of way: No
Long-term area flood risk: No
Historical flooding: No
Flood defences: No
Coastal erosion risk: No
Planning permission issues: No
Accessibility and adaptations: Level access
Coal mining area: Yes
Non-coal mining area: No
Loft access: Yes - insulated and boarded, accessed by a drop down ladder in the 2nd bedroom.
All information is provided without warranty. Contains HM Land Registry data © Crown copyright and database right 2021. This data is licensed under the Open Government Licence v3.0.
The information contained is intended to help you decide whether the property is suitable for you. You should verify any answers which are important to you with your property lawyer or surveyor or ask for quotes from the appropriate trade experts: builder, plumber, electrician, damp, and timber expert.
Broadband, Mobile Data, & Signal - The property has Ultrafast broadband available.
The connection type is "FTTP (Fibre to the Premises)".
These are the fastest estimated speeds predicted in this area provided by Ofcom. Actual service availability at a property or speeds received may be different.
TypeMax downloadMax uploadAvailableDetails
Standard 15 Mb 1 Mb YES
Standard broadband has download speeds of less than 30 Mbps and uses copper wire.
Superfast 35 Mb 7 Mb YES
Superfast broadband has download speeds between 30 Mbps and 300 Mbps. Fibre optic cable runs from the exchange to your local cabinet, and then copper wire connects the cabinet with your home.
Ultrafast 1000 Mb 1000 Mb b YES
Ultrafast broadband has download speeds of greater than 300 Mbps and runs fibre optic cable from the exchange to your home.
Actual services available may be different (data provided by Ofcom).
Mobile Available:
Mobile & Data - Yes - Based on customers' experience in the NE61 area, this shows the chance of being able to stream video, make a video call, or quickly download a web page with images to your phone when you have coverage. It's the likelihood of you being able to get this performance within your postal district depending on the network you are using. Performance scores should be considered as a guide since there can be local variations.
Provider Coverage
EE Great
O2 Great
Three Great
Vodafone Great
Ofcom Broadband & Mobile Checker September 2025.
Tenure & Council Tax Band - Freehold - Purchasers must ask their legal advisor to confirm the Tenure.
Restrictive Covenants:
Restrictions from the Deed of Grant dated 9 March 1970, which may limit what can be done on the land, especially in relation to the gas board's interests. - Restrictions from the Transfer dated 28 May 1993, which may include limits on building, use, or changes to the property.
You cannot use the property for holding auctions or for selling cattle or livestock, either by public auction or otherwise, as set out in the 1921 conveyance. - There are further restrictions from the 1985 conveyance, but the specific details are not listed here.
Council Tax Band: E (Source gov.uk Checked September 2025).
Mortgages - Why not take the next step toward securing the best mortgage deal for you by booking an appointment with Brian Boland, our experienced Independent Mortgage Adviser at McKenzie Financial Services LTD?
With years of industry experience and a wealth of knowledge, Brian has helped countless customers save money and make confident, informed choices when it comes to their mortgage. Whether you're a first-time buyer, moving home, or looking to remortgage, Brian will provide tailored advice to suit your unique needs and guide you through the entire process from start to finish.
Let’s work together to find the right mortgage solution for you—get in touch today and take that first step towards a better deal!
Please note:
Your home may be repossessed if you do not keep up repayments on your mortgage.
McKenzie Financial Services LTD will pay Rickard 1936 Ltd a referral fee upon the successful completion of any mortgage application.
Floor Plan - This plan is not to scale and is for identification purposes only.
Google Maps - General Note - If you are using Google Maps, satellite or Street View please be aware that these may not show any new development in the area of the property.
Viewing Arrangements - BY PRIOR ARRANGEMENT THROUGH OUR MORPETH OFFICE
09I25CHCH
Brochures
Windmill Way, MorpethBrochure- COUNCIL TAXA payment made to your local authority in order to pay for local services like schools, libraries, and refuse collection. The amount you pay depends on the value of the property.Read more about council Tax in our glossary page.
- Band: E
- PARKINGDetails of how and where vehicles can be parked, and any associated costs.Read more about parking in our glossary page.
- Garage,Driveway,No disabled parking,Rear
- GARDENA property has access to an outdoor space, which could be private or shared.
- Yes
- ACCESSIBILITYHow a property has been adapted to meet the needs of vulnerable or disabled individuals.Read more about accessibility in our glossary page.
- Ask agent
Windmill Way, Morpeth
Add an important place to see how long it'd take to get there from our property listings.
__mins driving to your place
Get an instant, personalised result:
- Show sellers you’re serious
- Secure viewings faster with agents
- No impact on your credit score



Your mortgage
Notes
Staying secure when looking for property
Ensure you're up to date with our latest advice on how to avoid fraud or scams when looking for property online.
Visit our security centre to find out moreDisclaimer - Property reference 34164293. The information displayed about this property comprises a property advertisement. Rightmove.co.uk makes no warranty as to the accuracy or completeness of the advertisement or any linked or associated information, and Rightmove has no control over the content. This property advertisement does not constitute property particulars. The information is provided and maintained by Rickard Chartered Surveyors & Estate Agents, Morpeth. Please contact the selling agent or developer directly to obtain any information which may be available under the terms of The Energy Performance of Buildings (Certificates and Inspections) (England and Wales) Regulations 2007 or the Home Report if in relation to a residential property in Scotland.
Auction Fees: The purchase of this property may include associated fees not listed here, as it is to be sold via auction. To find out more about the fees associated with this property please call Rickard Chartered Surveyors & Estate Agents, Morpeth on 01670 332676.
*Guide Price: An indication of a seller's minimum expectation at auction and given as a “Guide Price” or a range of “Guide Prices”. This is not necessarily the figure a property will sell for and is subject to change prior to the auction.
Reserve Price: Each auction property will be subject to a “Reserve Price” below which the property cannot be sold at auction. Normally the “Reserve Price” will be set within the range of “Guide Prices” or no more than 10% above a single “Guide Price.”
*This is the average speed from the provider with the fastest broadband package available at this postcode. The average speed displayed is based on the download speeds of at least 50% of customers at peak time (8pm to 10pm). Fibre/cable services at the postcode are subject to availability and may differ between properties within a postcode. Speeds can be affected by a range of technical and environmental factors. The speed at the property may be lower than that listed above. You can check the estimated speed and confirm availability to a property prior to purchasing on the broadband provider's website. Providers may increase charges. The information is provided and maintained by Decision Technologies Limited. **This is indicative only and based on a 2-person household with multiple devices and simultaneous usage. Broadband performance is affected by multiple factors including number of occupants and devices, simultaneous usage, router range etc. For more information speak to your broadband provider.
Map data ©OpenStreetMap contributors.



