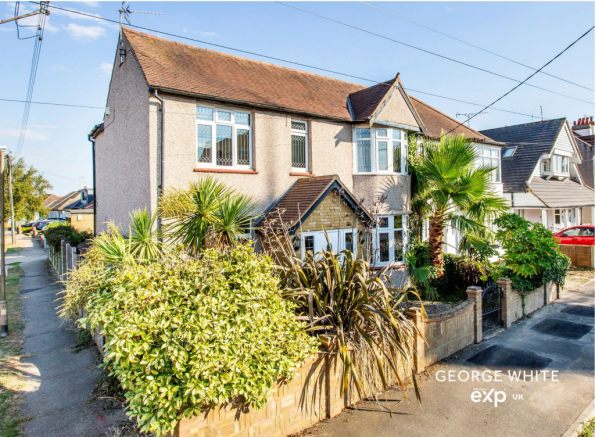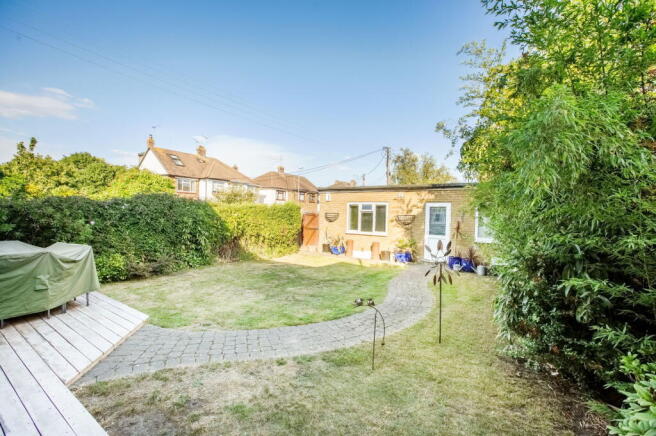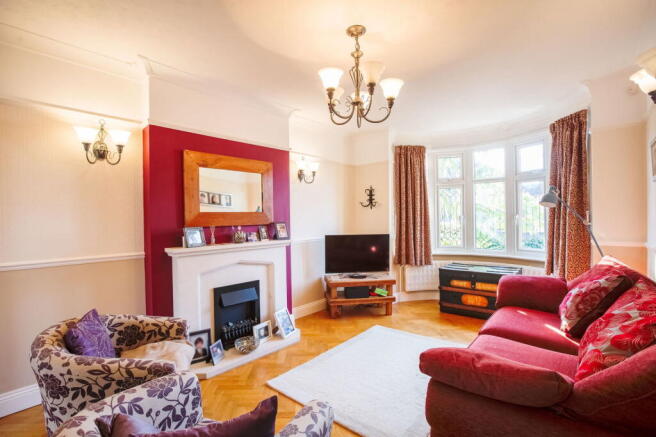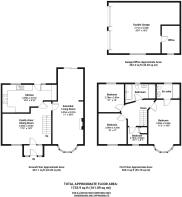Woodfield Road, Hadleigh, SS7

- PROPERTY TYPE
Semi-Detached
- BEDROOMS
4
- BATHROOMS
2
- SIZE
Ask agent
- TENUREDescribes how you own a property. There are different types of tenure - freehold, leasehold, and commonhold.Read more about tenure in our glossary page.
Freehold
Key features
- EXTENDED FOUR BEDROOM SEMI DETACHED FAMILY HOME
- DETACHED DOUBLE GARAGE 26FT X 18FT INCL. AN OFFICE
- NO ONWARD CHAIN - SOLD WITH VACANT POSSESSION
- HIGHLY SOUGHT AFTER ROAD ON HADLEIGH/LEIGH BORDERS
- BUNDLES OF LIVING SPACE INCL. AN EXTENDED LIVING ROOM 29FT
- LARGE FAMILY AREA/DINING ROOM 18X15FT
- FAMILY BATHROOM AND ENSUITE SHOWER ROOM
- SIZEABLE REAR GARDEN ON A WIDER THAN AVERAGE PLOT
- SURROUNDED BY PICTURESQUE PARKLAND AND NATURE RESERVES
- FALLING INTO FANTASTIC SCHOOL CATCHMENTS
Description
QUOTE REF :- GW0451 - This wonderful and unique extended four-bedroom semi-detached home offers exceptional living space for any family. All set within one of Hadleigh's most sought-after residential roads. Perfectly positioned amidst picturesque parkland, nature reserves including Hadleigh Castle and it's surrounding grounds, the property also falls within fantastic school catchments and close to many transport links, shops and amenities—an ideal setting for family life.
The accommodation has been thoughtfully designed with space and versatility in mind. The ground floor boasts an impressive 29ft extended living room, a large 18ft x 15ft family/dining area, and a well-appointed fitted kitchen. Upstairs, four generously sized bedrooms are served by a family bathroom, with the master suite further enhanced by its own en-suite shower room.
Externally, the home commands strong kerb appeal, complemented by a wider-than-average plot and a sizeable rear garden—perfect for outdoor entertaining and family enjoyment. To the rear, a substantial 26ft x 18ft detached double garage offers incredible flexibility, featuring a separate internal office space, the garage would also be ideal for conversion to a home working or creative use.
Offered with no onward chain and sold with vacant possession, this superb property is ready for its next chapter. A versatile, spacious, and well-situated home, it is the perfect choice for growing families. GUIDE PRICE OF £525,000 - £550,000
ENTRANCE PORCH
LARGE OPEN ENTRANCE/DINING/FAMILY AREA - 5.31m x 4.65m (17'5" x 15'3")
EXTENDED LIVING ROOM - 8.97m x 3.38m (29'5" x 11'1")
A beautifully presented living space featuring a UPVC double glazed leaded light circular bay window to the front aspect with a large curved radiator beneath. Finished with stunning solid wood herringbone flooring, coved high ceilings, picture rail, dado rail, and wall lights. Additional features include ample power points, a telephone point, and an aerial point. A focal point of the room is the attractive electric fireplace with a limestone surround, matching hearth, and mantelpiece.
To the rear, a large opening leads into the extended area, continuing with matching herringbone flooring and an additional radiator. UPVC double glazed sliding doors open directly onto the rear garden, creating a seamless indoor-outdoor flow. This versatile space is currently arranged as an office but offers flexibility for a variety of uses.
FITTED KITCHEN - 5.87m x 2.77m (19'3" x 9'1")
A sizeable and well-appointed kitchen fitted with a vast range of units to both eye and base level, complemented by luxurious granite worktops throughout. Integrated 1.5 bowl stainless steel sink and drainer unit with stainless steel mixer tap and engraved drainer to the side within the worktop. Space for a large range cooker, currently housing one, with a seven-ring gas hob above and substantial extractor over. Further space for an American-style fridge freezer, with plumbing and space for a washing machine and tumble dryer. Integrated dishwasher included.
Finished with metro brick-style tiled splashbacks, matching granite upstand, and tiled flooring. Additional features include numerous power points, radiator, and a high-level unit housing the wall-mounted 'Vaillant' boiler. A UPVC double glazed window overlooks the rear aspect, with a smooth plastered high ceiling inset with spotlights. A UPVC double glazed door, complemented by a side window, provides direct access to the rear garden.
STAIRS TO FIRST FLOOR LANDING
A welcoming first-floor landing featuring carpet to flooring, dado rail, picture rail, and coved ceiling. Radiator and power points are in place, with doors providing access to the accommodation.
MASTER BEDRROM - 5.59m x 3.38m (18'4" x 11'1")
ENSUITE SHOWER ROOM
BEDROOM TWO - 3.38m x 3.05m (11'1" x 10'0")
BEDROOM THREE - 3.05m x 2.77m (10'0" x 9'1")
BEDROOM FOUR - 2.44m x 1.83m (8'0" x 6'0")
FAMILY BATHROOM
A beautifully appointed family bathroom fitted with a four-piece modern white suite. Comprising a low-level WC with concealed cistern and dual flush mechanism, a vanity hand wash basin with stainless steel mixer tap and storage drawers beneath, a large walk-in shower enclosure with static glass screen, wall-mounted stainless steel temperature controls, and a rainfall shower head overhead. A double-ended bathtub with central stainless steel mixer tap completes the suite, set within a tiled surround. The room is finished with fully tiled walls and flooring, a smooth plastered ceiling with inset LED spotlights, a large chrome-heated towel rail, and both a UPVC double glazed leaded light obscured window and an additional glazed panel window to the rear aspect, ensuring ample natural light.
REAR GARDEN
Well maintained sizeable plot which is fairly private and unoverlooked. Commencing with a raised timber patio area, perfectly designed for alfresco dining, barbecues, and entertaining. The garden benefits from an outside tap and gated side access leading down to a useful storage unit to the side of the property.
The remainder of the garden is mainly laid to lawn, enhanced by an attractive swirling pathway that leads to the substantial double garage at the rear. Mature and well-stocked shrub borders frame the garden, with fencing to boundaries providing privacy. A rear timber gate offers further access, along with direct entry points to the double garage.
DOUBLE GARAGE - 7.72m x 5.54m (25'4" x 18'2")
PARKING
- COUNCIL TAXA payment made to your local authority in order to pay for local services like schools, libraries, and refuse collection. The amount you pay depends on the value of the property.Read more about council Tax in our glossary page.
- Band: D
- PARKINGDetails of how and where vehicles can be parked, and any associated costs.Read more about parking in our glossary page.
- Garage,Off street
- GARDENA property has access to an outdoor space, which could be private or shared.
- Patio,Private garden
- ACCESSIBILITYHow a property has been adapted to meet the needs of vulnerable or disabled individuals.Read more about accessibility in our glossary page.
- Ask agent
Energy performance certificate - ask agent
Woodfield Road, Hadleigh, SS7
Add an important place to see how long it'd take to get there from our property listings.
__mins driving to your place
Get an instant, personalised result:
- Show sellers you’re serious
- Secure viewings faster with agents
- No impact on your credit score
Your mortgage
Notes
Staying secure when looking for property
Ensure you're up to date with our latest advice on how to avoid fraud or scams when looking for property online.
Visit our security centre to find out moreDisclaimer - Property reference S1441905. The information displayed about this property comprises a property advertisement. Rightmove.co.uk makes no warranty as to the accuracy or completeness of the advertisement or any linked or associated information, and Rightmove has no control over the content. This property advertisement does not constitute property particulars. The information is provided and maintained by eXp UK, East of England. Please contact the selling agent or developer directly to obtain any information which may be available under the terms of The Energy Performance of Buildings (Certificates and Inspections) (England and Wales) Regulations 2007 or the Home Report if in relation to a residential property in Scotland.
*This is the average speed from the provider with the fastest broadband package available at this postcode. The average speed displayed is based on the download speeds of at least 50% of customers at peak time (8pm to 10pm). Fibre/cable services at the postcode are subject to availability and may differ between properties within a postcode. Speeds can be affected by a range of technical and environmental factors. The speed at the property may be lower than that listed above. You can check the estimated speed and confirm availability to a property prior to purchasing on the broadband provider's website. Providers may increase charges. The information is provided and maintained by Decision Technologies Limited. **This is indicative only and based on a 2-person household with multiple devices and simultaneous usage. Broadband performance is affected by multiple factors including number of occupants and devices, simultaneous usage, router range etc. For more information speak to your broadband provider.
Map data ©OpenStreetMap contributors.




