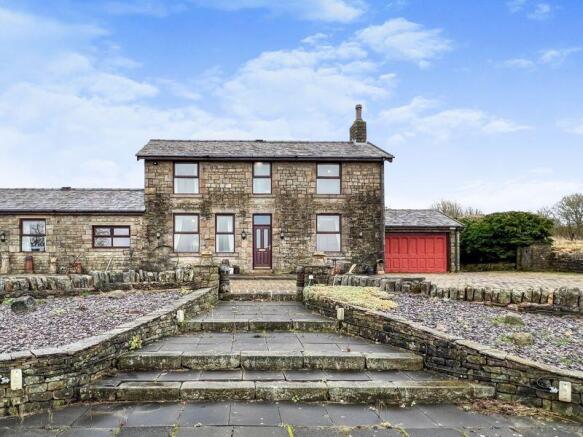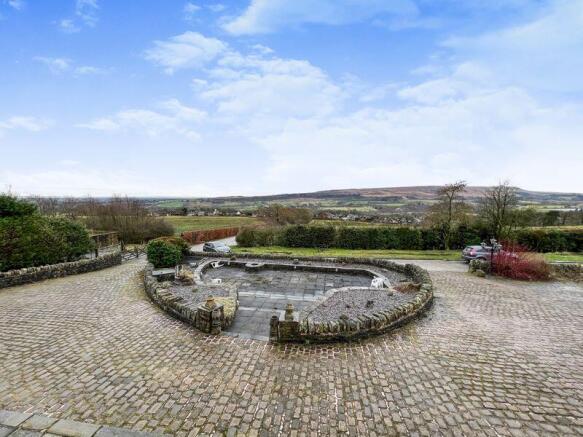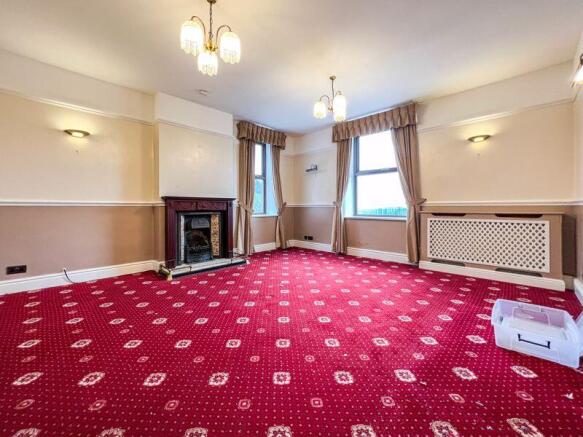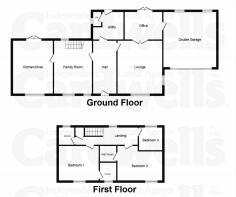
The Farm House, New Butterworth Farm, Cox Green Road, Egerton, Bolton

Letting details
- Let available date:
- Ask agent
- Deposit:
- £1,845A deposit provides security for a landlord against damage, or unpaid rent by a tenant.Read more about deposit in our glossary page.
- Min. Tenancy:
- Ask agent How long the landlord offers to let the property for.Read more about tenancy length in our glossary page.
- Let type:
- Long term
- Furnish type:
- Ask agent
- Council Tax:
- Ask agent
- PROPERTY TYPE
Detached
- BEDROOMS
3
- BATHROOMS
3
- SIZE
Ask agent
Key features
- Farmhouse on the edge of countryside
- Wonderful far reaching views
- Fields to the front, side and rear
- 3 bedrooms, 2 en suites, family bathrm
- 3 reception rms, Utility rm & guest WC
- Brand new kitchen / diner. Double garage
- Part of an exclusive hamlet development
- Minimum term 12 months
Description
The property was lovingly and carefully rebuilt in 1994 and forms part of this exclusive New Butterworth Farm development of only a few exclusive residences. The views and position are quite simply superb, as of September 2025 the property is under going complete redecorations and there are tentative plans that all bathrooms will be upgraded during the tenancy, though this is not yet confirmed. The accommodation on offer briefly comprises: entrance hallway, living room, family room, study, open plan brand new kitchen/diner, utility room, guest WC, first floor, landing, master bedroom with ensuite, shower room, second bedroom with ensuite, shower/wet room, third bedroom and family bathroom suite. Externally there is a double garage which is served by the cobbled driveway, providing additional parking facilities. The rear gardens enjoy a sizable land area enclosed by mature hedgerow, rockery and fully enclosed patio style garden.
The property benefits from double glazing, gas, central heating, security alarm system. Viewing comes with the highest recommendations. In the first instance a walk through viewing video is available to watch however this was recorded in 2023 and is just for guidance of the layout, as the decorations will be updated, an internal viewing can be arranged via an advanced appointment with Cardwells Letting Agents Bolton on , or via
Entrance Hallway
16' 9'' x 5' 2'' (5.101m x 1.587m)
Quality entrance door with UPVC window above, radiator, panelled ceiling, freestanding mirrored coat and hat stand.
Living Room
16' 10'' x 14' 11'' (5.128m x 4.554m)
Large UPVC window to the front, enjoying the far-reaching views, UPVC window to the side, tiled fireplace with intricate detailing to the surround with inset living flame, gas fire, two radiators, both with covers, wall and ceiling lights, double doors into the Home Office.
Office / Third reception room
12' 10'' x 8' 9'' (3.917m x 2.670m)
UPVC double patio doors off to the rear garden, radiator, exposed stonework to one wall, spotlighting, pedestrian door from the garage.
Family Room
26' 7'' x 12' 0'' (8.097m x 3.670m)
Two large windows, which enjoy the far reaching views to the front, radiator and cover, UPVC window to the rear, spindle stairs off to the first floor.
Kitchen/Diner
17' 7'' x 12' 8'' (5.366m x 3.869m)
A quality fitted kitchen with an excellent range of matching: drawers, base and wall cabinets, integrated dishwasher, double oven/grill, gas hob with extractor over, the worksurfaces extend into a breakfast bar, radiator and cover, UPVC double doors off to the rear garden, large UPVC window to the front, enjoying the far-reaching views.
Utility Room
8' 9'' x 8' 9'' (2.669m x 2.669m)
Measured at maximum points. UPVC rear entrance door, matching wall and base cabinets, stainless steel sink and drainer, ceramic wall tiling, radiator.
Guest W/C
5' 2'' x 2' 10'' (1.574m x 0.854m)
White WC and wash hand basin, UPVC window, ceramic wall tiling.
First Floor Landing
14' 1'' x 6' 1'' (4.28m x 1.849m)
UPVC window to the rear enjoying the aspect over the rear garden.
Bedroom One
14' 11'' x 10' 5'' (4.558m x 3.168m)
Measured at maximum points. UPVC window to the front, enjoying the fabulous far-reaching views, radiator, quality carpet.
Ensuite/Wet Room
5' 3'' x 1647' 0'' (1.612m x 502m)
A three-piece wet room with: dual flush, WC, pedestal wash hand basin and shower, extractor fan, radiator, wall mounted cabinet, and shaving light with shaving socket.
Bedroom Two
10' 4'' x 12' 1'' (3.152m x 3.680m)
UPVC window to the front, enjoying the fabulous far-reaching views, radiator, quality carpet.
En-Suite Shower Room
5' 6'' x 5' 0'' (1.666m x 1.532m)
A three-piece shower room comprising: corner shower enclosure, pedestal wash hand basin, and WC, radiator, UPVC window to front, fitted mirrored wall cabinet, shaving light with shaving socket, ceramic wall tiling.
BedroomThree
11' 9'' x 8' 1'' (3.583m x 2.465m)
UPVC window to the rear overlooking the back garden, fitted blinds, radiator, quality carpet.
Family Bathroom
6' 9'' x 5' 11'' (2.048m x 1.802m)
A white three-piece suite comprising: pedestal wash hand basin, WC and bath with shower over, ceramic wall tiling, radiator, mirrored cabinet, shaving light with shaving fitting, built-in storage space over the stairs.
Double Garage
17' 7'' x 16' 5'' (5.347m x 5.013m)
Electric vehicle access door, wall mounted gas, central heating boiler, 2UPVC windows to the rear. The garage is served by a cobbled driveway, providing additional off-road parking
Gardens
To the immediate rear of the property is an enclosed area with fencing around, in a terrace design. Beyond this there is a rockery with steps up to a sizeable lawn area roughly the width of the property. This garden area is enclosed by a mature hedgerow to the rear. To the front of the property there is a courtyard style paved seating area with stone walling.
Holding Deposit
A holding deposit will be required to be paid to Cardwells Estate Agents, the holding deposit is 1 weeks rent = (monthly rent x 12 /52) terms and conditions apply.
No Deposit Option
Find out how to rent this property deposit free with Reposit -
Tenants pay a one week non refundable service charge direct to Reposit.
Tenants will remain liable to pay any damages, cleaning, and any arrears at the end of the tenancy.
Deposit Option
A deposit of 5 weeks rent is payable and will be lodged via the Deposit Protection Scheme should you choose this option, more information can be found at
Pets
We have been advised the landlord may accept pets (subject to suitability) and this will incur a rent increase of £50 per pet per month.
Viewings
All viewings are by advanced appointment with Cardwells Lettings Agents, Bolton, or via
Disclaimer
This brochure and the property details are a representation of the property offered for sale or rent, as a guide only. Content must not be relied upon as fact and does not form any part of a contract. Measurements are approximate. No fixtures or fittings, heating system or appliances have been tested, nor are they warranted by Cardwells, or any staff member in any way as being functional or regulation compliant. Cardwells do not accept any liability for any loss that may be caused directly or indirectly by the information provided, all interested parties must rely on their own, their surveyor's or solicitor's findings. We advise all interested parties to check with the local planning office for details of any application or decisions that may be consequential to your decision to purchase or rent any property. Any floor plans provided should be used for illustrative purposes only. Any leasehold properties both for sale and to let, may be subject to leasehold covenants,...
Brochures
Property BrochureFull Details- COUNCIL TAXA payment made to your local authority in order to pay for local services like schools, libraries, and refuse collection. The amount you pay depends on the value of the property.Read more about council Tax in our glossary page.
- Band: F
- PARKINGDetails of how and where vehicles can be parked, and any associated costs.Read more about parking in our glossary page.
- Yes
- GARDENA property has access to an outdoor space, which could be private or shared.
- Yes
- ACCESSIBILITYHow a property has been adapted to meet the needs of vulnerable or disabled individuals.Read more about accessibility in our glossary page.
- Ask agent
The Farm House, New Butterworth Farm, Cox Green Road, Egerton, Bolton
Add an important place to see how long it'd take to get there from our property listings.
__mins driving to your place
About Cardwells Sales, Lettings, Management & Commercial, Bolton
11 Institute Street, Bolton, BL1 1PZ



Notes
Staying secure when looking for property
Ensure you're up to date with our latest advice on how to avoid fraud or scams when looking for property online.
Visit our security centre to find out moreDisclaimer - Property reference 11877906. The information displayed about this property comprises a property advertisement. Rightmove.co.uk makes no warranty as to the accuracy or completeness of the advertisement or any linked or associated information, and Rightmove has no control over the content. This property advertisement does not constitute property particulars. The information is provided and maintained by Cardwells Sales, Lettings, Management & Commercial, Bolton. Please contact the selling agent or developer directly to obtain any information which may be available under the terms of The Energy Performance of Buildings (Certificates and Inspections) (England and Wales) Regulations 2007 or the Home Report if in relation to a residential property in Scotland.
*This is the average speed from the provider with the fastest broadband package available at this postcode. The average speed displayed is based on the download speeds of at least 50% of customers at peak time (8pm to 10pm). Fibre/cable services at the postcode are subject to availability and may differ between properties within a postcode. Speeds can be affected by a range of technical and environmental factors. The speed at the property may be lower than that listed above. You can check the estimated speed and confirm availability to a property prior to purchasing on the broadband provider's website. Providers may increase charges. The information is provided and maintained by Decision Technologies Limited. **This is indicative only and based on a 2-person household with multiple devices and simultaneous usage. Broadband performance is affected by multiple factors including number of occupants and devices, simultaneous usage, router range etc. For more information speak to your broadband provider.
Map data ©OpenStreetMap contributors.





