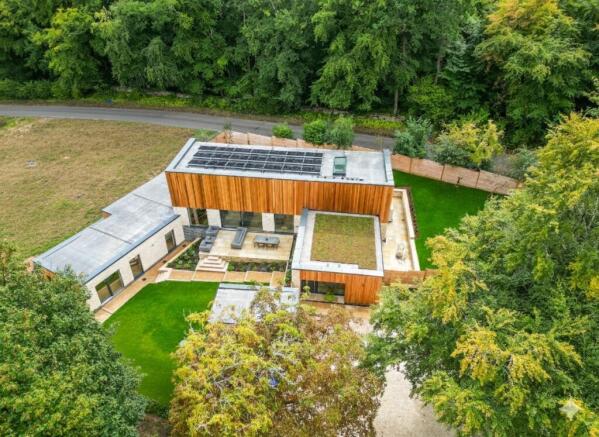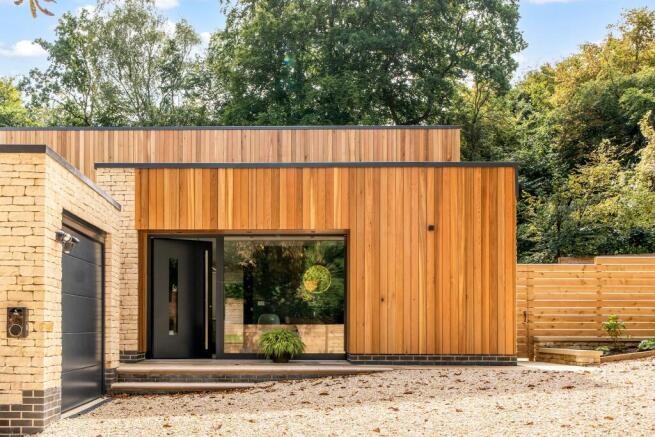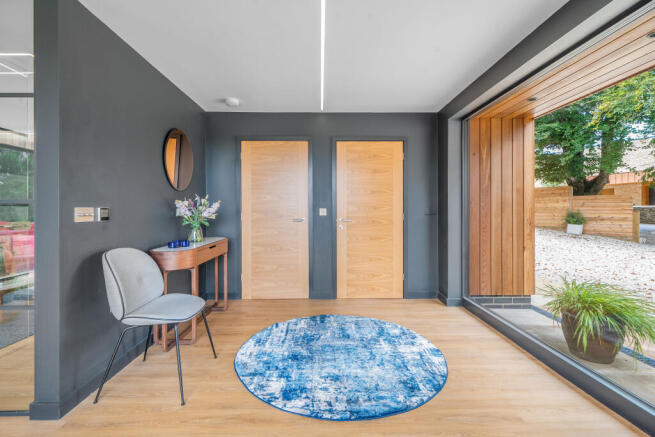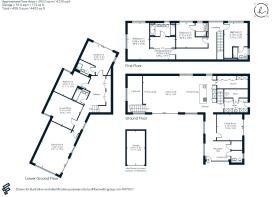Perrotts Brook, Cirencester, GL7

- PROPERTY TYPE
Detached
- BEDROOMS
5
- BATHROOMS
5
- SIZE
4,230 sq ft
393 sq m
- TENUREDescribes how you own a property. There are different types of tenure - freehold, leasehold, and commonhold.Read more about tenure in our glossary page.
Freehold
Key features
- Contemporary Eco Home
- 4230 sq ft floorspace
- 'A' (104) Rated EPC
- Five Bedrooms
- Four Reception Rooms
- Five Bathrooms
- Beautiful Landscaped Gardens
- Garage and Parking
Description
Accommodation includes, Reception hall, family room, open plan living space, walk in pantry, utility room, plant room, stairs down to two bedrooms, home office and sitting room. There are three further ensuite bedrooms on the first floor.
The reception hallway offers dual aspect views to the courtyard terrace garden and through Crittal-style glazing into the family room, which opens onto a further terrace and garden designed to catch the evening sun. The German Hacker kitchen, designed by Voga of Cirencester, includes a Quooker tap, Siemens appliances, and a Bora induction hob with integral down-draught extractor. A walk-in pantry helps to keep the main entertaining area clutter-free and the utility room provides additional storage, access to the plant room, and a door to the garden.
The dual aspect main living room has a cozy south-facing window seat and sliding doors to a secluded courtyard terrace. A clerestory window frames distant views. Stairs lead down to the lower level, following the external contours. Bedroom 4, with ensuite and walk-in shower, is dual aspect with doors to a private south-facing patio. Bedroom 5 shares the nearby bathroom with other lower-level rooms. The gym/office/flexible space offers internal views toward the main living area and beyond. The living room boasts distant views over the Churn valley and sliding doors onto the garden with views back up to the ground floor rooms.
On the first floor, a triple glazed skylight over the staircase lets light flood into the heart of the home. The landing and bedrooms overlook protected trees on neighbouring land, with plenty of storage along the corridor. Bedrooms 2 and 3 are similarly sized, each with ensuites featuring walk-in showers, wall-hung WCs, towel rails, and electrically heated floor tiles for year-round warmth. The primary bedroom has a walk-through dressing room and an ensuite with a contemporary freestanding bath, dual vanity units, and walk-in shower.
Outside
Externally finished in Farmington natural stone and Red Cedar with Sedum roof areas, the property is set within beautifully landscaped gardens that wrap around the home providing both privacy, security and the potential of all year round enjoyment of the outdoors. Clean angular hardscaping is softened by lush lawns and thoughtfully planted borders. Garage and parking for plenty of vehicles with an EV charging point.
Situation
Cirencester is within easy reach for any day to day needs , with Cheltenham a few miles further with a wider range of entertainments and services. Welsh Way is the long established medieval Drovers route, walked by Welsh farmers and their sheep heading to London.
On the doorstep are the Scheduled Ancient Monument remains of the fortified ditch surrounding the Iron Age
settlement of Bagendon. The hill forts fell out of use when the locals gradually relocated to the new town of Corinium, modern day Cirencester, the largest Roman settlement after London. Today, Bagendon is centred on the Anglo Saxon Church of St Margaret, a gentle walk away through beautiful Cotswold countryside with Artisian coffee roasters Fire and Flow en route.
Kemble station 15 minutes drive to the south.
Property Ref Number:
HAM-60526Additional Information
Eco Credentials
• 21 PV panels generate a peak of 9.87 kWh. coupled with 9.7 kWh of battery storage providing mains failure back up and allowing maximum use of off peak electricity.
• MVHR ( Mechanical Ventilation Heat Recovery) combined with a high level of insulation, triple glazing and air tightness, provides a comfortable home all year round at modest cost and significantly reduced carbon footprint.
• ASHP (Air Source Heat Pump), feeding under floor heating on the ground floor, designed to run using off peak electricity to provide a consistent and comfortable living environment.
• Radiators upstairs are designed to provide shorter bursts of heat on the coldest of evenings.
Brochures
Brochure- COUNCIL TAXA payment made to your local authority in order to pay for local services like schools, libraries, and refuse collection. The amount you pay depends on the value of the property.Read more about council Tax in our glossary page.
- Band: TBC
- PARKINGDetails of how and where vehicles can be parked, and any associated costs.Read more about parking in our glossary page.
- Garage
- GARDENA property has access to an outdoor space, which could be private or shared.
- Private garden
- ACCESSIBILITYHow a property has been adapted to meet the needs of vulnerable or disabled individuals.Read more about accessibility in our glossary page.
- Ask agent
Perrotts Brook, Cirencester, GL7
Add an important place to see how long it'd take to get there from our property listings.
__mins driving to your place
Get an instant, personalised result:
- Show sellers you’re serious
- Secure viewings faster with agents
- No impact on your credit score
Your mortgage
Notes
Staying secure when looking for property
Ensure you're up to date with our latest advice on how to avoid fraud or scams when looking for property online.
Visit our security centre to find out moreDisclaimer - Property reference a1nQ500000QflyaIAB. The information displayed about this property comprises a property advertisement. Rightmove.co.uk makes no warranty as to the accuracy or completeness of the advertisement or any linked or associated information, and Rightmove has no control over the content. This property advertisement does not constitute property particulars. The information is provided and maintained by Hamptons, Cirencester. Please contact the selling agent or developer directly to obtain any information which may be available under the terms of The Energy Performance of Buildings (Certificates and Inspections) (England and Wales) Regulations 2007 or the Home Report if in relation to a residential property in Scotland.
*This is the average speed from the provider with the fastest broadband package available at this postcode. The average speed displayed is based on the download speeds of at least 50% of customers at peak time (8pm to 10pm). Fibre/cable services at the postcode are subject to availability and may differ between properties within a postcode. Speeds can be affected by a range of technical and environmental factors. The speed at the property may be lower than that listed above. You can check the estimated speed and confirm availability to a property prior to purchasing on the broadband provider's website. Providers may increase charges. The information is provided and maintained by Decision Technologies Limited. **This is indicative only and based on a 2-person household with multiple devices and simultaneous usage. Broadband performance is affected by multiple factors including number of occupants and devices, simultaneous usage, router range etc. For more information speak to your broadband provider.
Map data ©OpenStreetMap contributors.







