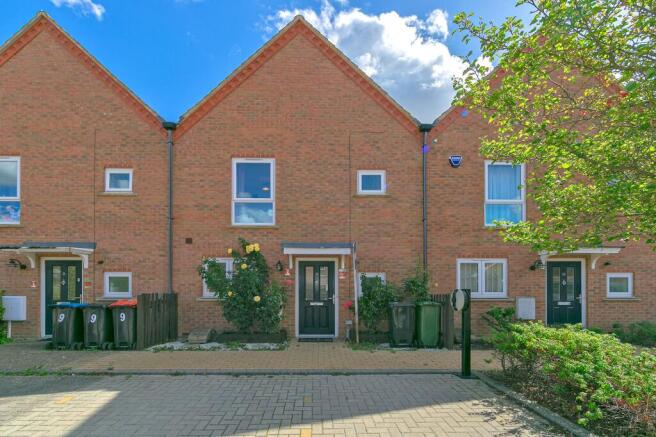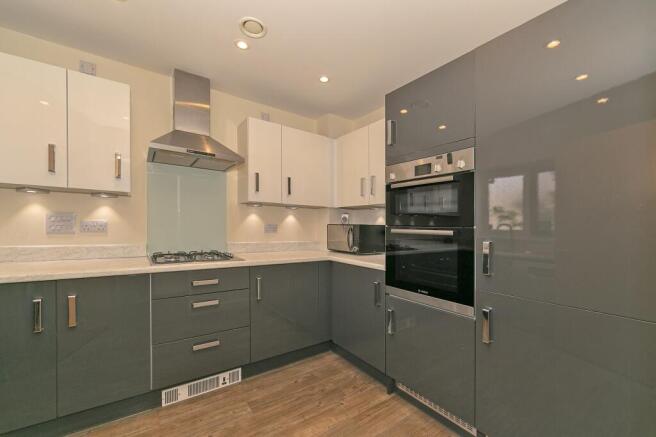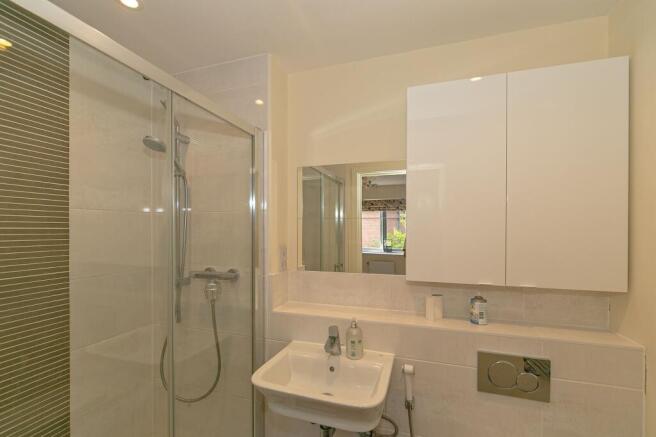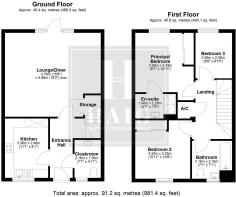
Poulter Croft, Middleton, MK10

- PROPERTY TYPE
Terraced
- BEDROOMS
3
- BATHROOMS
2
- SIZE
981 sq ft
91 sq m
- TENUREDescribes how you own a property. There are different types of tenure - freehold, leasehold, and commonhold.Read more about tenure in our glossary page.
Freehold
Key features
- Middleton MK10
- Modern kitchen with integrated appliances
- Spacious open plan living area
- Landscaped private garden with pergola
- Off-road parking
- Contemporary bathroom & ensuite
- Ample natural light throughout
- EV Charger Installed
- Eco-friendly solar panels
Description
Stylish 3-Bedroom Home in Sought-After Middleton, MK10
Set in the heart of Middleton, this beautifully presented three-bedroom mid-terrace home offers the perfect blend of modern design, practical living, and a location that ticks all the boxes.
Step inside to discover a sleek, contemporary kitchen with integrated appliances—ideal for everyday cooking and entertaining alike. The kitchen flows effortlessly into a spacious open-plan living and dining area, where French doors lead out to a landscaped rear garden complete with a pergola—perfect for summer evenings and alfresco dining.
Upstairs, the property continues to impress with a stylish family bathroom and a private ensuite to the principal bedroom, both finished to a high standard. Natural light fills the home, highlighting the neutral décor and quality flooring throughout.
Additional features include off-road parking for added convenience and solar panels for improved energy efficiency—making this home as smart as it is stylish. Offered with no upper chain, the move-in process is refreshingly straightforward.
Families will appreciate the excellent school catchments for both primary and secondary education, while commuters benefit from superb transport links including the M1, A5, A421 and Central Milton Keynes railway station.
Whether you're upsizing, downsizing, or buying your first home, this property delivers comfort, convenience, and contemporary living in one of Milton Keynes’ most desirable neighbourhoods.
PLEASE NOTE:
These property particulars do not constitute part or all of an offer or contract. All measurements and floor plans are stated for guidance purposes only and may be incorrect. Details of any contents mentioned are supplied for guidance only and must also be considered as potentially incorrect. Haig Property Professionals advise perspective buyers to recheck all measurements prior to committing to any expense. We confirm we have not tested any apparatus, equipment, fixtures, fittings or services and it is within the prospective buyer’s interests to check the working condition of any appliances prior to exchange of contracts.
EPC Rating: B
Entrance Hall
A bright and well-presented entrance hall offering a warm welcome to the home. Finished with wood-effect flooring and neutral décor, the space provides access to the kitchen, ground floor WC, living room, and stairs rising to the first floor. A glazed front door allows natural light to flow through, enhancing the clean, modern feel. Ideal for greeting guests and setting the tone for the rest of the property.
Cloakroom
2.16m x 1.5m
A neatly appointed cloakroom featuring a hidden cistern, low-level flush WC and a pedestal wash basin with chrome fittings. An opaque double-glazed window to the front aspect allows for natural light while maintaining privacy. Finished with wood-effect flooring and neutral décor, the space offers a practical and stylish convenience for guests and everyday use.
Kitchen
A sleek and well-appointed kitchen featuring a range of high-gloss units with contrasting worktops and integrated appliances. A double-glazed uPVC window to the front aspect provides natural light and a pleasant outlook, while the stainless steel sink with mixer tap adds a modern touch. The layout includes designated space for both a washing machine and dishwasher, ensuring practicality without compromising style. Finished with wood-effect flooring this kitchen is designed for both everyday living and effortless entertaining.
Lounge / diner
4.78m x 5.56m
A generously proportioned living-dining space offering versatility for both relaxing and entertaining. Finished with wood-effect flooring and neutral décor, the room benefits from natural light via uPVC French doors that open directly onto the rear garden—perfect for seamless indoor-outdoor living. A useful under-stairs storage cupboard provides practical space for household essentials, while the open-plan layout allows for flexible furniture arrangements to suit modern lifestyles.
Landing
A spacious and well-lit landing area accessed via a carpeted staircase with white spindled balustrade, offering a clean and classic finish. The landing provides access to all bedrooms, the family bathroom, and a useful airing cupboard. Neutral décor and soft carpeting create a calm transition space between rooms, enhancing the overall flow and comfort of the home.
Bedroom 3
2.59m x 2.08m
A well-presented third bedroom featuring soft neutral décor and fitted carpet for added comfort. A uPVC window with sheer curtains and a Roman blind allows natural light to filter through while maintaining privacy. The space is ideal as a guest room, nursery, or dedicated home office, with a modern chandelier adding a stylish finishing touch.
Principal Bedroom
2.01m x 3.33m
A spacious and elegantly presented principal bedroom featuring a fitted mirrored wardrobe that enhances both storage and light. Neutral décor and soft carpeting create a calm and inviting atmosphere, while a door leads directly to a private ensuite, offering added convenience and comfort.
En-suite
1.4m x 2.26m
A stylish and contemporary ensuite featuring a glass-enclosed shower with wall-mounted fittings, a sleek wall-hung basin with chrome mixer tap, and a concealed cistern WC with dual-flush controls. A wall mounted cabinet offers practical storage, while a chrome heated towel rail adds a touch of luxury. Finished with modern tiling and neutral tones, this private space combines functionality with elegant design.
Bedroom 2
3.33m x 3.25m
A well-proportioned second bedroom featuring neutral décor and soft carpet underfoot, creating a calm and comfortable setting. A uPVC window to the front aspect allows for natural light, complemented by pastel curtains and a floral Roman blind. The room benefits from a mirrored sliding wardrobe, offering generous storage while enhancing the sense of space. Ideal as a guest room, child’s bedroom, or versatile home office.
Bathroom
2.16m x 2.16m
A modern and well-appointed family bathroom featuring a panelled bath with overhead shower and glass screen, complemented by a wall-mounted basin and concealed cistern WC. Stylish tiling and a vertical feature strip add a contemporary touch, while a chrome towel rail provides comfort and practicality. A uPVC opaque window allows for natural light and ventilation, completing this clean and functional space designed for everyday ease.
Garden
A beautifully landscaped rear garden offering a tranquil outdoor retreat, thoughtfully designed for both relaxation and entertaining. At its heart sits a striking feature pergola, perfectly positioned over a sandstone patio—ideal for alfresco dining or enjoying a quiet moment in the shade. The garden is enclosed by timber fencing for privacy and includes mature planting, a fruit-bearing tree, and a practical garden shed. A seamless extension of the living space, this outdoor area combines charm, functionality, and low-maintenance appeal.
Parking - Driveway
Private parking for two vehicles on a block paved driveway with EV charger
- COUNCIL TAXA payment made to your local authority in order to pay for local services like schools, libraries, and refuse collection. The amount you pay depends on the value of the property.Read more about council Tax in our glossary page.
- Band: C
- PARKINGDetails of how and where vehicles can be parked, and any associated costs.Read more about parking in our glossary page.
- Driveway
- GARDENA property has access to an outdoor space, which could be private or shared.
- Private garden
- ACCESSIBILITYHow a property has been adapted to meet the needs of vulnerable or disabled individuals.Read more about accessibility in our glossary page.
- Ask agent
Poulter Croft, Middleton, MK10
Add an important place to see how long it'd take to get there from our property listings.
__mins driving to your place
Get an instant, personalised result:
- Show sellers you’re serious
- Secure viewings faster with agents
- No impact on your credit score
About Haig Property Professionals, Milton Keynes
Office 2, 8/9 Stratford Arcade, 75 High Street, Stony Stratford, Milton Keynes, MK11 1AY

Your mortgage
Notes
Staying secure when looking for property
Ensure you're up to date with our latest advice on how to avoid fraud or scams when looking for property online.
Visit our security centre to find out moreDisclaimer - Property reference 17ae85b5-2d11-48da-aa51-046254a5baee. The information displayed about this property comprises a property advertisement. Rightmove.co.uk makes no warranty as to the accuracy or completeness of the advertisement or any linked or associated information, and Rightmove has no control over the content. This property advertisement does not constitute property particulars. The information is provided and maintained by Haig Property Professionals, Milton Keynes. Please contact the selling agent or developer directly to obtain any information which may be available under the terms of The Energy Performance of Buildings (Certificates and Inspections) (England and Wales) Regulations 2007 or the Home Report if in relation to a residential property in Scotland.
*This is the average speed from the provider with the fastest broadband package available at this postcode. The average speed displayed is based on the download speeds of at least 50% of customers at peak time (8pm to 10pm). Fibre/cable services at the postcode are subject to availability and may differ between properties within a postcode. Speeds can be affected by a range of technical and environmental factors. The speed at the property may be lower than that listed above. You can check the estimated speed and confirm availability to a property prior to purchasing on the broadband provider's website. Providers may increase charges. The information is provided and maintained by Decision Technologies Limited. **This is indicative only and based on a 2-person household with multiple devices and simultaneous usage. Broadband performance is affected by multiple factors including number of occupants and devices, simultaneous usage, router range etc. For more information speak to your broadband provider.
Map data ©OpenStreetMap contributors.





