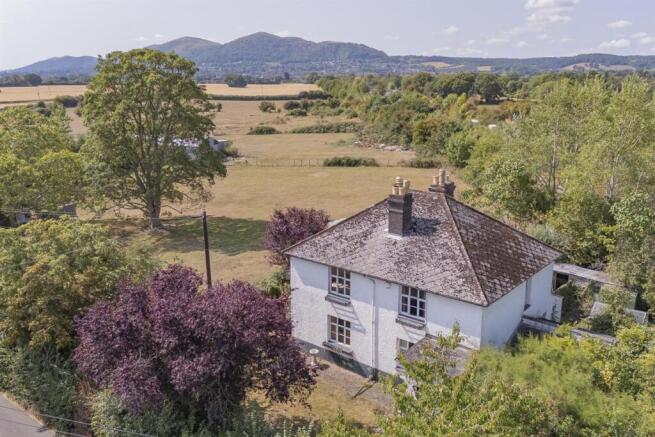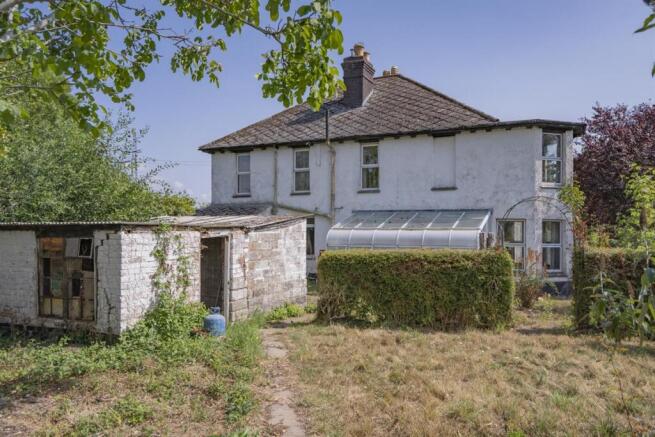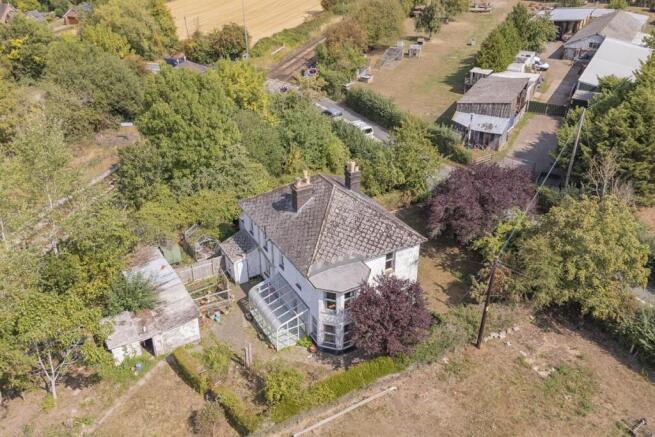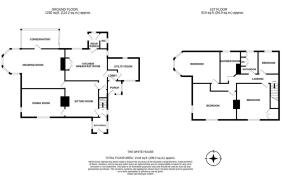White House Farm, Stocks Lane, Newland, Malvern, Worcestershire, WR13 5AZ

- PROPERTY TYPE
Detached
- BEDROOMS
4
- BATHROOMS
1
- SIZE
Ask agent
- TENUREDescribes how you own a property. There are different types of tenure - freehold, leasehold, and commonhold.Read more about tenure in our glossary page.
Freehold
Key features
- Large Detached House
- Early 20th Century House In Need Of Full Refurbishment
- A Potential Renovation/Development Opportunity
- Sitting Room, Dining Room, Drawing Room, Kitchen/Breakfast Room
- Utility Room, Separate WC, Four/Five Bedrooms, Bathroom
- Garage, Mature Garden And Paddock/Pasture Amounting To About 1.14 Acres
- Fine Views Across Countryside Towards Malvern Hills
- Video Tour Available On Request
Description
Location & Description
The property enjoys a convenient location in the highly regarded village of Newland, approximately half a mile from the north eastern outskirts of Malvern Link where there is a full range of amenities including shops, supermarkets, takeaways, places to eat and local pubs (including the nearby Swan Inn). Malvern's main retail park is only a mile distant. Here there are many familiar High Street names including Marks & Spencer, Boots, Matalan, Mountain Warehouse, McDonalds, a major Morrisons store and others.
The historic and cultural town of Great Malvern is about two miles away. Here there is an even more comprehensive range of facilities including banks and shops, Waitrose supermarket and the renowned theatre and cinema complex. The property also enjoys fast access to the city of Worcester which is only about four miles away.
The area is renowned for its lovely unspoilt countryside with immediate access to the full eight mile range of the Malvern Hills and to the Severn Valley. Transport communications are excellent. Junction 7 of the M5 motorway south of Worcester is within easy commuting distance and there are mainline railway stations in Malvern Link, Great Malvern and Worcester.
The White House dates back to the early years of the 20th century and has been in the ownership of the current family for many years. Sadly however in recent times it has fallen into disrepair and now requires significant renovation and refurbishment. Given its current condition it could also have potential for demolition and replacement (subject to planning consent).
The current accommodation includes two entrance porches, each leading to hallways and to a sitting room, dining room, kitchen/breakfast room, utility/laundry room, separate WC, four/five bedrooms and a bathroom with WC.
The White House stands in mature gardens and orchard with a range of somewhat neglected outbuildings and a garage block. It has the added bonus of approximately 1.14 acres including a large fully fenced paddock/pasture from which there are fine views of the Malvern Hills to the south west. It should be noted that the house is close to the main Worcester to Malvern railway line. The property is to be sold by public auction exactly as seen.
Ground Floor
Main Entrance Porch
Part glazed front door, two sash windows and inner door to
Entrance Lobby
Window, stairs to first floor and door to
Sitting Room 4.34m (14ft) x 3.97m (12ft 10in) max
Radiator, fireplace with stone surround, mantel and hearth. Window to front aspect and doors leading to kitchen and drawing room (both described later) and also to
Dining Room 5.09m (16ft 5in) x 3.35m (10ft 10in)
Fireplace with stone surround and heath, timber mantel, radiator, windows to front and side aspects.
Drawing Room 4.70m (15ft 2in) x 7.36m (23ft 9in) max into large bay window
Two radiators, fireplace with stone surround and hearth and timber mantel. Window to side aspect, part glazed door leading to
Greenhouse/Conservatory 4.52m (14ft 7in) x 2.35m (7ft 7in)
Radiator and door leading into rear garden.
Kitchen/Breakfast Room 5.04m (16ft 3in) x 3.72m (12ft)
Somewhat dated but with a full range of floor and eye level cupboards, work surfaces and tiled surrounds. Four ring HOB (calor gas), oil fired central heating boiler (which needs replacing). Integrated OVEN, understairs cupboard, radiator, windows to rear and side aspects. Door leading to lobby (described later). Door also to
Rear Porch 1.86m (6ft) x 1.68m (5ft 5in)
Window, door leading outside and second door leading to
Separate WC
Close coupled suite, window and sink.
Lobby
With door leading to utility room (described later), separate door to
Glazed Entrance Porch
Part glazed external door, quarry tiled floor.
Utility Room/Laundry 2.56m (8ft 3in) x 2.63m (8ft 6in) min (max 12'2)
Stainless steel sink unit, plumbing for washing machine, windows to front and rear aspects.
First Floor
Landing
Radiator, access to roof space. Sash window to side aspect.
Bedroom 4.34m (14ft) x 3.97m (12ft 10in)
Victorian grate and mantel, radiator, walk-in wardrobe, window to front aspect.
Bedroom 2.68m (8ft 8in) x 2.48m (8ft)
Radiator and double glazed window to rear aspect.
Bathroom 2.79m (9ft) x 2.11m (6ft 10in)
Panelled bath with tiled surround and shower over. Close coupled WC, radiator, wash basin, airing cupboard with slatted shelving, copper cylinder and immersion heater. Double glazed window to rear aspect.
Bedroom/Shower Room 3.72m (12ft) x 2.17m (7ft) max
Radiator, electric heater, Victorian grate, shower cubicle and double glazed window to rear aspect.
Inner Landing
Bedroom 4.80m (15ft 6in) x 3.25m (10ft 6in) min excluding recess
Two radiators, windows to front and side aspects.
Bedroom 3.77m (12ft 2in) x 4.80m (15ft 6in) max into a very large bay window
With views over countryside to the Malvern Hills. Radiator.
Outside
The property enjoys two separate approaches, one pedestrian and the other vehicular. The closest access point to the house is pedestrian only where a gated entrance leads onto a pathway to the front door. The front garden is laid to lawn with block paviour standing areas, hedged boundaries and mature trees. To one side is an area of orchard mainly containing a number of mature Apple trees. Access to each side of the house leads into the rear garden where again there is a block paviour standing area, grass/lawn, mature trees, hedging and a range of somewhat neglected brick and timber outbuildings as well as two greenhouses and the oil tank. Here also is an external tap.
The large paddock that is included with the property can be accessed directly from the front garden via a gated entrance. From the paddock there are fine views over countryside towards the Malvern Hills in the south west. Within the curtilage there are several fine Oak trees and well as a former shelter (now in need of repair) of corrugated tin. The second vehicular entrance to the property is at the far end of this paddock where there is also a brick built Garage block. In total the garden and paddock total approximately 1.14 acres.
Services
We have been advised that mains water and electricity are connected. There is no gas available. Up until bow central heating has been provided by an oil fired system. Drainage is to an original septic tank believed to date back to the 1920's and now not functioning. It will require full replacement. Mains drainage is not available. This information has not been checked with the respective service providers and interested parties may wish to make their own enquiries with the relevant local authority. No statement relating to services or appliances should be taken to imply that such items are in satisfactory working order and intending occupiers are advised to satisfy themselves where necessary.
Tenure
We are advised (subject to legal confirmation) that the property is freehold.
General
Intending purchasers will be required to produce identification documentation and proof of funding in order to comply with The Money Laundering, Terrorist Financing and Transfer of Funds Regulations 2017. More information can be made available upon request.
John Goodwin FRICS has made every effort to ensure that measurements and particulars are accurate however prospective purchasers/tenants must satisfy themselves by inspection or otherwise as to the accuracy of the information provided. No information with regard to planning use, structural integrity, tenure, availability/operation, business rates, services or appliances has been formerly verified and therefore prospective purchasers/tenants are requested to seek validation of all such matters prior to submitting a formal or informal intention to purchase/lease the property or enter into any contract.
Viewing
By appointment to be made through the Agent's Malvern Office, Tel:
Council Tax
COUNCIL TAX BAND ''E''
This information may have been obtained from the local council website only and applicants are advised to consider obtaining written confirmation.
EPC
The EPC rating for this property is F (36).
Directions
From the outskirts of Malvern Link follow the A449 towards Worcester. After about quarter of a mile you will notice a left hand fork signed to Leigh Sinton (by The Swan Inn). Follow this route for five hundred yards before bearing left again onto Stocks Lane (still signed Leigh Sinton and Bransford). Follow this route for just under half a mile passing Newland Poultry on the left. Immediately after this you will notice a ''stop'' sign for a level crossing. The White House is the next property on the left but viewers are advised to park in the gated field before the house itself identified by the garage which is a brick built white painted building on your left immediately after the level crossing sign. If you reach the level crossing you have already gone past the house.
Brochures
Brochure- COUNCIL TAXA payment made to your local authority in order to pay for local services like schools, libraries, and refuse collection. The amount you pay depends on the value of the property.Read more about council Tax in our glossary page.
- Ask agent
- PARKINGDetails of how and where vehicles can be parked, and any associated costs.Read more about parking in our glossary page.
- Yes
- GARDENA property has access to an outdoor space, which could be private or shared.
- Yes
- ACCESSIBILITYHow a property has been adapted to meet the needs of vulnerable or disabled individuals.Read more about accessibility in our glossary page.
- Ask agent
White House Farm, Stocks Lane, Newland, Malvern, Worcestershire, WR13 5AZ
Add an important place to see how long it'd take to get there from our property listings.
__mins driving to your place
Get an instant, personalised result:
- Show sellers you’re serious
- Secure viewings faster with agents
- No impact on your credit score
Your mortgage
Notes
Staying secure when looking for property
Ensure you're up to date with our latest advice on how to avoid fraud or scams when looking for property online.
Visit our security centre to find out moreDisclaimer - Property reference 6226. The information displayed about this property comprises a property advertisement. Rightmove.co.uk makes no warranty as to the accuracy or completeness of the advertisement or any linked or associated information, and Rightmove has no control over the content. This property advertisement does not constitute property particulars. The information is provided and maintained by John Goodwin FRICS, Malvern. Please contact the selling agent or developer directly to obtain any information which may be available under the terms of The Energy Performance of Buildings (Certificates and Inspections) (England and Wales) Regulations 2007 or the Home Report if in relation to a residential property in Scotland.
Auction Fees: The purchase of this property may include associated fees not listed here, as it is to be sold via auction. To find out more about the fees associated with this property please call John Goodwin FRICS, Malvern on 01684 211449.
*Guide Price: An indication of a seller's minimum expectation at auction and given as a “Guide Price” or a range of “Guide Prices”. This is not necessarily the figure a property will sell for and is subject to change prior to the auction.
Reserve Price: Each auction property will be subject to a “Reserve Price” below which the property cannot be sold at auction. Normally the “Reserve Price” will be set within the range of “Guide Prices” or no more than 10% above a single “Guide Price.”
*This is the average speed from the provider with the fastest broadband package available at this postcode. The average speed displayed is based on the download speeds of at least 50% of customers at peak time (8pm to 10pm). Fibre/cable services at the postcode are subject to availability and may differ between properties within a postcode. Speeds can be affected by a range of technical and environmental factors. The speed at the property may be lower than that listed above. You can check the estimated speed and confirm availability to a property prior to purchasing on the broadband provider's website. Providers may increase charges. The information is provided and maintained by Decision Technologies Limited. **This is indicative only and based on a 2-person household with multiple devices and simultaneous usage. Broadband performance is affected by multiple factors including number of occupants and devices, simultaneous usage, router range etc. For more information speak to your broadband provider.
Map data ©OpenStreetMap contributors.







