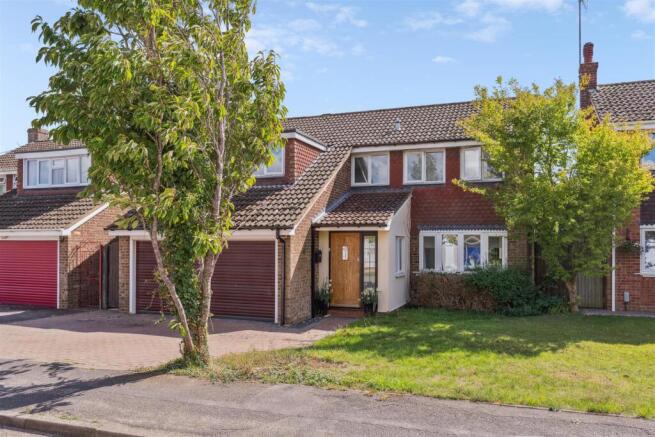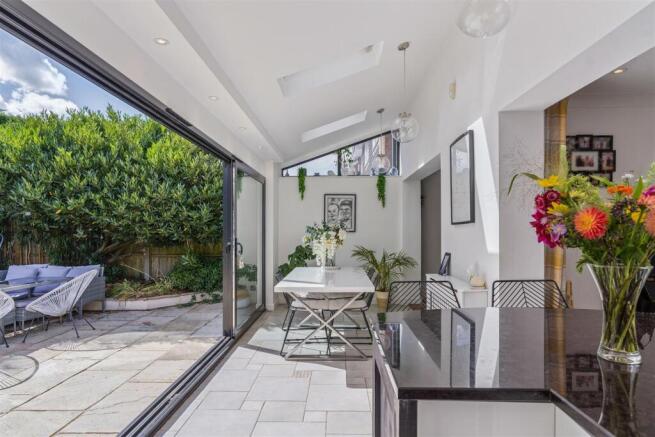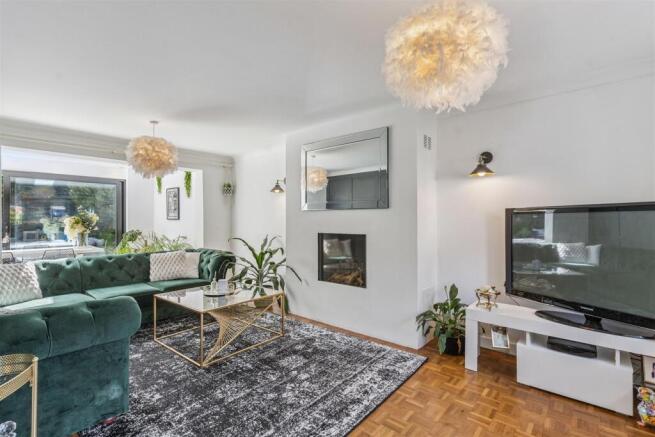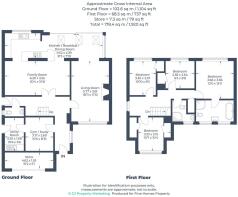
Orkney Close, Stewkley, Buckinghamshire

- PROPERTY TYPE
Detached
- BEDROOMS
4
- BATHROOMS
2
- SIZE
1,798 sq ft
167 sq m
- TENUREDescribes how you own a property. There are different types of tenure - freehold, leasehold, and commonhold.Read more about tenure in our glossary page.
Freehold
Key features
- A beautifully presented four-bedroom detached family home in a cul-de-sac in the Bucks village of Stewkley.
- Spectacular open-plan kitchen/dining/family room with vaulted ceiling and full-width sliding glass doors into the landscaped garden.
- Spacious separate living room plus a versatile second reception room/playroom, comfortable living spaces for the growing family.
- Study/gym and utility room created from part-converted garage; while retaining additional storage.
- Four generous bedrooms including a principal suite with luxurious en-suite.
- Two stylish bathrooms, both thoughtfully designed.
- Secluded landscaped rear garden with mature trees, hedging, and multiple seating areas.
- Excellent school catchment: St Michael’s CE Combined in Stewkley, Aylesbury Grammar Schools & Cottesloe secondary in Wing.
- Off-road driveway parking for multiple vehicles.
- Offered with a complete upper chain. Internal viewing highly recommended.
Description
Entrance Hall - A covered porch leads into a light and welcoming hallway, with wood flooring underfoot and a neutral palette creating an immediate sense of calm. Stairs rise to the first floor, and glazed internal doors allow natural light to flow through to the adjoining rooms. From the hall doors lead to the living room, gym/study, family room and the cloakroom. There is a side door for convenient rear access.
Sitting Room - 5.77 x 3.61 (18'11" x 11'10") - Positioned at the front of the house, the sitting room offers a quiet, warm and inviting space. A bay window overlooks the front garden, while a stylish modern gas fireplace forms a focal point. With space for large seating arrangements, this is the perfect spot to unwind in the evenings or enjoy a quieter moment away from the open-plan hub. With parquet flooring underfoot adding a nice mix of character to the modern finishes. A large opening leads through into the dining area giving the perfect open plan flow.
Kitchen / Dining - 9.52 x 2.39 (31'2" x 7'10") - Spanning the full width of the property, this extended kitchen is the showpiece of the home. The kitchen is fitted with sleek, contemporary cabinetry, granite worktops, and a central island with breakfast bar seating. There is space for an American fridge freezer, integrated dishwasher, hob, oven, extractor fan and the kitchen sink has a window behind looking over the garden. A vaulted ceiling with skylights creates a dramatic sense of height, while the entire rear wall opens via sliding glass doors to the patio, blurring the line between inside and out. The dining area comfortably accommodates a large table, and a family seating zone makes this the ultimate entertaining and everyday living space.
Family Room - 6.2 x 3.25 (20'4" x 10'7") - Adjoining the kitchen, this bright and versatile room is ideal as a playroom, secondary lounge, or even a snug reading space. The ideal open plan layout for a modern family home so everyone can be together in one space, yet there are separate rooms to sneak off to as well.
Study / Gym - 3.17 x 2.69 (10'4" x 8'9") - Created from part of the original garage, this conversion has provided a private room which is perfect for home working as an office or fitness as a gym. The separation from the main living areas makes it a quiet, focused environment. Excellent internet available in Stewkley with fibre optic provided by Gigaclear.
Utility Room - 3.2 x 1.68 (10'5" x 5'6") - Also formed from the garage conversion, the utility is a well-planned space with cabinetry, worktops, and plumbing for laundry appliances. A side door gives easy access to the garden, making it practical for muddy boots or pets after a long countryside walk.
Cloakroom -
Garage Store Room - 4.62 x 1.55 (15'1" x 5'1") - The remainder of the garage has been cleverly retained for secure storage, ideal for bikes, tools, or seasonal equipment.
Landing - The central landing offers access to all four bedrooms and the family bathroom. A large window provides natural light, and a soft neutral colour scheme continues upstairs.
Principal Bedroom - 3.66 x 3.66 (12'0" x 12'0") - This generously sized bedroom is a tranquil haven, with fitted wardrobes and windows offering garden views. Its soft tones and ample storage create a sense of calm and order, while the adjoining high spec en-suite adds a touch of luxury.
En-Suite - The sn-suite is modern and well fitted with a four piece suite including a stunning claw foot bath, separate shower cubicle, low level WC as well as a wash basin with storage underneath. There are two frosted windows to the front aspect.
Bedroom Two - 3.23 x 3.15 (10'7" x 10'4") - Another spacious double bedroom with a large window overlooking the front garden. Its proportions make it ideal for guests or older children, with plenty of room for freestanding furniture such as wardrobes and chests of drawers.
Bedroom Three - 3.3 x 2.57 (10'9" x 8'5") - This comfortable double bedroom enjoys a peaceful outlook over the rear garden. Its simple décor and generous size make it highly versatile, whether used as a bedroom, guest room, or upstairs study.
Bedroom Four - 2.82 x 2.64 (9'3" x 8'7") - A well-proportioned single bedroom, currently used as a nursery but equally ready to be an older child’s bedroom, home office, or dressing room.
Family Shower Room - The main bathroom is finished to a high standard with a white suite including a shower cubicle, wash basin, and WC. A mix of neutral tiles and chrome fittings create a timeless feel, while a window brings in natural light.
Front Garden - To the front, a driveway provides parking for multiple vehicles, with direct access to the remaining garage storage. The frontage is well-maintained with a lawn, block paved drive and an array of trees/shrubs, offering an attractive first impression from the moment you arrive.
Garden - The landscaped rear garden is a true highlight. Mature hedging and established trees surround a central lawn, creating a sense of privacy and seclusion. A wide patio, directly accessed from the sliding glass doors of the kitchen, offers a perfect spot for al fresco dining/BBQ'ing, while additional seating areas are tucked among planting for quiet moments in the sun. There are area that have been enjoyed for children's play equipment which complete this family homes accommodation perfectly.
Local Area - Stewkley is one of Buckinghamshire’s most desirable villages, celebrated for its thriving community, rich history, and attractive rural setting. The village offers a variety of amenities including a convenience store, two pubs, a recreation ground, and a number of active clubs and societies.
Education is a key draw, with St Michael’s CE Combined School within walking distance, and access to the sought-after Aylesbury Grammar Schools and Cottesloe School in Wing.
Commuters benefit from excellent connectivity: Leighton Buzzard station (approx. 5 miles) offers direct trains to London Euston in around 30 minutes, while Bletchley and Milton Keynes are also easily reached. The A5, M1, and A41 provide swift road links, and Luton Airport is around 30 minutes by car.
Stewkley’s scenic countryside setting makes it ideal for walking, cycling, and horse riding, with a network of bridleways and footpaths nearby. The village is also close to the historic market town of Leighton Buzzard and the cultural and shopping hub of Milton Keynes, offering the perfect blend of country living and convenience.
Brochures
Orkney Close, Stewkley, Buckinghamshire- COUNCIL TAXA payment made to your local authority in order to pay for local services like schools, libraries, and refuse collection. The amount you pay depends on the value of the property.Read more about council Tax in our glossary page.
- Band: F
- PARKINGDetails of how and where vehicles can be parked, and any associated costs.Read more about parking in our glossary page.
- Driveway,Off street
- GARDENA property has access to an outdoor space, which could be private or shared.
- Yes
- ACCESSIBILITYHow a property has been adapted to meet the needs of vulnerable or disabled individuals.Read more about accessibility in our glossary page.
- Ask agent
Orkney Close, Stewkley, Buckinghamshire
Add an important place to see how long it'd take to get there from our property listings.
__mins driving to your place
Get an instant, personalised result:
- Show sellers you’re serious
- Secure viewings faster with agents
- No impact on your credit score
Your mortgage
Notes
Staying secure when looking for property
Ensure you're up to date with our latest advice on how to avoid fraud or scams when looking for property online.
Visit our security centre to find out moreDisclaimer - Property reference 34164452. The information displayed about this property comprises a property advertisement. Rightmove.co.uk makes no warranty as to the accuracy or completeness of the advertisement or any linked or associated information, and Rightmove has no control over the content. This property advertisement does not constitute property particulars. The information is provided and maintained by Fine Homes Property, Great Brickhill. Please contact the selling agent or developer directly to obtain any information which may be available under the terms of The Energy Performance of Buildings (Certificates and Inspections) (England and Wales) Regulations 2007 or the Home Report if in relation to a residential property in Scotland.
*This is the average speed from the provider with the fastest broadband package available at this postcode. The average speed displayed is based on the download speeds of at least 50% of customers at peak time (8pm to 10pm). Fibre/cable services at the postcode are subject to availability and may differ between properties within a postcode. Speeds can be affected by a range of technical and environmental factors. The speed at the property may be lower than that listed above. You can check the estimated speed and confirm availability to a property prior to purchasing on the broadband provider's website. Providers may increase charges. The information is provided and maintained by Decision Technologies Limited. **This is indicative only and based on a 2-person household with multiple devices and simultaneous usage. Broadband performance is affected by multiple factors including number of occupants and devices, simultaneous usage, router range etc. For more information speak to your broadband provider.
Map data ©OpenStreetMap contributors.





