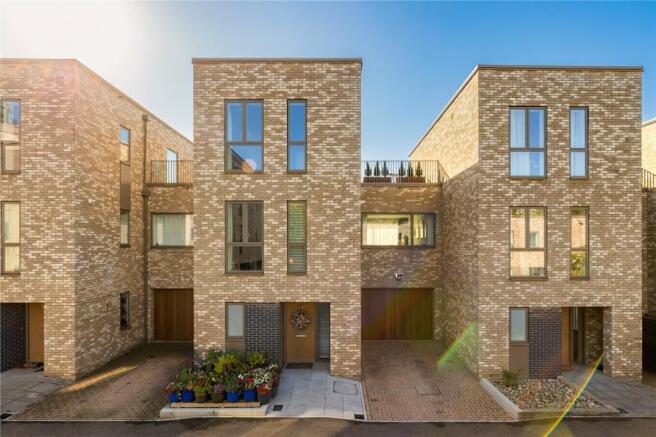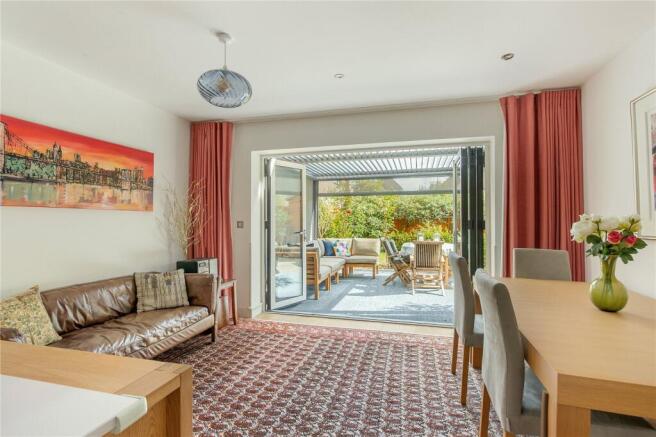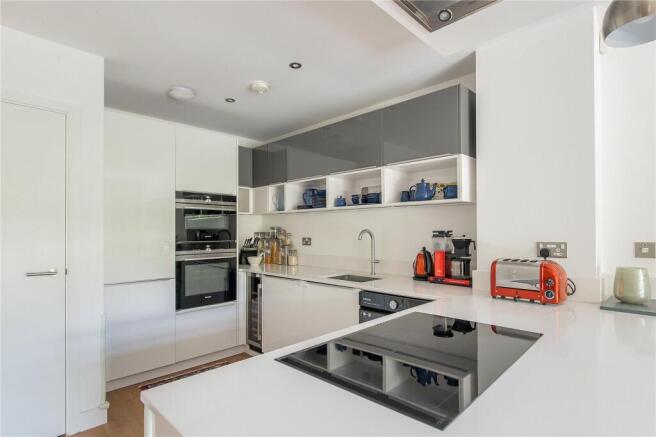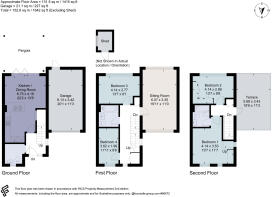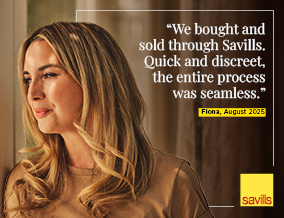
Musgrave Drive, Cambridge, Cambridgeshire, CB2

- PROPERTY TYPE
Terraced
- BEDROOMS
4
- BATHROOMS
2
- SIZE
1,415 sq ft
131 sq m
- TENUREDescribes how you own a property. There are different types of tenure - freehold, leasehold, and commonhold.Read more about tenure in our glossary page.
Freehold
Key features
- Prime city location in south side of Cambridge city
- Private roof terrace with views of Gog Magog Hills
- South-facing gardens with stylish pergola
- Garage providing off street parking
- Beautifully light and spacious accommodation
- EPC Rating = B
Description
Description
This modern four-bedroom terraced home on the sought-after Musgrave Drive offers stylish, versatile living across three floors, with a wonderful south-facing garden and a driveway with garage providing off street parking.
On the ground floor, the spacious kitchen/dining room opens directly onto the garden which creates a light-filled hub of the home. The modern kitchen is well equipped with sleek floor and wall mounted cabinetry, ample workspace and integrated appliances including an induction hob, double oven (including a microwave combi-oven), tall fridge and separate freezer, dishwasher and wine cooler. The dining area has a breakfast bar and large bifolding doors that open out to the pergola-covered terrace. The garage, which is accessed from both the front of the property and the rear garden, and large cloakroom/WC complete the ground floor accommodation.
The first floor offers a generous double-aspect sitting room, overlooking the rear garden, along with two bedrooms and a modern family bathroom.
On the second floor, the principal bedroom suite benefits from built in wardrobes and an en suite. To the rear there is a further double bedroom with fitted wardrobes. On this floor is access to the private roof terrace, a perfect retreat for a morning coffee or evening relaxation looking out over the Gog Magog Hills.
Heating is provided via gas-fired underfloor heating to the ground and first floors, and radiators on the second floor.
Outside, the south-facing garden is thoughtfully landscaped, and is further enhanced by the stylish pergola which creates an inside/outside living and entertaining space. There is also a shed for storage and rear access to the garage.
Location
Musgrave Drive is situated within the University City of Cambridge, just 0.5 miles from Addenbrookes Hospital and the Cambridge Biomedical Campus, and less than 1 mile from Cambridge South station which is due to open in Early 2026 and will provide regular services to London Liverpool Street and Kings Cross, as well as Stansted Airport.
There is a wide range of cultural and recreational amenities within the city, including The Fitzwilliam Museum, Cambridge University Botanic Garden, Kettle’s Yard, Arts Theatre, Corn Exchange and many others. Punting on the river Cam is popular and there are various green spaces around the city including Midsummer Common, Parkers Piece and Lammas Land. For shopping, there is a popular busy daily market in Cambridge Market Square and further facilities can be found at The Grafton Centre and Grand Arcade shopping malls in central Cambridge. For everyday grocery shopping, there is a Waitrose in Trumpington 1.7 miles away and a Sainsbury’s supermarket on Brooks Road 2.3 miles away.
For schooling, the property is in catchment for Queen Edith Primary School and Queen Emma Primary School and for The Netherhall School. There are also further independent schools available for all ages throughout Cambridge, including The Perse, The Leys, The Stephen Perse Foundation and many more. For college students, Long Road and Hills Road sixth form colleges are 1 and 1.3 miles away respectively.
All distances and times are approximate.
Square Footage: 1,415 sq ft
Brochures
Web Details- COUNCIL TAXA payment made to your local authority in order to pay for local services like schools, libraries, and refuse collection. The amount you pay depends on the value of the property.Read more about council Tax in our glossary page.
- Band: F
- PARKINGDetails of how and where vehicles can be parked, and any associated costs.Read more about parking in our glossary page.
- Yes
- GARDENA property has access to an outdoor space, which could be private or shared.
- Yes
- ACCESSIBILITYHow a property has been adapted to meet the needs of vulnerable or disabled individuals.Read more about accessibility in our glossary page.
- Ask agent
Musgrave Drive, Cambridge, Cambridgeshire, CB2
Add an important place to see how long it'd take to get there from our property listings.
__mins driving to your place
Get an instant, personalised result:
- Show sellers you’re serious
- Secure viewings faster with agents
- No impact on your credit score
Your mortgage
Notes
Staying secure when looking for property
Ensure you're up to date with our latest advice on how to avoid fraud or scams when looking for property online.
Visit our security centre to find out moreDisclaimer - Property reference CLV258236. The information displayed about this property comprises a property advertisement. Rightmove.co.uk makes no warranty as to the accuracy or completeness of the advertisement or any linked or associated information, and Rightmove has no control over the content. This property advertisement does not constitute property particulars. The information is provided and maintained by Savills, Cambridge. Please contact the selling agent or developer directly to obtain any information which may be available under the terms of The Energy Performance of Buildings (Certificates and Inspections) (England and Wales) Regulations 2007 or the Home Report if in relation to a residential property in Scotland.
*This is the average speed from the provider with the fastest broadband package available at this postcode. The average speed displayed is based on the download speeds of at least 50% of customers at peak time (8pm to 10pm). Fibre/cable services at the postcode are subject to availability and may differ between properties within a postcode. Speeds can be affected by a range of technical and environmental factors. The speed at the property may be lower than that listed above. You can check the estimated speed and confirm availability to a property prior to purchasing on the broadband provider's website. Providers may increase charges. The information is provided and maintained by Decision Technologies Limited. **This is indicative only and based on a 2-person household with multiple devices and simultaneous usage. Broadband performance is affected by multiple factors including number of occupants and devices, simultaneous usage, router range etc. For more information speak to your broadband provider.
Map data ©OpenStreetMap contributors.
