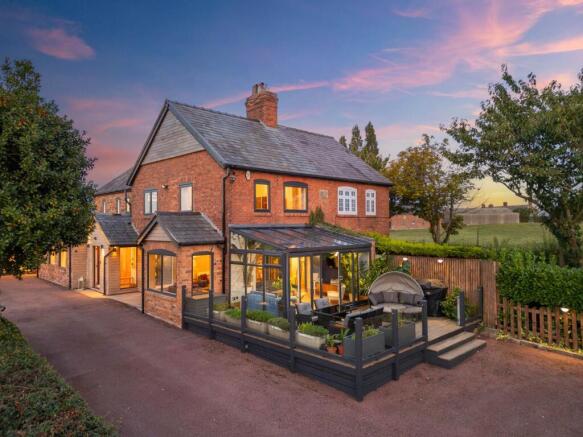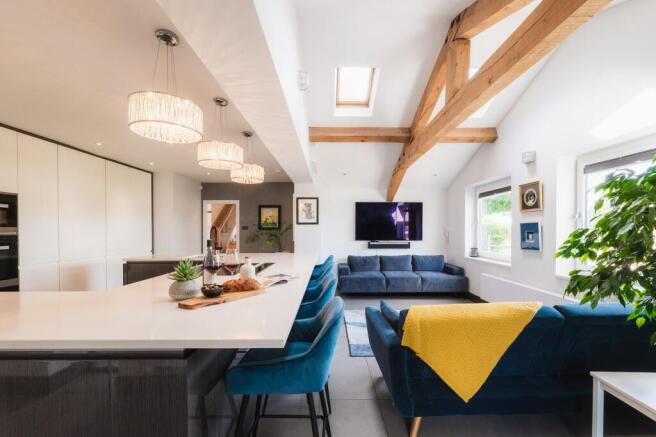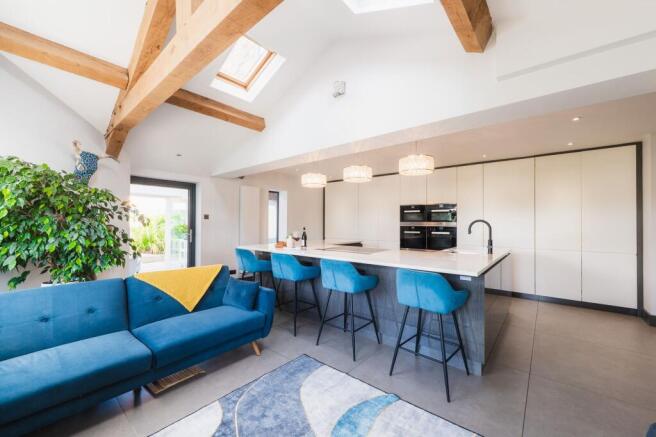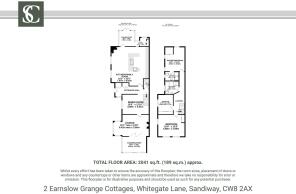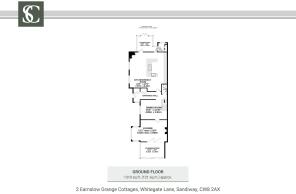2 Earnslow Grange Cottages, Whitegate Lane, Sandiway, CW8 2AX

- PROPERTY TYPE
Semi-Detached
- BEDROOMS
3
- BATHROOMS
2
- SIZE
2,041 sq ft
190 sq m
- TENUREDescribes how you own a property. There are different types of tenure - freehold, leasehold, and commonhold.Read more about tenure in our glossary page.
Freehold
Key features
- See our video tour of 2 Earnslow Grange Cottages
- See our Hartford area guide video
- Simply stunning extended home adjoining fields
- Over 2,000 square feet of internal living space
- Exceptional modernised kitchen living space with rural views
- 3 further living / reception rooms including a garden room opening onto a decked terrace
- Conveniently located with easy access onto the A556 and into Hartford
- 3 double bedrooms, and 2 bathrooms
- Detached garage conversion to provide a bar, office and home gym
Description
2 Earnslow Grange Cottages, Whitegate Lane, Sandiway, CW8 2AX
Elevated beyond its endearing cottage façade, No. 2 Earnslow Grange Cottages is a home reimagined to commercial standards, bringing luxe-hotel polish to the calm of rural Cheshire.
OWNER QUOTE: “People always say the same thing: that it’s a wonderful, interesting house, full of character. And I think that’s what a home should be – interesting and fun. Otherwise, it’s just boring.”
Set well back off Whitegate Lane, at the end of a long, tree-lined driveway where summer wildflowers fill the front garden and a pond offers a haven for nature, the home rises into view beyond gates that open onto a large parking area with turning space. Views, framed by estate fencing, stretch out over cattle grazed fields for a true sense of rural living.
Inside, the difference is felt immediately: the weight of the aluminium doors, the scale of the vaulted ceilings, light tumbling across oak floors and through picture windows that frame the fields beyond. A home designed to a commercial grade standard with a boutique hotel finish throughout, No. 2, Earnslow Grange Cottages is so much more than your average country home, it is a haven designed for living, gathering and celebrating.
A home apart
Step into the entrance hallway. Throughout, the home has been recently redecorated for a neutral, calming appeal, with fresh carpets and oak herringbone flooring in the conservatory and bedrooms.
OWNER QUOTE: “It’s a very light, bright house - qualities that were essential when I was house hunting.”
Step left into a kitchen where light and scale combine to dramatic effect. Large grey ceramic tiles flow underfoot, while sleek floor-to-ceiling cabinetry provides plenty of storage. At the heart, a horseshoe-shaped island doubles as a breakfast bar, drawing family and friends around the cook for sociable family-centred mealtimes.
A kitchen conceived at the highest level, state-of-the-art appliances including Gaggenau and Miele ensure total efficiency, furnished with a bank of four ovens, an electronic hob with pop-up extractor, a Quooker instant boiling tap and an enormous integrated larder fridge.
Light, flow, detail
Extended on a grand scale, this space flows naturally into a relaxed living area, where vaulted ceilings with exposed beams and roof lights draw down the light, while picture windows frame the countryside beyond. With room for sofas and television and warmed by a corner fireplace with a log-burning stove, the kitchen is the hub of the home.
Beyond the kitchen, glass doors open into the first of two conservatories, a light-filled transition space that connects the heart of the home to the landscaped garden beyond. Here, glazing frames the greenery outside, softening the modern lines of the kitchen with views of planting and sky.
Practicality is neatly integrated, too, with the conservatory linking to a handy utility area with plumbing for a washer and dryer, ensuring everyday clutter is contained away from the main living spaces.
OWNER QUOTE: “I wanted a home with something individual with a good sense of flow and a conservatory. This ticked every box, especially the accessibility of the location. The views are beautiful.”
Returning to the entrance hallway, to the right of the oak and glass staircase, the dining room opens up, where modern white and silver wallpaper adds a sophisticated, pared back finish for formal dining, with views out over the fields to the side.
Bringing outdoors in
Flowing seamlessly on from here, the lounge retains the light that characterises every space at No. 2. Oak herringbone flooring lends timeless character, while a cast iron fireplace infuses the glow of a real fire for toasty fireside conversations. A bay window to one side keeps the far-reaching views at the heart of the room, opened up above to create a vaulted ceiling, both amplifying the airiness of the room and providing a cosy nook for sitting, reading or simply watching the light shift over the landscape. Gold-lustre wallpaper catches the light and sets a warm, elegant contrast against the natural oak, creating a peaceful and relaxing retreat at any time of day.
Bifolding doors from the lounge open to a second conservatory, bringing the garden inside. Enclosed in glass, sliding doors open onto the terrace, extending the living space into the landscape, while a decked verandah with glass balustrades provides views out over the front garden for a serene space in which to enjoy drinks when company calls.
Retracing your steps to the entrance hallway, a handy downstairs WC features opposite the staircase. Take the stairs up to the first-floor landing where the first of the double bedrooms awaits on the left, a calm and neutral retreat, finished with oak flooring and bathed in light from windows to the front and side offering views across the countryside.
Spacious and light, the second double bedroom is currently arranged as a home office, complete with built-in wardrobes. With views over the fields, it could easily return to use as a comfortable bedroom, offering flexibility to adapt as needs change.
From the top of the stairs, ahead and on the left lies the spacious family bathroom, tiled underfoot and with a plinth lit bath, heated towel radiator, separate walk-in shower, wash basin and WC. With views once again over the fields, warmth emanates from the underfloor heating on crisp winter mornings.
Restful retreat
Wake up to misty views out over the fields from the master bedroom, tucked away at the end of the landing. A serene retreat with oak flooring and windows to the side and rear that flood the room with natural light; from here, the views stretch across the fields to Jodrell Bank.
Freshen up in the en suite shower room, finished with a vanity unit offering storage beneath the wash basin; a private, practical addition to this calm and restful room.
Tropical touches
Flexibility flows both indoors and out at No.2, Earnslow Grange Cottages, with the converted garage serving as a clever, multi-zoned outbuilding designed for work, play and wellness. At the front, a bar area sits on a herringbone floor, perfect for entertaining; at the centre, a private entrance leads into a fitted office; and at the rear, a gym opens through glazed doors to decking.
Step outside and sense the summer sunshine in the rear garden, remodelled with a subtle tropical influence where structured planting is interspersed with bold foliage and seasonal colour.
Grow your own in the newly installed cedar wood greenhouse, while gravelled seating areas sit amidst the planted borders, offering quiet, restful corners to pause and take in the view.
Fields roll out just beyond the boundary, planted with wheat and maize through the seasons and dotted with grazing cattle, with the iconic dish of Jodrell Bank glinting in the light on the horizon. A raised, glass-enclosed deck offers the perfect vantage point to drink in the view, or to savour a G&T at sunset.
Scope for growth
Alongside its flowing family spaces, No. 2, Earnslow Grange Cottages also offers further potential. Planning has, in the past, been approved for a two-storey side extension, suggesting exciting scope for those who may wish to explore future growth.
Out and about
Step outside and discover all that makes Hartford and the surrounding area a dream setting for family living.
With one of the best concentrations of schools in the country, a wide selection of popular primaries, highly regarded state options like Hartford High and independents including The Grange and Cransley are all within easy reach.
Day-to-day needs are well catered for, while Hartford is also an epicurean epicentre, home to Relish café bar, The Hart of Hartford and cosy coffee spot Press, serving speciality roasts and artisan breads, ensuring there’s plenty of choice nearby to meet friends and dine out.
The countryside around Hartford is threaded with footpaths and bridleways, offering everything from gentle strolls to longer routes that link into the Whitegate Way, a former railway line popular with walkers, cyclists and horse riders. Nearby, Marbury Country Park and Anderton Nature Park provide woodland trails, open water and wildlife to discover, while Delamere Forest is within easy reach for weekend adventures.
Providing the best of both worlds, No. 2, Earnslow Grange Cottages offers a countryside setting with excellent connections across the North West. Chester and Liverpool can be reached in a little over 20 minutes and Manchester in half an hour, while the nearby bypass places Warrington and the motorway network within easy reach.
For those travelling further afield, Hartford and Greenbank stations provide direct trains to Crewe and London.
An individual home that breaks the mould, No. 2 Earnslow Grange Cottages is defined by light, flow and quality at every turn. From the luxury kitchen to the oak flooring underfoot, every element has been finished to the highest of standards while retaining the heart and warmth of countryside cottage living.
Disclaimer
The information Storeys of Cheshire has provided is for general informational purposes only and does not form part of any offer or contract. The agent has not tested any equipment or services and cannot verify their working order or suitability. Buyers should consult their solicitor or surveyor for verification. Photographs shown are for illustration purposes only and may not reflect the items included in the property sale. Please note that lifestyle descriptions are provided as a general indication. Regarding planning and building consents, buyers should conduct their own enquiries with the relevant authorities. All measurements are approximate. Properties are offered subject to contract, and neither Storeys of Cheshire nor its employees or associated partners have the authority to provide any representations or warranties.
EPC Rating: D
- COUNCIL TAXA payment made to your local authority in order to pay for local services like schools, libraries, and refuse collection. The amount you pay depends on the value of the property.Read more about council Tax in our glossary page.
- Band: D
- PARKINGDetails of how and where vehicles can be parked, and any associated costs.Read more about parking in our glossary page.
- Yes
- GARDENA property has access to an outdoor space, which could be private or shared.
- Private garden
- ACCESSIBILITYHow a property has been adapted to meet the needs of vulnerable or disabled individuals.Read more about accessibility in our glossary page.
- Ask agent
Energy performance certificate - ask agent
2 Earnslow Grange Cottages, Whitegate Lane, Sandiway, CW8 2AX
Add an important place to see how long it'd take to get there from our property listings.
__mins driving to your place
Get an instant, personalised result:
- Show sellers you’re serious
- Secure viewings faster with agents
- No impact on your credit score
Your mortgage
Notes
Staying secure when looking for property
Ensure you're up to date with our latest advice on how to avoid fraud or scams when looking for property online.
Visit our security centre to find out moreDisclaimer - Property reference 488df01a-67f0-4812-a3d0-e41132e6a6d5. The information displayed about this property comprises a property advertisement. Rightmove.co.uk makes no warranty as to the accuracy or completeness of the advertisement or any linked or associated information, and Rightmove has no control over the content. This property advertisement does not constitute property particulars. The information is provided and maintained by Storeys of Cheshire, Cheshire. Please contact the selling agent or developer directly to obtain any information which may be available under the terms of The Energy Performance of Buildings (Certificates and Inspections) (England and Wales) Regulations 2007 or the Home Report if in relation to a residential property in Scotland.
*This is the average speed from the provider with the fastest broadband package available at this postcode. The average speed displayed is based on the download speeds of at least 50% of customers at peak time (8pm to 10pm). Fibre/cable services at the postcode are subject to availability and may differ between properties within a postcode. Speeds can be affected by a range of technical and environmental factors. The speed at the property may be lower than that listed above. You can check the estimated speed and confirm availability to a property prior to purchasing on the broadband provider's website. Providers may increase charges. The information is provided and maintained by Decision Technologies Limited. **This is indicative only and based on a 2-person household with multiple devices and simultaneous usage. Broadband performance is affected by multiple factors including number of occupants and devices, simultaneous usage, router range etc. For more information speak to your broadband provider.
Map data ©OpenStreetMap contributors.
